Home Office Ideas
Refine by:
Budget
Sort by:Popular Today
601 - 620 of 337,806 photos
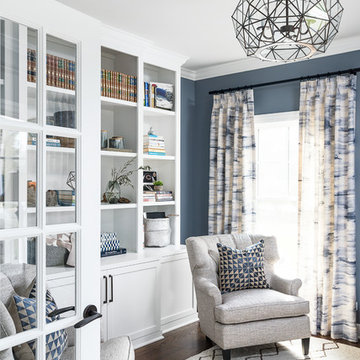
Picture Perfect home
Mid-sized transitional medium tone wood floor and brown floor home office library photo in Chicago with blue walls
Mid-sized transitional medium tone wood floor and brown floor home office library photo in Chicago with blue walls
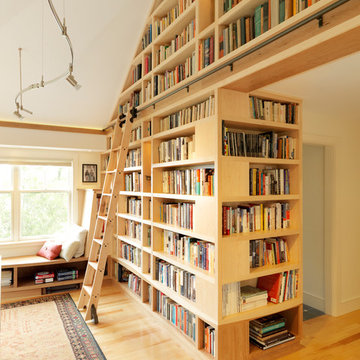
Builder: Clar Construction
Architect: Don Welch
Photo: Susan Teare
Example of a large trendy medium tone wood floor home office library design in Burlington with white walls
Example of a large trendy medium tone wood floor home office library design in Burlington with white walls
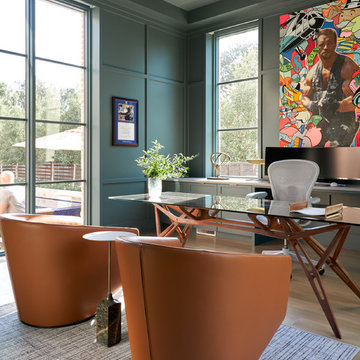
Mid-sized transitional freestanding desk light wood floor and beige floor study room photo in Dallas with green walls and no fireplace
Find the right local pro for your project
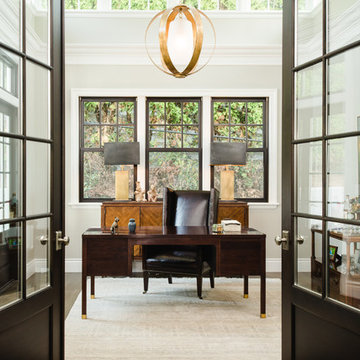
Ryan Dearth Photography
Elegant freestanding desk study room photo in Seattle with gray walls
Elegant freestanding desk study room photo in Seattle with gray walls
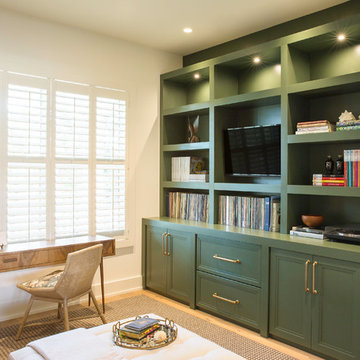
Home studio - mid-sized 1960s freestanding desk light wood floor and beige floor home studio idea in Miami with white walls and no fireplace
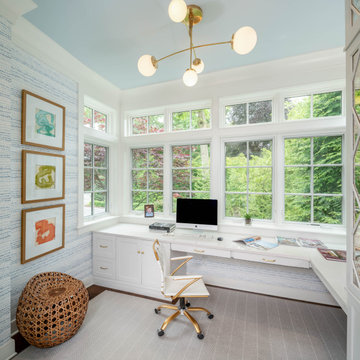
Inspiration for a timeless built-in desk dark wood floor, brown floor and wallpaper study room remodel in Philadelphia with white walls

This 1990s brick home had decent square footage and a massive front yard, but no way to enjoy it. Each room needed an update, so the entire house was renovated and remodeled, and an addition was put on over the existing garage to create a symmetrical front. The old brown brick was painted a distressed white.
The 500sf 2nd floor addition includes 2 new bedrooms for their teen children, and the 12'x30' front porch lanai with standing seam metal roof is a nod to the homeowners' love for the Islands. Each room is beautifully appointed with large windows, wood floors, white walls, white bead board ceilings, glass doors and knobs, and interior wood details reminiscent of Hawaiian plantation architecture.
The kitchen was remodeled to increase width and flow, and a new laundry / mudroom was added in the back of the existing garage. The master bath was completely remodeled. Every room is filled with books, and shelves, many made by the homeowner.
Project photography by Kmiecik Imagery.
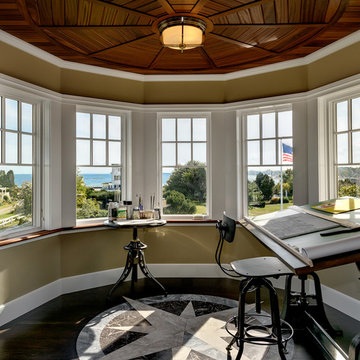
The homeowners of this seaside cottage felt that the existing spaces were too small and too separated from one another to suit their needs. They desired larger, more open spaces with a kitchen prominent as the "heart" of the home. A portion of the home that was constructed in the 1980s was torn down and reconstructed in a similar location but with a revised footprint to better conform to the zoning requirements. This permitted greater flexibility in expanding the square footage to allow for opening up the living spaces as well as orienting the main spaces towards the views and sunlight. Marvin Windows were the obvious choice because they provide a product that is very high quality, customizable, and available in many different configurations.
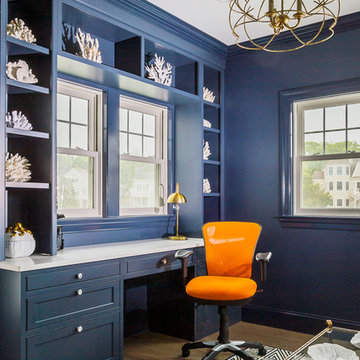
Katherine Jackson Architectural Photography
Large transitional built-in desk light wood floor and beige floor study room photo in Boston with blue walls
Large transitional built-in desk light wood floor and beige floor study room photo in Boston with blue walls
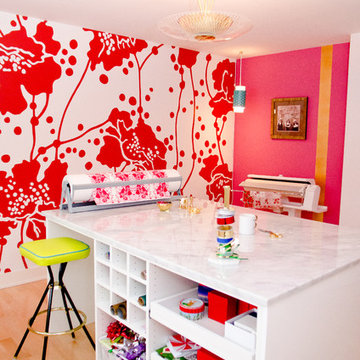
Photography: Pretty Pear Photography
Designer: Susan Martin-Gibbons
Inspiration for a mid-sized modern freestanding desk light wood floor craft room remodel in Indianapolis
Inspiration for a mid-sized modern freestanding desk light wood floor craft room remodel in Indianapolis
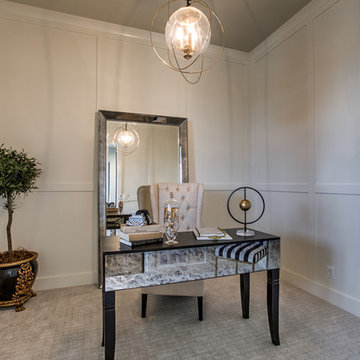
Example of a large farmhouse freestanding desk carpeted and gray floor study room design in Omaha with white walls and no fireplace

Ryan Garvin
Example of a trendy freestanding desk carpeted and purple floor study room design in Orange County with gray walls, a standard fireplace and a stone fireplace
Example of a trendy freestanding desk carpeted and purple floor study room design in Orange County with gray walls, a standard fireplace and a stone fireplace
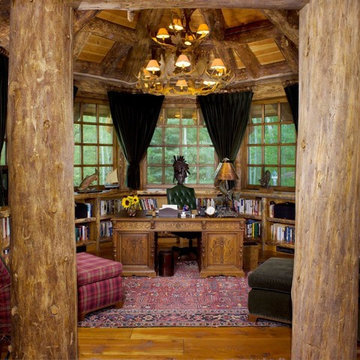
Photo's: Ric Stovall, Stovall Studio
Architect: RMT Architects
Mountain style home office photo in Denver
Mountain style home office photo in Denver

Sponsored
Columbus, OH
Daniel Russo Home
Premier Interior Design Team Transforming Spaces in Franklin County
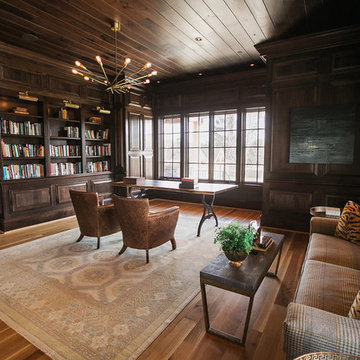
Example of a mid-sized classic medium tone wood floor and brown floor home office design in Baltimore with brown walls and no fireplace

Architecture, Interior Design, Custom Furniture Design & Art Curation by Chango & Co.
Example of a mid-sized classic built-in desk light wood floor and brown floor study room design in New York with gray walls and no fireplace
Example of a mid-sized classic built-in desk light wood floor and brown floor study room design in New York with gray walls and no fireplace
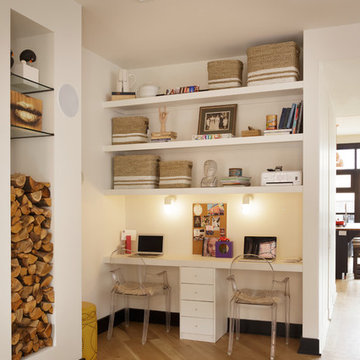
Inspiration for a small contemporary built-in desk light wood floor and beige floor study room remodel in Philadelphia with white walls
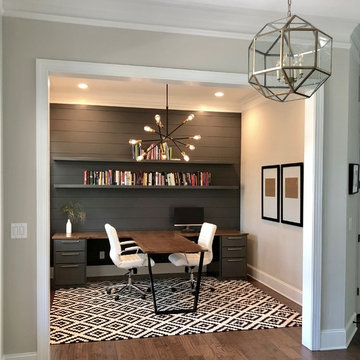
View of the office from the front door entry hall. - Sandy Kritziinger
Mid-sized trendy built-in desk dark wood floor and brown floor study room photo in Charlotte with gray walls
Mid-sized trendy built-in desk dark wood floor and brown floor study room photo in Charlotte with gray walls
Home Office Ideas
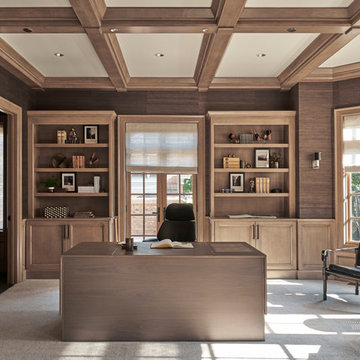
Abruzzo designed the office millwork and cabinetry in maple with a pewter glaze and a matching coffered ceiling.
Example of a transitional freestanding desk carpeted and gray floor study room design in Chicago with brown walls and no fireplace
Example of a transitional freestanding desk carpeted and gray floor study room design in Chicago with brown walls and no fireplace

French Manor
Mission Hills, Kansas
This new Country French Manor style house is located on a one-acre site in Mission Hills, Kansas.
Our design is a traditional 2-story center hall plan with the primary living areas on the first floor, placing the formal living and dining rooms to the front of the house and the informal breakfast and family rooms to the rear with direct access to the brick paved courtyard terrace and pool.
The exterior building materials include oversized hand-made brick with cut limestone window sills and door surrounds and a sawn cedar shingle roofing. The Country French style of the interior of the house is detailed using traditional materials such as handmade terra cotta tile flooring, oak flooring in a herringbone pattern, reclaimed antique hand-hewn wood beams, style and rail wall paneling, Venetian plaster, and handmade iron stair railings.
Interior Design: By Owner
General Contractor: Robert Montgomery Homes, Inc., Leawood, Kansas
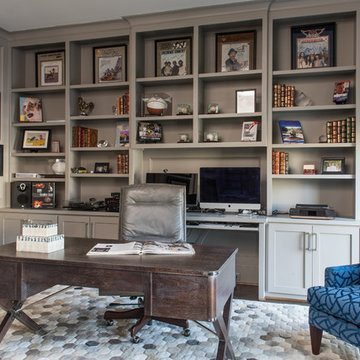
This home office shows how beauty can be mixed with functional and provide a stunning result. The cobalt color scheme throughout the home is brought into the space by a blue lounge chair. The custom gray painted shaker style cabinets behind the modern, rustic desk show off plenty of the homeowners keepsakes and treasures.
31





