Laundry Room with Beige Cabinets Ideas
Refine by:
Budget
Sort by:Popular Today
21 - 40 of 1,292 photos
Item 1 of 2

Mark Ehlen
Large transitional single-wall medium tone wood floor utility room photo in Minneapolis with an undermount sink, shaker cabinets, beige cabinets, granite countertops, beige walls and a side-by-side washer/dryer
Large transitional single-wall medium tone wood floor utility room photo in Minneapolis with an undermount sink, shaker cabinets, beige cabinets, granite countertops, beige walls and a side-by-side washer/dryer
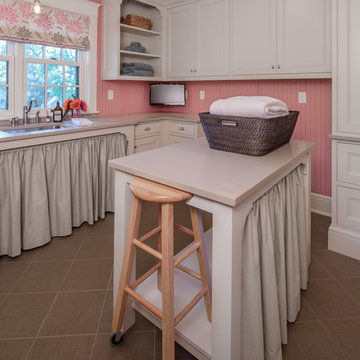
Farm Kid Studios
Dedicated laundry room - traditional dedicated laundry room idea in Minneapolis with an undermount sink, recessed-panel cabinets, beige cabinets, pink walls and a side-by-side washer/dryer
Dedicated laundry room - traditional dedicated laundry room idea in Minneapolis with an undermount sink, recessed-panel cabinets, beige cabinets, pink walls and a side-by-side washer/dryer
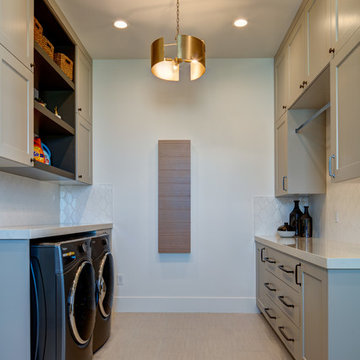
Interior Designer: Simons Design Studio
Builder: Magleby Construction
Photography: Alan Blakely Photography
Dedicated laundry room - mid-sized contemporary galley ceramic tile and beige floor dedicated laundry room idea in Salt Lake City with white walls, shaker cabinets, beige cabinets, quartz countertops, a side-by-side washer/dryer and white countertops
Dedicated laundry room - mid-sized contemporary galley ceramic tile and beige floor dedicated laundry room idea in Salt Lake City with white walls, shaker cabinets, beige cabinets, quartz countertops, a side-by-side washer/dryer and white countertops
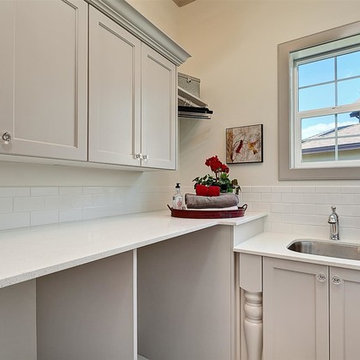
Doug Petersen Photography
Mid-sized elegant l-shaped dedicated laundry room photo in Boise with an undermount sink, beige cabinets, quartz countertops, beige walls, a side-by-side washer/dryer, white countertops and recessed-panel cabinets
Mid-sized elegant l-shaped dedicated laundry room photo in Boise with an undermount sink, beige cabinets, quartz countertops, beige walls, a side-by-side washer/dryer, white countertops and recessed-panel cabinets
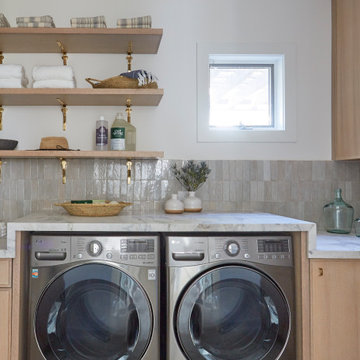
Coconut Grove is Southwest of Miami beach near coral gables and south of downtown. It’s a very lush and charming neighborhood. It’s one of the oldest neighborhoods and is protected historically. It hugs the shoreline of Biscayne Bay. The 10,000sft project was originally built
17 years ago and was purchased as a vacation home. Prior to the renovation the owners could not get past all the brown. He sails and they have a big extended family with 6 kids in between them. The clients wanted a comfortable and causal vibe where nothing is too precious. They wanted to be able to sit on anything in a bathing suit. KitchenLab interiors used lots of linen and indoor/outdoor fabrics to ensure durability. Much of the house is outside with a covered logia.
The design doctor ordered the 1st prescription for the house- retooling but not gutting. The clients wanted to be living and functioning in the home by November 1st with permits the construction began in August. The KitchenLab Interiors (KLI) team began design in May so it was a tight timeline! KLI phased the project and did a partial renovation on all guest baths. They waited to do the master bath until May. The home includes 7 bathrooms + the master. All existing plumbing fixtures were Waterworks so KLI kept those along with some tile but brought in Tabarka tile. The designers wanted to bring in vintage hacienda Spanish with a small European influence- the opposite of Miami modern. One of the ways they were able to accomplish this was with terracotta flooring that has patina. KLI set out to create a boutique hotel where each bath is similar but different. Every detail was designed with the guest in mind- they even designed a place for suitcases.
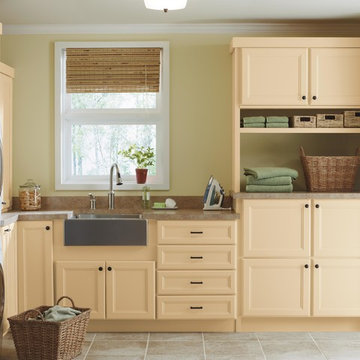
Create a place to display and access your favorite wine selections and glassware with cabinetry perfect for entertaining.
Martha Stewart Living Turkey Hill PureStyle cabinetry in Fortune Cookie
Martha Stewart Living hardware in Bronze with Copper Highlights
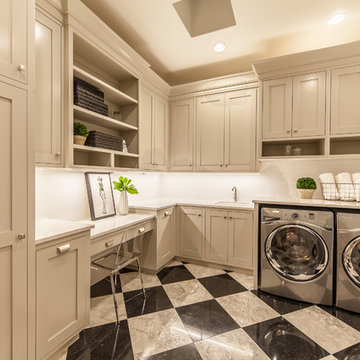
Example of a large transitional l-shaped porcelain tile and multicolored floor utility room design in Las Vegas with an undermount sink, shaker cabinets, beige cabinets, quartz countertops, beige walls and a side-by-side washer/dryer
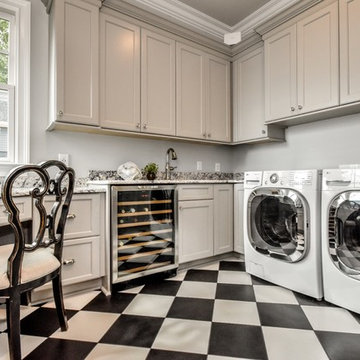
Large transitional u-shaped utility room photo in Charlotte with an undermount sink, recessed-panel cabinets, beige cabinets, granite countertops, gray walls and a side-by-side washer/dryer
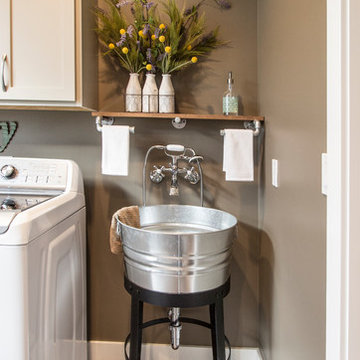
BJ Welling
Inspiration for a mid-sized timeless utility room remodel in Other with flat-panel cabinets, beige cabinets, laminate countertops and a side-by-side washer/dryer
Inspiration for a mid-sized timeless utility room remodel in Other with flat-panel cabinets, beige cabinets, laminate countertops and a side-by-side washer/dryer
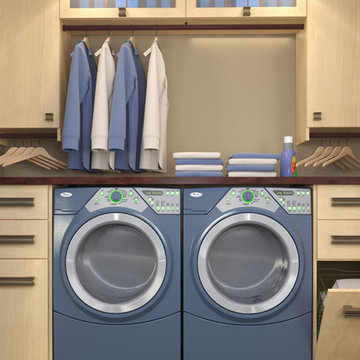
Smartly designed Maple melamine cabinetry creates plenty of storage in a small area with lower drawers concealing tip-out laundry baskets.
Small galley dedicated laundry room photo in Richmond with beige cabinets and a side-by-side washer/dryer
Small galley dedicated laundry room photo in Richmond with beige cabinets and a side-by-side washer/dryer

Example of a mid-sized country l-shaped travertine floor and beige floor dedicated laundry room design in Omaha with an undermount sink, recessed-panel cabinets, beige cabinets, granite countertops, a side-by-side washer/dryer and gray walls
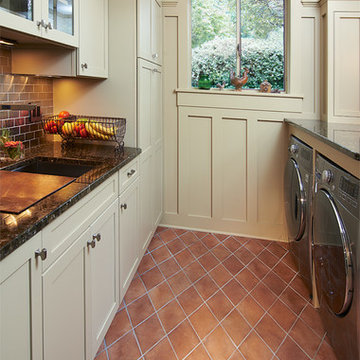
Dennis Roliff
Utility room - mid-sized craftsman galley ceramic tile and orange floor utility room idea in Cleveland with recessed-panel cabinets, beige cabinets, white walls, a side-by-side washer/dryer and granite countertops
Utility room - mid-sized craftsman galley ceramic tile and orange floor utility room idea in Cleveland with recessed-panel cabinets, beige cabinets, white walls, a side-by-side washer/dryer and granite countertops
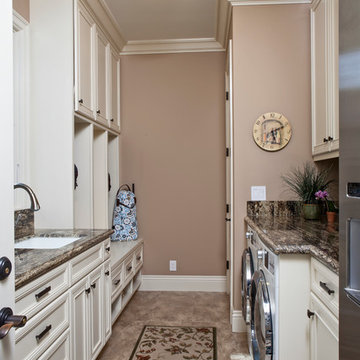
www.photosbycherie.com
Laundry room - mid-sized traditional galley laundry room idea in San Francisco with an undermount sink, recessed-panel cabinets, glass countertops, brown walls, a side-by-side washer/dryer and beige cabinets
Laundry room - mid-sized traditional galley laundry room idea in San Francisco with an undermount sink, recessed-panel cabinets, glass countertops, brown walls, a side-by-side washer/dryer and beige cabinets
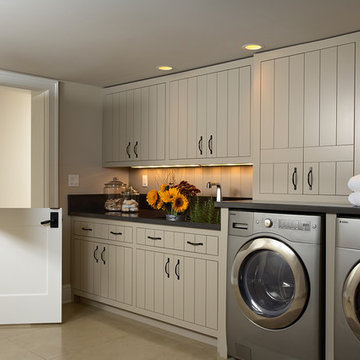
* Designed by Rosemary Merrill
* Photography by Susan Gilmore
Utility room - large transitional l-shaped concrete floor utility room idea in Minneapolis with an undermount sink, flat-panel cabinets, beige cabinets, concrete countertops, beige walls and a side-by-side washer/dryer
Utility room - large transitional l-shaped concrete floor utility room idea in Minneapolis with an undermount sink, flat-panel cabinets, beige cabinets, concrete countertops, beige walls and a side-by-side washer/dryer
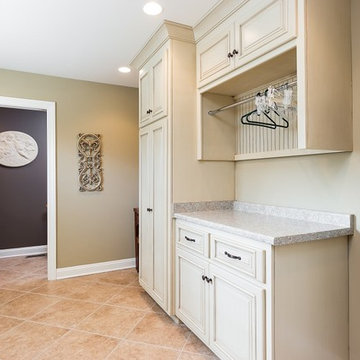
Inspiration for a large ceramic tile dedicated laundry room remodel in Other with raised-panel cabinets and beige cabinets
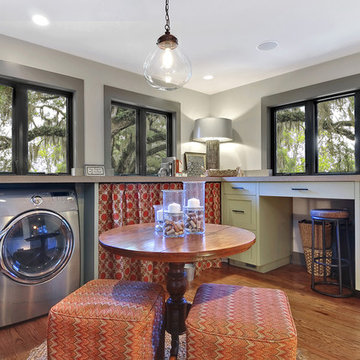
William Quarles
Urban light wood floor dedicated laundry room photo in Charleston with shaker cabinets and beige cabinets
Urban light wood floor dedicated laundry room photo in Charleston with shaker cabinets and beige cabinets
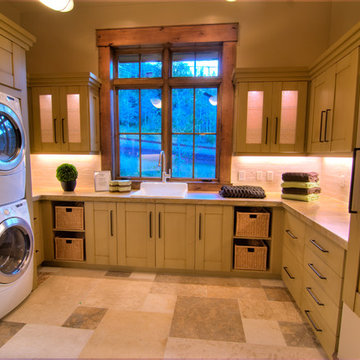
Eric Lasig, Bivian Quinonenz,
Utility room - large modern galley travertine floor utility room idea in Salt Lake City with a drop-in sink, shaker cabinets, beige cabinets, marble countertops, beige walls and a stacked washer/dryer
Utility room - large modern galley travertine floor utility room idea in Salt Lake City with a drop-in sink, shaker cabinets, beige cabinets, marble countertops, beige walls and a stacked washer/dryer
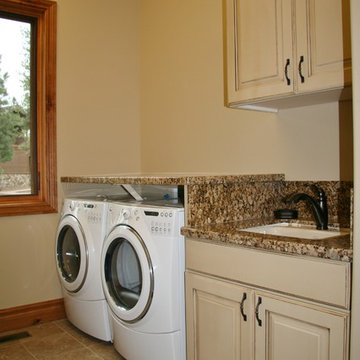
Laundry with custom granite counter top up and over Washer / Dryer. Cream glazed cabinets and large under mount deep laundry sink with ORB farm-style faucet.
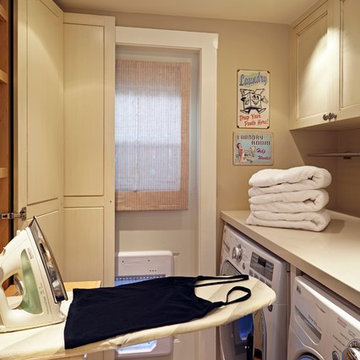
Doug Hill Photography
Laundry room - small traditional medium tone wood floor laundry room idea in Los Angeles with recessed-panel cabinets, beige walls and beige cabinets
Laundry room - small traditional medium tone wood floor laundry room idea in Los Angeles with recessed-panel cabinets, beige walls and beige cabinets
Laundry Room with Beige Cabinets Ideas
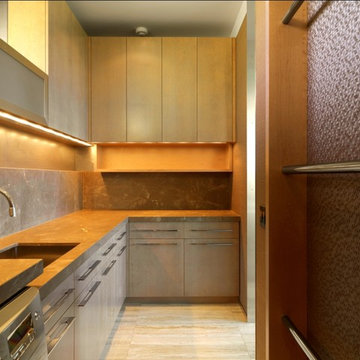
Example of a large transitional l-shaped dedicated laundry room design in Burlington with an undermount sink, flat-panel cabinets, beige cabinets, beige walls and a side-by-side washer/dryer
2





