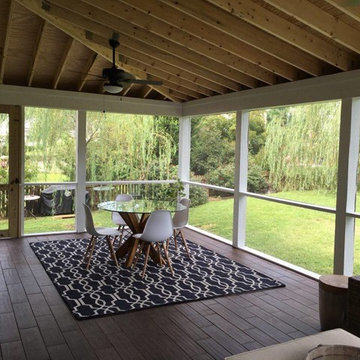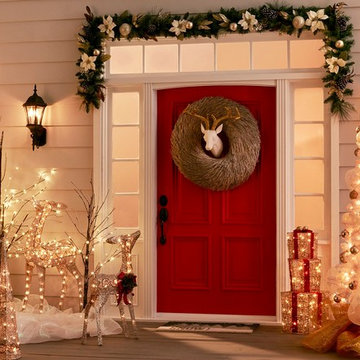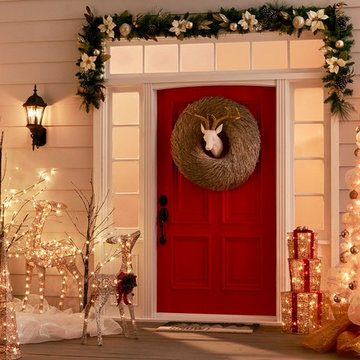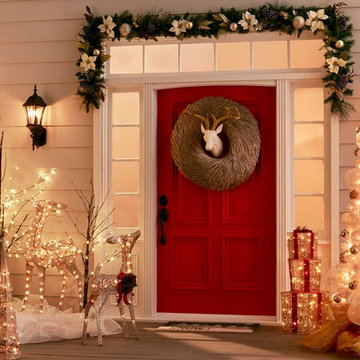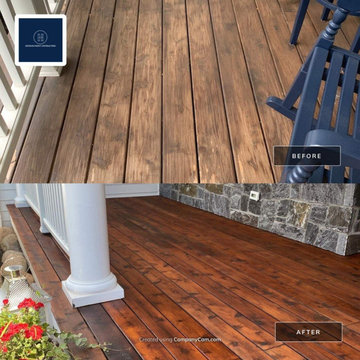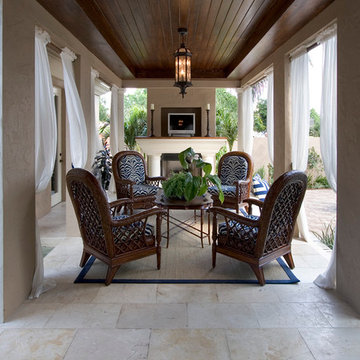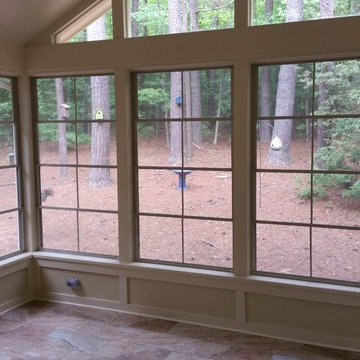Porch Ideas
Refine by:
Budget
Sort by:Popular Today
21561 - 21580 of 146,797 photos
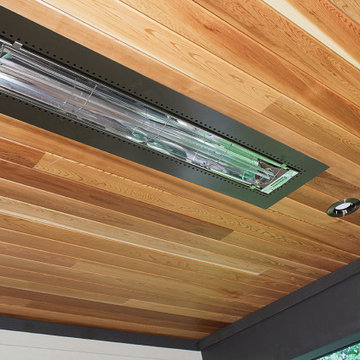
This is an example of a 1960s screened-in back porch design in Grand Rapids with decking and a roof extension.
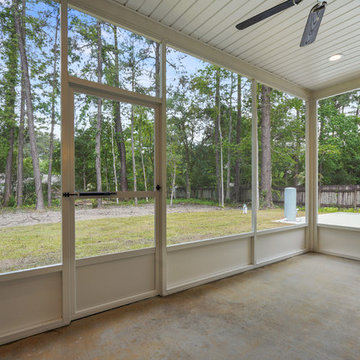
Elegant concrete screened-in back porch photo in New Orleans with a roof extension
Find the right local pro for your project
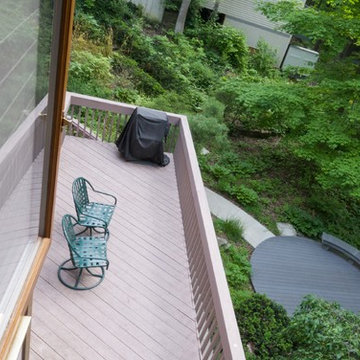
Sponsored
Plain City, OH
Kuhns Contracting, Inc.
Central Ohio's Trusted Home Remodeler Specializing in Kitchens & Baths
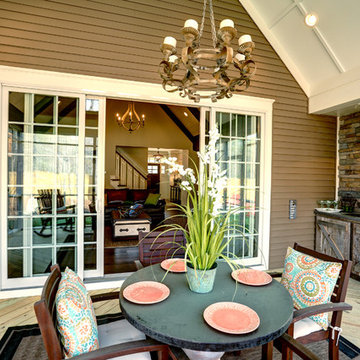
John Hancock Productions
Inspiration for a craftsman porch remodel in Richmond
Inspiration for a craftsman porch remodel in Richmond
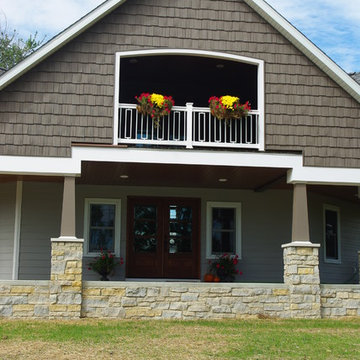
Large cottage front porch idea in St Louis with a roof extension
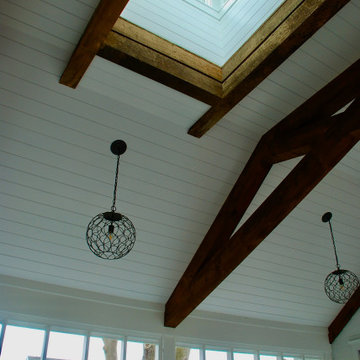
Interior view of the screen porch looking up at cupola
Large cottage screened-in back porch photo in Chicago
Large cottage screened-in back porch photo in Chicago
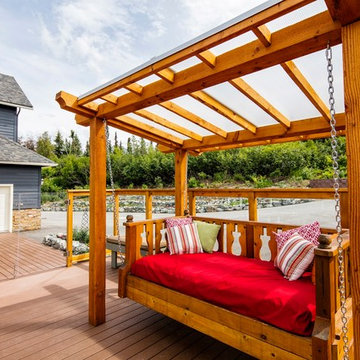
This Treeline Trex front deck incorporates a deck swing bed, glass and cedar railing, a panoramic view of Anchorage, Alaska, and an expansive greenhouse for summer plant growing.

Sponsored
Plain City, OH
Kuhns Contracting, Inc.
Central Ohio's Trusted Home Remodeler Specializing in Kitchens & Baths
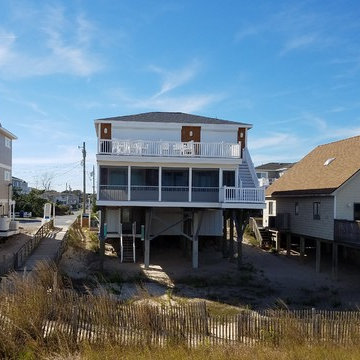
Porch Enclosure Systems
Large trendy screened-in back porch photo in Baltimore with decking and a roof extension
Large trendy screened-in back porch photo in Baltimore with decking and a roof extension
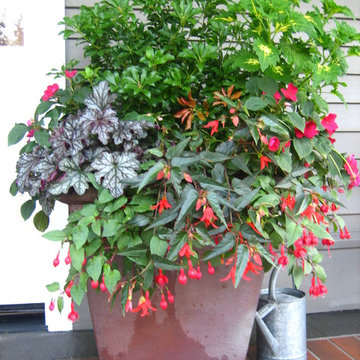
Toni Cross, Seasonal Color Pots LLC
Inspiration for a small brick porch remodel in Seattle with a roof extension
Inspiration for a small brick porch remodel in Seattle with a roof extension
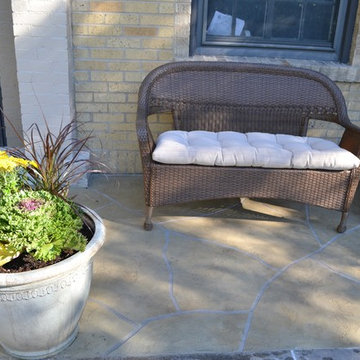
Tuscan Trowel Resurfacing
Mid-sized tuscan stamped concrete front porch photo in St Louis with a roof extension
Mid-sized tuscan stamped concrete front porch photo in St Louis with a roof extension
Porch Ideas
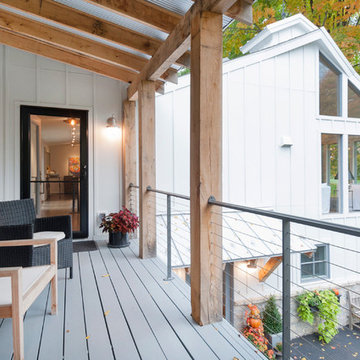
Sponsored
Westerville, OH
T. Walton Carr, Architects
Franklin County's Preferred Architectural Firm | Best of Houzz Winner
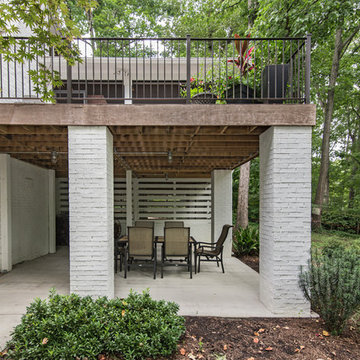
Charlotte Real Estate Photos
This is an example of a mid-sized transitional screened-in back porch design in Charlotte with decking and a roof extension.
This is an example of a mid-sized transitional screened-in back porch design in Charlotte with decking and a roof extension.
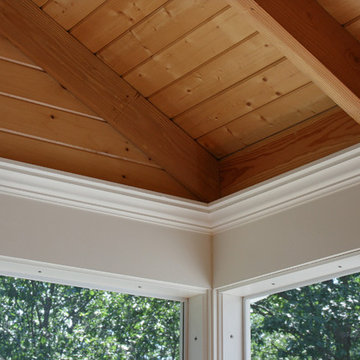
This stately home is situated on a hill in Bedford, New Hampshire. The front yard is beautifully landscaped however there is a sharp drop off in the rear eliminating any chance at a convenient side entrance or backyard. Instead, visitors have had to enter through the garage. When the design meetings began, the main focus was creating a complimentary informal entrance to the home, a screened in room, for entertaining and relaxing, and to update and connect the deck all designed to look like they have always been part of the structure. The construction challenges included relocation of a boulder retaining wall and blending four roof lines. Along the driveway side of the addition, a new covered entrance was created with an arched gable roof and round columns that set the stage for the arched gable window wall and entry/porch opening that is evident inside the room. The entry interior features a beaded ceiling with recessed lighting and a rectangular tile that was set on diagonal to make the path to the house door an easy stroll. From the entry, a wide inviting entrance to the porch was created complete with round columns. Once in the porch section, the ceiling space opens up with a fir post and beam ceiling construction and gable screen and window treatment. To continue the theme of the home, a flat panel look was created on the walls, with durable marine grade products, and the wall/ceiling intersection was finished a crown moulding detail. A stone veneer was added to former garage wall to provide a real upscale outdoor appeal. Inside the home, a door was installed that leads to a forty square foot pantry that was created adjacent to the house entry. To update and make the deck accessible to the porch, a connecting structure was built and the existing deck was rejuvenated with durable composite and PVC materials.
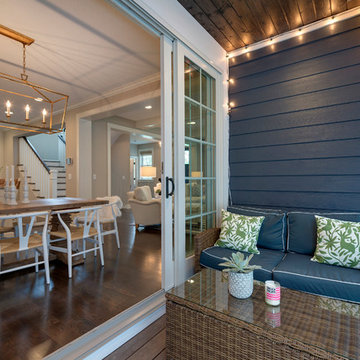
Builder: Copper Creek, LLC
Architect: David Charlez Designs
Interior Design: Bria Hammel Interiors
Photo Credit: Spacecrafting
This is an example of a transitional screened-in side porch design in Minneapolis with decking.
This is an example of a transitional screened-in side porch design in Minneapolis with decking.
1079






