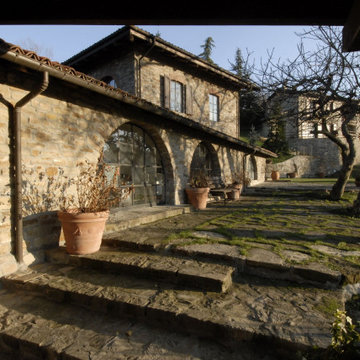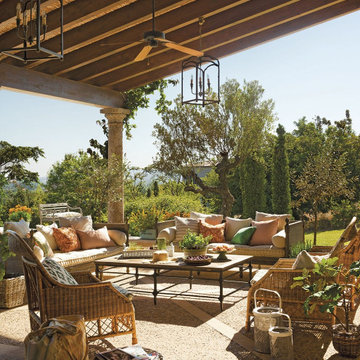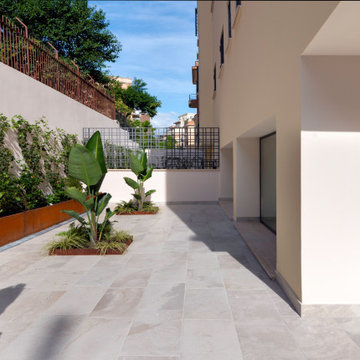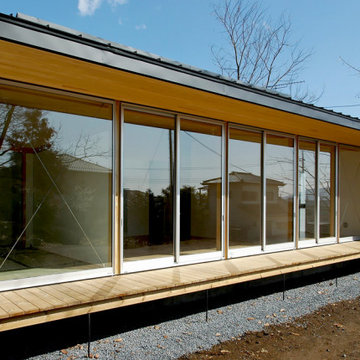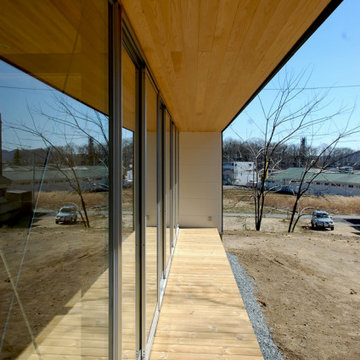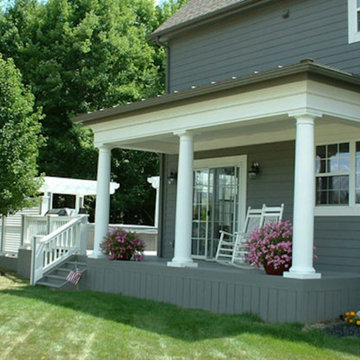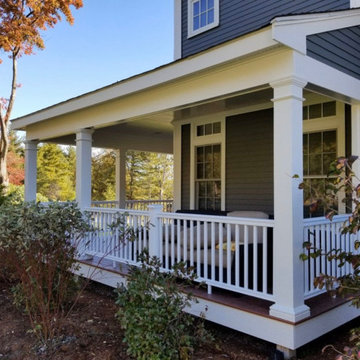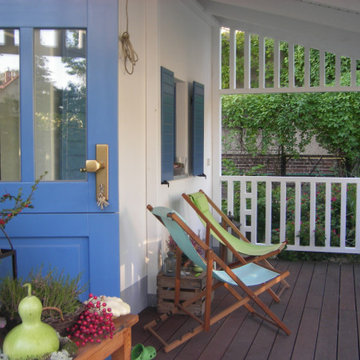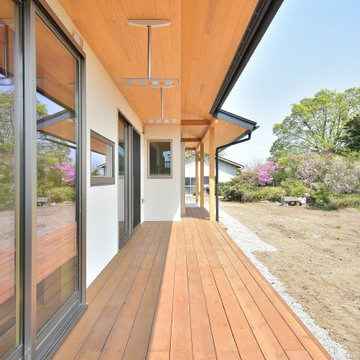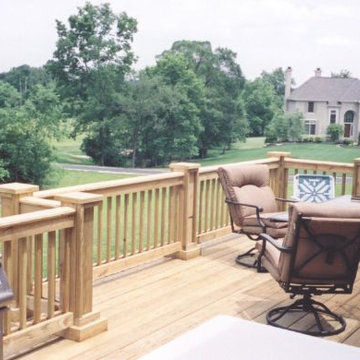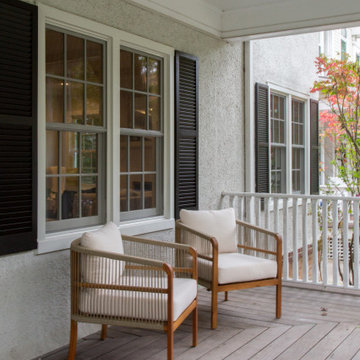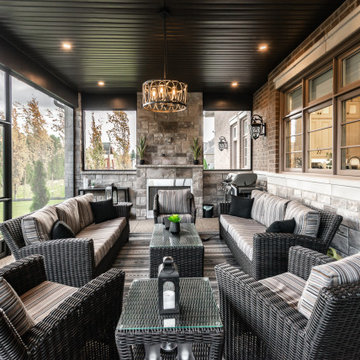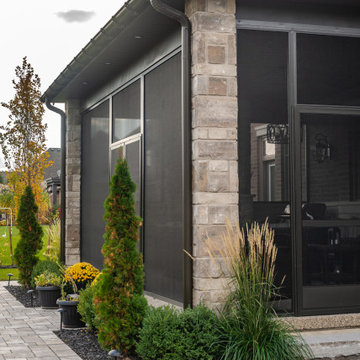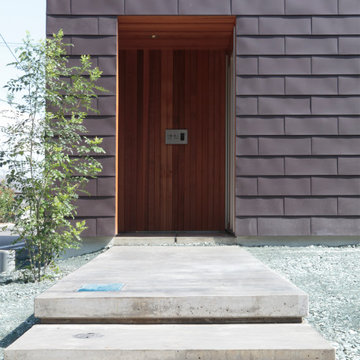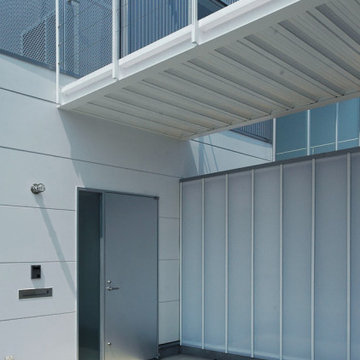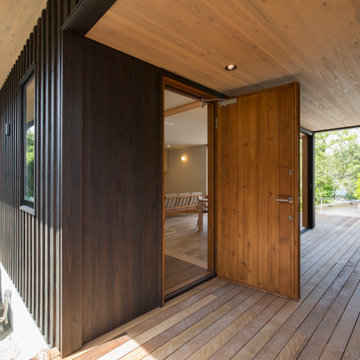Porch Ideas
Refine by:
Budget
Sort by:Popular Today
88641 - 88660 of 146,821 photos
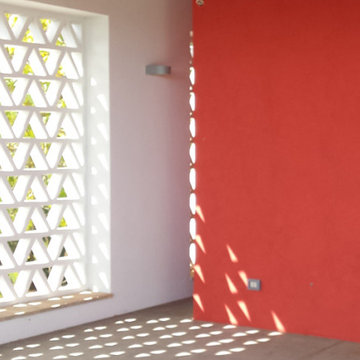
Il progetto ha previsto un nuovo involucro esterno che ricorda l’architettura dei fienili della zona, con un porticato al piano terra e le tipiche finestrature traforate al piano primo. Il disegno è realizzato su misura.
Find the right local pro for your project
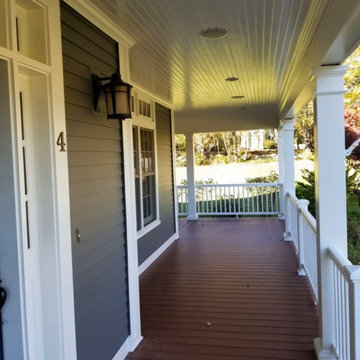
Inspiration for a mid-sized timeless front porch remodel with decking and a roof extension
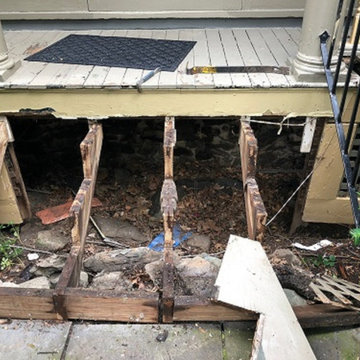
The steps on this porch were in a bad state. In this photo, you can see the age of the wood just from the chipped paint in the background. As you can see from the tools on the porch, this picture was taken directly after the removal of the steps. Our carpenters will create the new steps. Then they will get a new coat of paint. Not only will the new steps be a lot safer for the inhabitants, but they will also add to the home’s curb appeal.
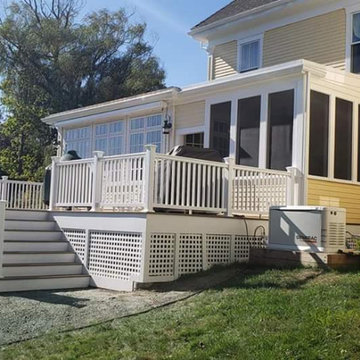
650 sq. ft. deck and covered screen porch addition. Decking is Fiberon Warm Sienna and railings are Fiberon Classic.
Large ornate screened-in side porch idea in Boston with a roof extension
Large ornate screened-in side porch idea in Boston with a roof extension
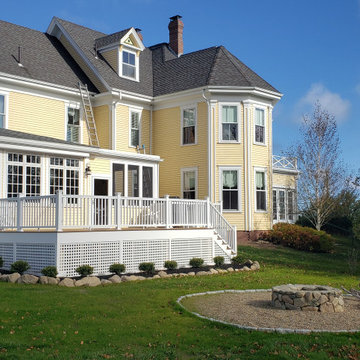
650 sq. ft. deck and covered screen porch addition. Decking is Fiberon Warm Sienna and railings are Fiberon Classic.
Large ornate screened-in side porch idea in Boston with a roof extension
Large ornate screened-in side porch idea in Boston with a roof extension
Porch Ideas
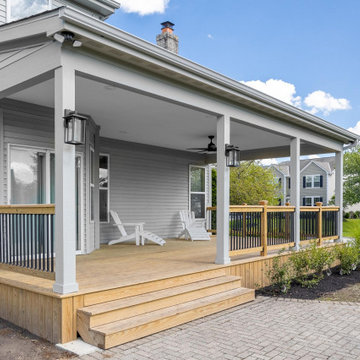
Sponsored
Hilliard, OH
Schedule a Free Consultation
Nova Design Build
Custom Premiere Design-Build Contractor | Hilliard, OH
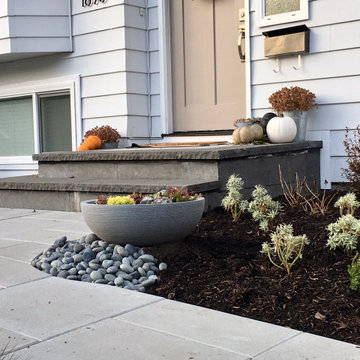
Front steps are made with Basalt and with a center Granite insert on the landing
Small minimalist front porch idea in Vancouver
Small minimalist front porch idea in Vancouver
4433






