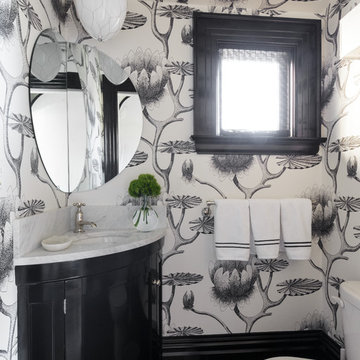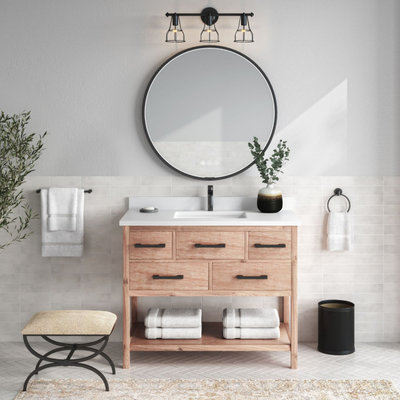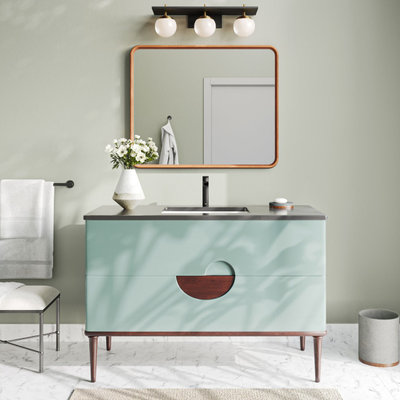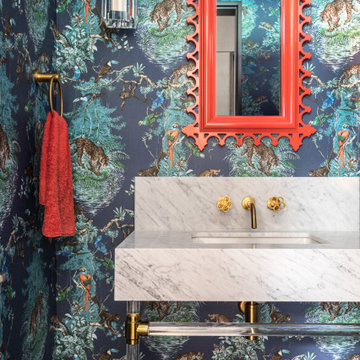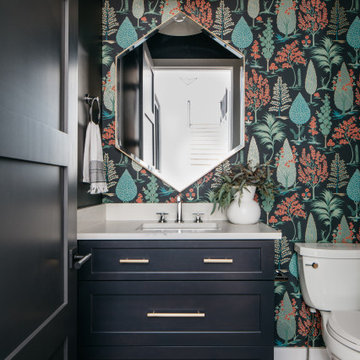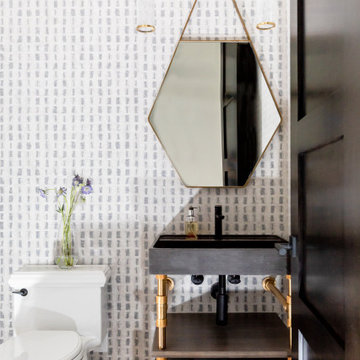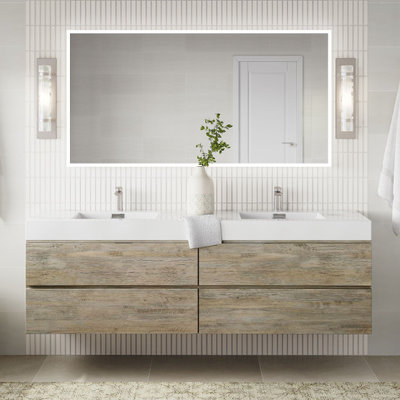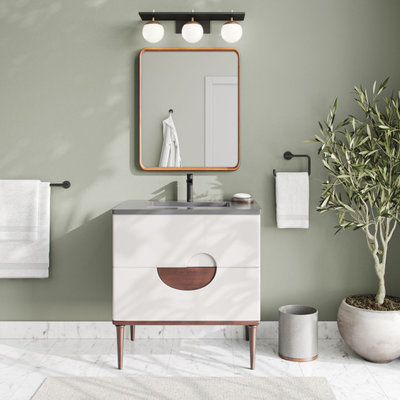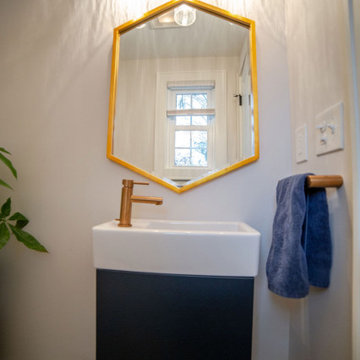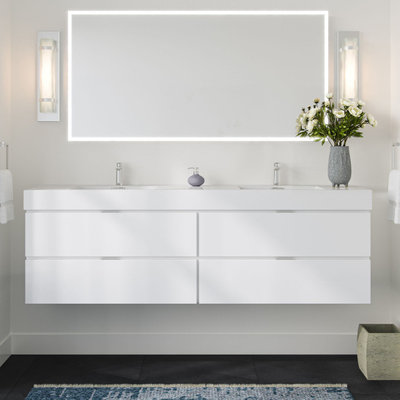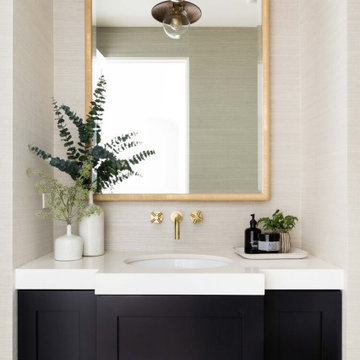Powder Room Ideas
Refine by:
Budget
Sort by:Popular Today
641 - 660 of 180,316 photos

This beautiful transitional powder room with wainscot paneling and wallpaper was transformed from a 1990's raspberry pink and ornate room. The space now breathes and feels so much larger. The vanity was a custom piece using an old chest of drawers. We removed the feet and added the custom metal base. The original hardware was then painted to match the base.
Find the right local pro for your project

The overall design was done by Sarah Vaile Interior Design. My contribution to this was the stone specification and architectural details for the intricate inverted chevron tile format.
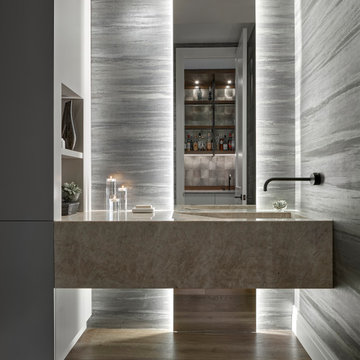
Powder room - contemporary wallpaper, medium tone wood floor and brown floor powder room idea in Chicago with an integrated sink, marble countertops, a floating vanity, gray walls and gray countertops
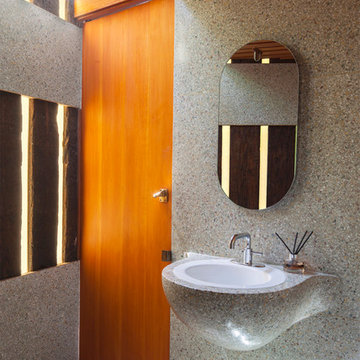
Tim Street-Porter
Example of a 1960s gray floor powder room design in Los Angeles with gray walls and a drop-in sink
Example of a 1960s gray floor powder room design in Los Angeles with gray walls and a drop-in sink

Sponsored
Plain City, OH
Kuhns Contracting, Inc.
Central Ohio's Trusted Home Remodeler Specializing in Kitchens & Baths

In Southern California there are pockets of darling cottages built in the early 20th century that we like to call jewelry boxes. They are quaint, full of charm and usually a bit cramped. Our clients have a growing family and needed a modern, functional home. They opted for a renovation that directly addressed their concerns.
When we first saw this 2,170 square-foot 3-bedroom beach cottage, the front door opened directly into a staircase and a dead-end hallway. The kitchen was cramped, the living room was claustrophobic and everything felt dark and dated.
The big picture items included pitching the living room ceiling to create space and taking down a kitchen wall. We added a French oven and luxury range that the wife had always dreamed about, a custom vent hood, and custom-paneled appliances.
We added a downstairs half-bath for guests (entirely designed around its whimsical wallpaper) and converted one of the existing bathrooms into a Jack-and-Jill, connecting the kids’ bedrooms, with double sinks and a closed-off toilet and shower for privacy.
In the bathrooms, we added white marble floors and wainscoting. We created storage throughout the home with custom-cabinets, new closets and built-ins, such as bookcases, desks and shelving.
White Sands Design/Build furnished the entire cottage mostly with commissioned pieces, including a custom dining table and upholstered chairs. We updated light fixtures and added brass hardware throughout, to create a vintage, bo-ho vibe.
The best thing about this cottage is the charming backyard accessory dwelling unit (ADU), designed in the same style as the larger structure. In order to keep the ADU it was necessary to renovate less than 50% of the main home, which took some serious strategy, otherwise the non-conforming ADU would need to be torn out. We renovated the bathroom with white walls and pine flooring, transforming it into a get-away that will grow with the girls.
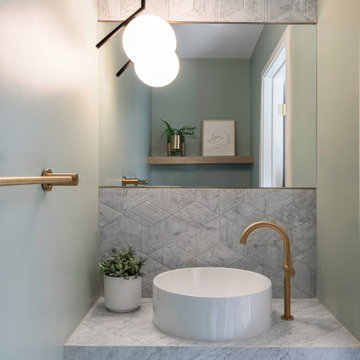
Powder room - contemporary powder room idea in Los Angeles with flat-panel cabinets, gray cabinets, a vessel sink, marble countertops and a floating vanity

Sponsored
Columbus, OH
Snider & Metcalf Interior Design, LTD
Leading Interior Designers in Columbus, Ohio & Ponte Vedra, Florida

Inspiration for a mid-sized coastal travertine floor and gray floor powder room remodel in Other with flat-panel cabinets, light wood cabinets, a two-piece toilet, gray walls, an undermount sink, marble countertops and white countertops

Powder room - transitional mosaic tile, beige tile and gray tile mosaic tile floor powder room idea in Orange County with a two-piece toilet, white walls, an integrated sink, marble countertops and beige countertops
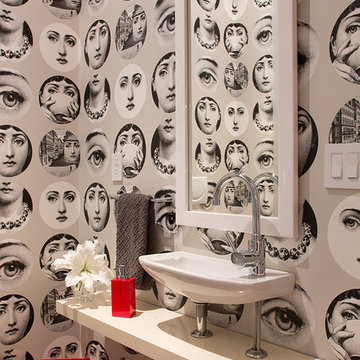
Eric Rorer
Inspiration for a contemporary powder room remodel in San Francisco with a wall-mount sink
Inspiration for a contemporary powder room remodel in San Francisco with a wall-mount sink
Powder Room Ideas
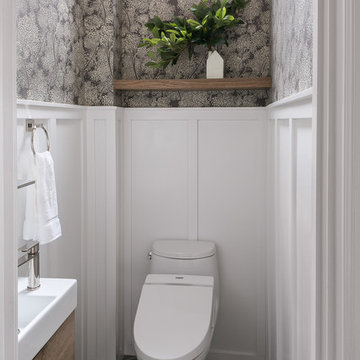
Kathryn MacDonald
Powder room - transitional gray floor powder room idea in San Francisco with flat-panel cabinets, medium tone wood cabinets, a one-piece toilet, white walls and a console sink
Powder room - transitional gray floor powder room idea in San Francisco with flat-panel cabinets, medium tone wood cabinets, a one-piece toilet, white walls and a console sink

Mid-sized southwest porcelain tile and multicolored tile terra-cotta tile powder room photo in Albuquerque with a pedestal sink and blue walls
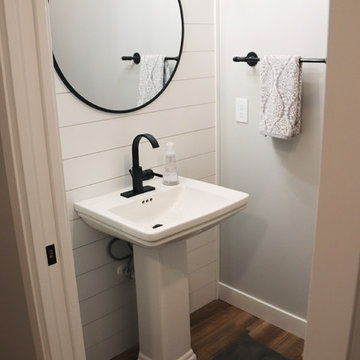
Small farmhouse medium tone wood floor and brown floor powder room photo in Other with a two-piece toilet, multicolored walls and a pedestal sink
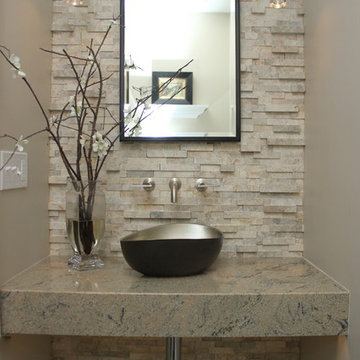
Powder room - small transitional stone tile powder room idea in Detroit with a vessel sink, beige walls and granite countertops
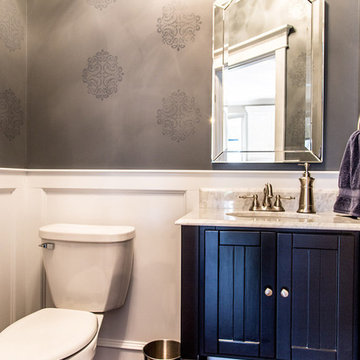
Kris Palen
Inspiration for a small transitional dark wood floor and brown floor powder room remodel in Dallas with furniture-like cabinets, black cabinets, a two-piece toilet, gray walls, an undermount sink, granite countertops and multicolored countertops
Inspiration for a small transitional dark wood floor and brown floor powder room remodel in Dallas with furniture-like cabinets, black cabinets, a two-piece toilet, gray walls, an undermount sink, granite countertops and multicolored countertops
33






