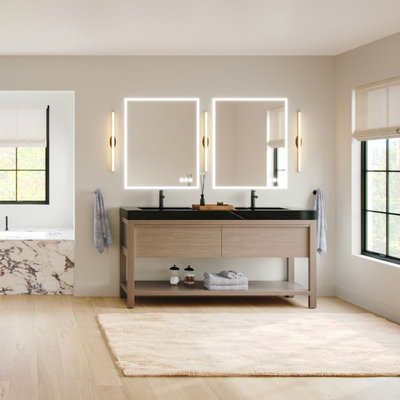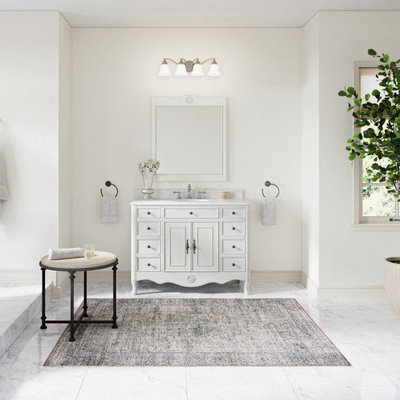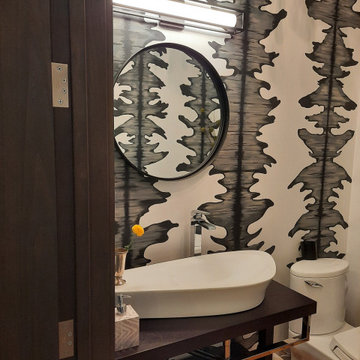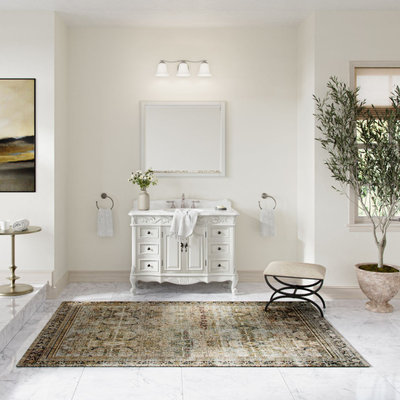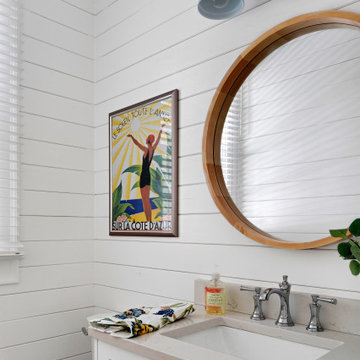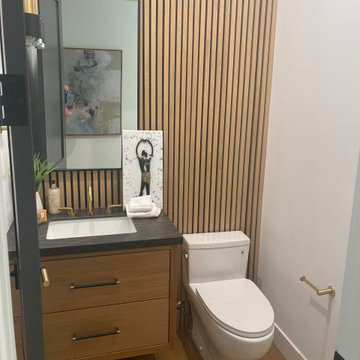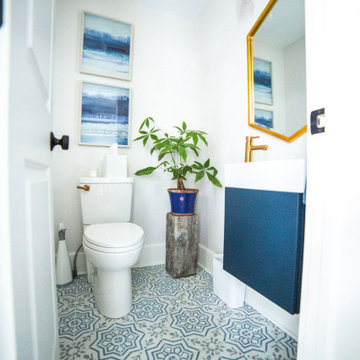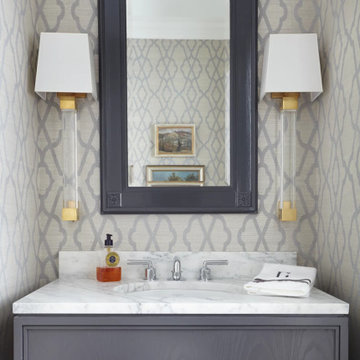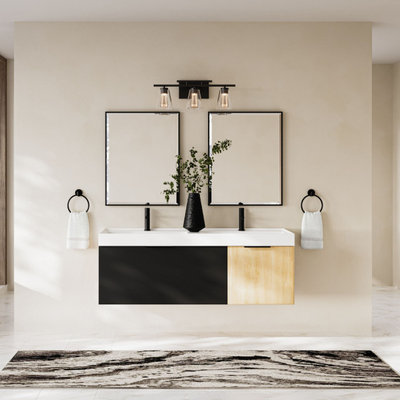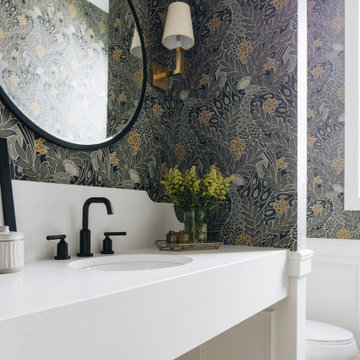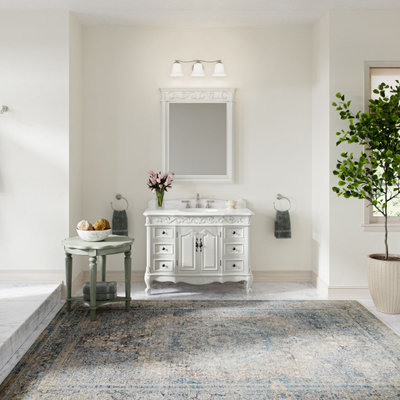Powder Room Ideas
Refine by:
Budget
Sort by:Popular Today
1201 - 1220 of 181,589 photos
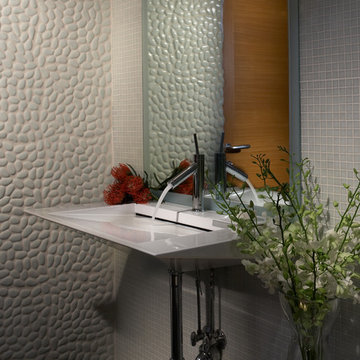
Powder Room - Miami Interior Designers Firm – Modern - Contemporary at your service.
Inviting guests over your home is always meaningful. Make it a memorable visit for them by impressing them with the smallest area of the entertaining space in your home – your powder room.
At J Design Group, we think it is essential to leave your guests impressed and we take great pride in designing with contrasting finishes and pops of color to make a powder room unforgettable. Our team of experts will help you choose the right finishes and colors for this space
We welcome you to take a look at some of our past powder room projects. As you can see, powder rooms are a great way to enhance the entertaining area of your home or office space. We invite you to give our office a call today to schedule your appointment with one of our design experts. We will work one-on-one with you to ensure that we create the right look in every room throughout your home.
Give J. Design Group a call today to discuss all different options and to receive a free consultation.
Your friendly Interior design firm in Miami at your service.
Contemporary - Modern Interior designs.
Top Interior Design Firm in Miami – Coral Gables.
Powder Room,
Powder Rooms,
Panel,
Panels,
Paneling,
Wall Panels,
Wall Paneling,
Wood Panels,
Glass Panels,
Bedroom,
Bedrooms,
Bed,
Queen bed,
King Bed,
Single bed,
House Interior Designer,
House Interior Designers,
Home Interior Designer,
Home Interior Designers,
Residential Interior Designer,
Residential Interior Designers,
Modern Interior Designers,
Miami Beach Designers,
Best Miami Interior Designers,
Miami Beach Interiors,
Luxurious Design in Miami,
Top designers,
Deco Miami,
Luxury interiors,
Miami modern,
Interior Designer Miami,
Contemporary Interior Designers,
Coco Plum Interior Designers,
Miami Interior Designer,
Sunny Isles Interior Designers,
Pinecrest Interior Designers,
Interior Designers Miami,
J Design Group interiors,
South Florida designers,
Best Miami Designers,
Miami interiors,
Miami décor,
Miami Beach Luxury Interiors,
Miami Interior Design,
Miami Interior Design Firms,
Beach front,
Top Interior Designers,
top décor,
Top Miami Decorators,
Miami luxury condos,
Top Miami Interior Decorators,
Top Miami Interior Designers,
Modern Designers in Miami,
modern interiors,
Modern,
Pent house design,
white interiors,
Miami, South Miami, Miami Beach, South Beach, Williams Island, Sunny Isles, Surfside, Fisher Island, Aventura, Brickell, Brickell Key, Key Biscayne, Coral Gables, CocoPlum, Coconut Grove, Pinecrest, Miami Design District, Golden Beach, Downtown Miami, Miami Interior Designers, Miami Interior Designer, Interior Designers Miami, Modern Interior Designers, Modern Interior Designer, Modern interior decorators, Contemporary Interior Designers, Interior decorators, Interior decorator, Interior designer, Interior designers, Luxury, modern, best, unique, real estate, decor
J Design Group – Miami Interior Design Firm – Modern – Contemporary
Contact us: (305) 444-4611
www.JDesignGroup.com
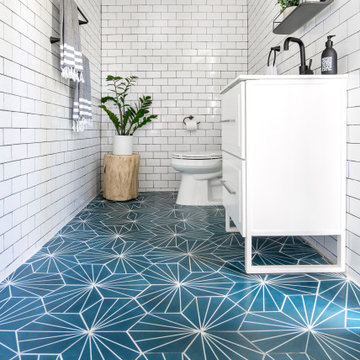
Trendy multicolored floor powder room photo in Miami with raised-panel cabinets, white cabinets, a two-piece toilet, an undermount sink, white countertops and a freestanding vanity
Find the right local pro for your project

Jeri Koegal Photography,
Hawker Construction
Inspiration for a mid-sized contemporary white tile and porcelain tile ceramic tile and black floor powder room remodel in Orange County with flat-panel cabinets, gray cabinets, a one-piece toilet, white walls, a vessel sink and quartz countertops
Inspiration for a mid-sized contemporary white tile and porcelain tile ceramic tile and black floor powder room remodel in Orange County with flat-panel cabinets, gray cabinets, a one-piece toilet, white walls, a vessel sink and quartz countertops
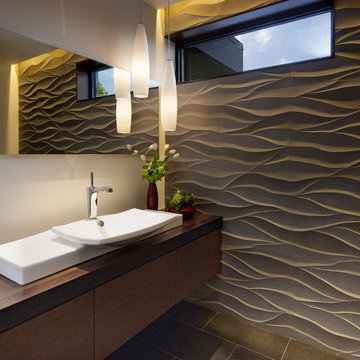
Jim Bartsch
Powder room - contemporary gray tile powder room idea in Denver with a vessel sink, flat-panel cabinets, dark wood cabinets, wood countertops and brown countertops
Powder room - contemporary gray tile powder room idea in Denver with a vessel sink, flat-panel cabinets, dark wood cabinets, wood countertops and brown countertops
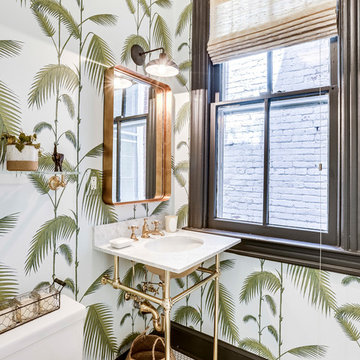
BTW Photography
Inspiration for a tropical mosaic tile floor and white floor powder room remodel in DC Metro with a one-piece toilet, multicolored walls and a console sink
Inspiration for a tropical mosaic tile floor and white floor powder room remodel in DC Metro with a one-piece toilet, multicolored walls and a console sink
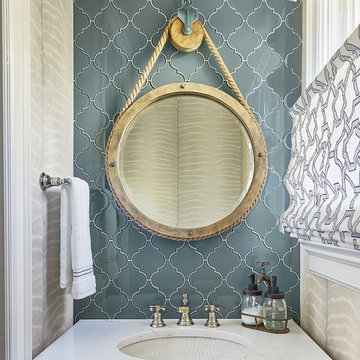
Powder room - eclectic blue tile and glass tile powder room idea in Charlotte with an undermount sink, quartzite countertops and white countertops
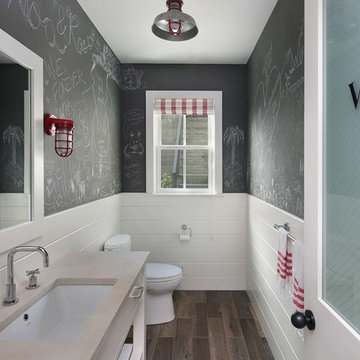
Photograph by Bernard André
Farmhouse powder room photo in San Francisco with an undermount sink and beige countertops
Farmhouse powder room photo in San Francisco with an undermount sink and beige countertops
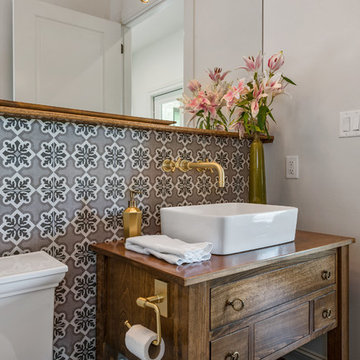
Powder room - traditional dark wood floor and brown floor powder room idea in Austin with furniture-like cabinets, dark wood cabinets, white walls, a vessel sink, wood countertops and brown countertops
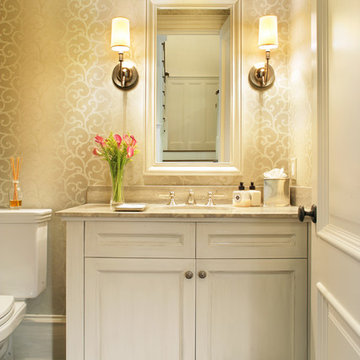
Peter Rymwid
Powder room - mid-sized traditional dark wood floor powder room idea in New York with an undermount sink, recessed-panel cabinets, white cabinets, a two-piece toilet and beige walls
Powder room - mid-sized traditional dark wood floor powder room idea in New York with an undermount sink, recessed-panel cabinets, white cabinets, a two-piece toilet and beige walls
Powder Room Ideas

Sponsored
Plain City, OH
Kuhns Contracting, Inc.
Central Ohio's Trusted Home Remodeler Specializing in Kitchens & Baths

The room was very small so we had to install a countertop that bumped out from the corner, so a live edge piece with a natural branch formation was perfect! Custom designed live edge countertop from local wood company Meyer Wells. Dark concrete porcelain floor. Chevron glass backsplash wall. Duravit sink w/ Aquabrass faucet. Picture frame wallpaper that you can actually draw on.
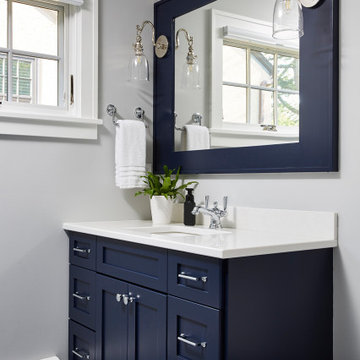
Photography: Alyssa Lee Photography
Example of a mid-sized transitional powder room design in Minneapolis with recessed-panel cabinets, black cabinets, an undermount sink, white countertops and a built-in vanity
Example of a mid-sized transitional powder room design in Minneapolis with recessed-panel cabinets, black cabinets, an undermount sink, white countertops and a built-in vanity

ADA powder room for Design showroom with large stone sink supported by wrought iron towel bar and support, limestone floors, groin vault ceiling and plaster walls
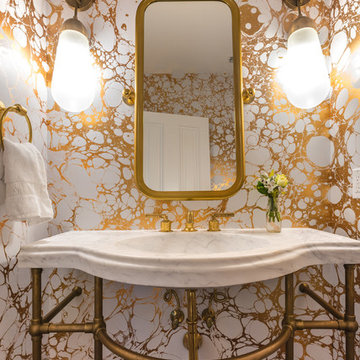
Inspiration for a contemporary powder room remodel in Austin with yellow walls and a console sink
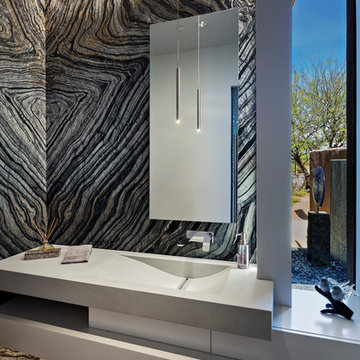
Book-matched granite powder room / Interior Designer - Tate Studio / Builder - Madison Couturier Custom Homes / Photo by Thompson Photographic
Powder room - contemporary powder room idea in Phoenix
Powder room - contemporary powder room idea in Phoenix

This home remodel is a celebration of curves and light. Starting from humble beginnings as a basic builder ranch style house, the design challenge was maximizing natural light throughout and providing the unique contemporary style the client’s craved.
The Entry offers a spectacular first impression and sets the tone with a large skylight and an illuminated curved wall covered in a wavy pattern Porcelanosa tile.
The chic entertaining kitchen was designed to celebrate a public lifestyle and plenty of entertaining. Celebrating height with a robust amount of interior architectural details, this dynamic kitchen still gives one that cozy feeling of home sweet home. The large “L” shaped island accommodates 7 for seating. Large pendants over the kitchen table and sink provide additional task lighting and whimsy. The Dekton “puzzle” countertop connection was designed to aid the transition between the two color countertops and is one of the homeowner’s favorite details. The built-in bistro table provides additional seating and flows easily into the Living Room.
A curved wall in the Living Room showcases a contemporary linear fireplace and tv which is tucked away in a niche. Placing the fireplace and furniture arrangement at an angle allowed for more natural walkway areas that communicated with the exterior doors and the kitchen working areas.
The dining room’s open plan is perfect for small groups and expands easily for larger events. Raising the ceiling created visual interest and bringing the pop of teal from the Kitchen cabinets ties the space together. A built-in buffet provides ample storage and display.
The Sitting Room (also called the Piano room for its previous life as such) is adjacent to the Kitchen and allows for easy conversation between chef and guests. It captures the homeowner’s chic sense of style and joie de vivre.
61






