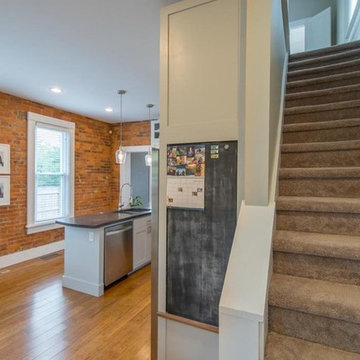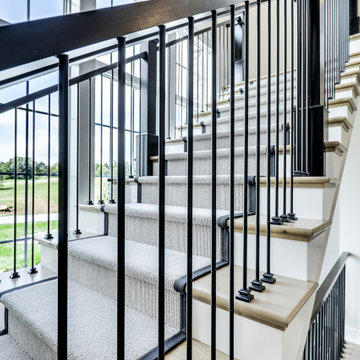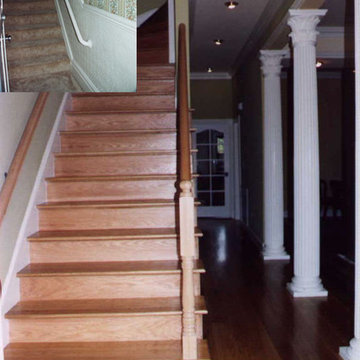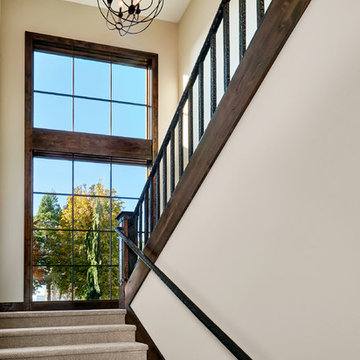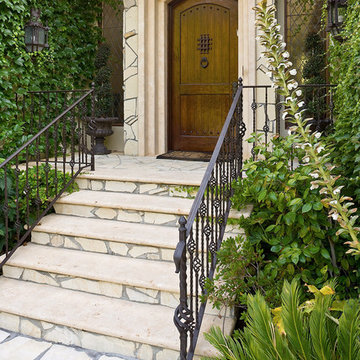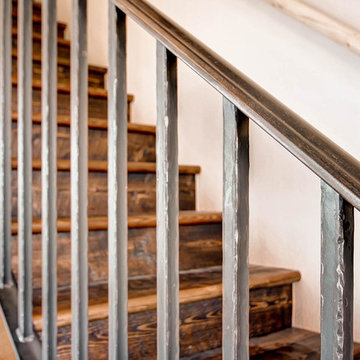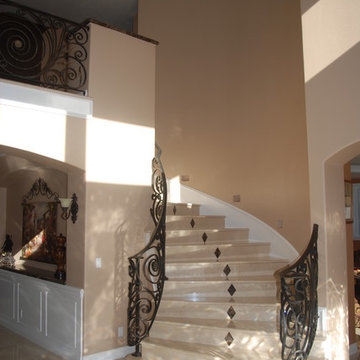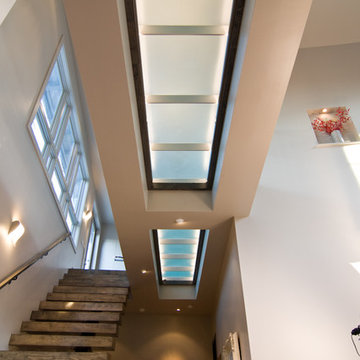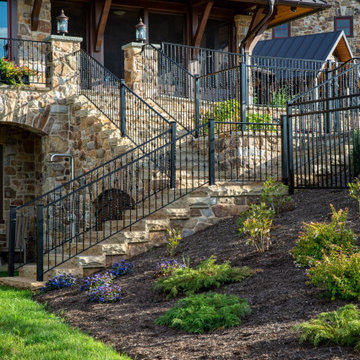Staircase Ideas
Refine by:
Budget
Sort by:Popular Today
8321 - 8340 of 545,232 photos
Find the right local pro for your project
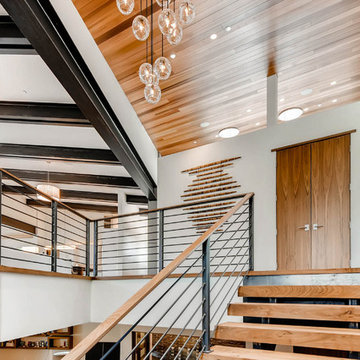
Family home that redefines contemporary architecture in Breckenridge, Colorado. Cutting edge concept, perfectly embraces its waterfront site and the Peaks Range beyond! Responsibly designed and built from start to finish.
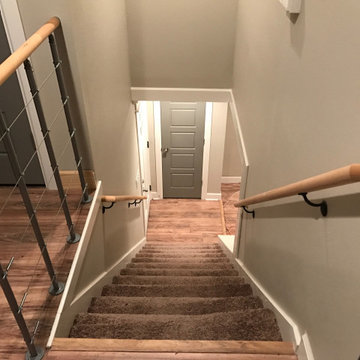
How do you flip a blank canvas into a Home? Make it as personable as you can. I follow my own path when it comes to creativity. As a designer, you recognize many trends, but my passion is my only drive. What is Home? Its where children come home from school. It's also where people have their gatherings, a place most people use as a sanctuary after a long day. For me, a home is a place meant to be shared. It's somewhere to bring people together. Home is about sharing, yet it's also an outlet, and I design it so that my clients can feel they could be anywhere when they are at Home. Those quiet corners where you can rest and reflect are essential even for a few minutes; The texture of wood, the plants, and the small touches like the rolled-up towels help set the mood. It's no accident that you forget where you are when you step into a Master-bathroom – that's the art of escape! There's no need to compromise your desires; it may appeal to your head as much as your heart.
Reload the page to not see this specific ad anymore
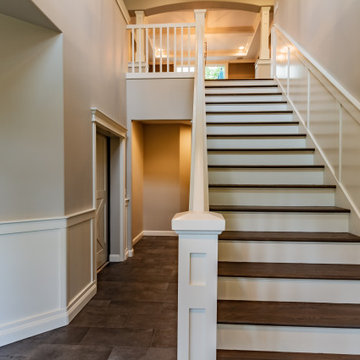
Recently completed project in a beautiful Seattle, WA neighborhood. This three-story house features a newly remodelled kitchen, two updated living spaces, and three brand new custom fireplace surrounds! Stunning quartz countertops and custom-painted cabinets highlight the kitchen and butler’s pantry. Matching custom built-in shelving for convenient office storage. New on-site finished hardwoods lead you up the stairs to the main floor. Finally, a custom mudroom downstairs boasts tile floors, shiplap walls, and bench seating with extra storage. New fixtures and a fresh paint job wrap this project up into the perfect home for living and entertaining.
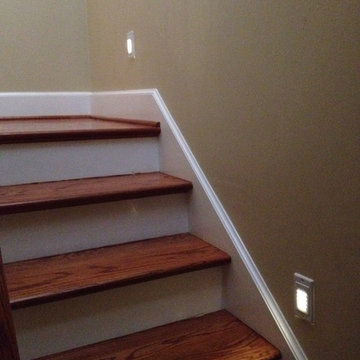
Elle Auvil, Case Design- We added soft led lighting to the formerly dark staircase so that guests and children could safely and easily navigate the stairs at night.
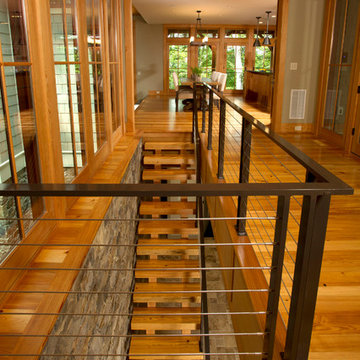
The design of this home was driven by the owners’ desire for a three-bedroom waterfront home that showcased the spectacular views and park-like setting. As nature lovers, they wanted their home to be organic, minimize any environmental impact on the sensitive site and embrace nature.
This unique home is sited on a high ridge with a 45° slope to the water on the right and a deep ravine on the left. The five-acre site is completely wooded and tree preservation was a major emphasis. Very few trees were removed and special care was taken to protect the trees and environment throughout the project. To further minimize disturbance, grades were not changed and the home was designed to take full advantage of the site’s natural topography. Oak from the home site was re-purposed for the mantle, powder room counter and select furniture.
The visually powerful twin pavilions were born from the need for level ground and parking on an otherwise challenging site. Fill dirt excavated from the main home provided the foundation. All structures are anchored with a natural stone base and exterior materials include timber framing, fir ceilings, shingle siding, a partial metal roof and corten steel walls. Stone, wood, metal and glass transition the exterior to the interior and large wood windows flood the home with light and showcase the setting. Interior finishes include reclaimed heart pine floors, Douglas fir trim, dry-stacked stone, rustic cherry cabinets and soapstone counters.
Exterior spaces include a timber-framed porch, stone patio with fire pit and commanding views of the Occoquan reservoir. A second porch overlooks the ravine and a breezeway connects the garage to the home.
Numerous energy-saving features have been incorporated, including LED lighting, on-demand gas water heating and special insulation. Smart technology helps manage and control the entire house.
Greg Hadley Photography
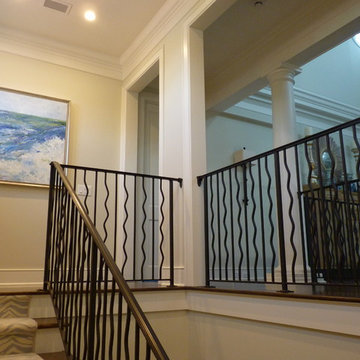
staircase
Staircase - coastal wooden staircase idea in Jacksonville with wooden risers
Staircase - coastal wooden staircase idea in Jacksonville with wooden risers
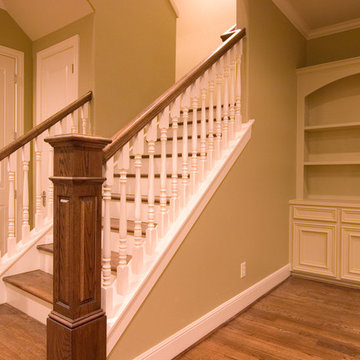
Example of a large arts and crafts wood railing staircase design in Houston with wooden risers
Reload the page to not see this specific ad anymore
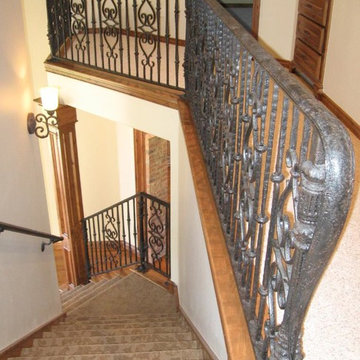
Example of a mid-sized classic carpeted straight staircase design in Oklahoma City with wooden risers
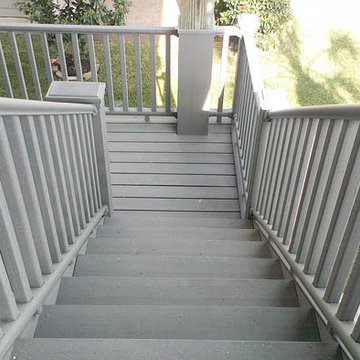
GeoDeck composite decking exterior stairway in Driftwood.
Staircase - traditional staircase idea in Houston
Staircase - traditional staircase idea in Houston
Staircase Ideas
Reload the page to not see this specific ad anymore
417






