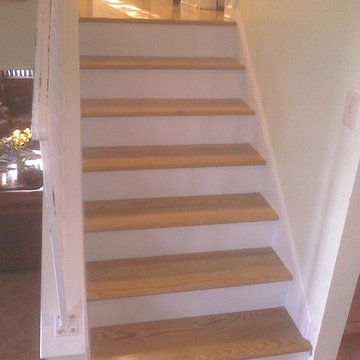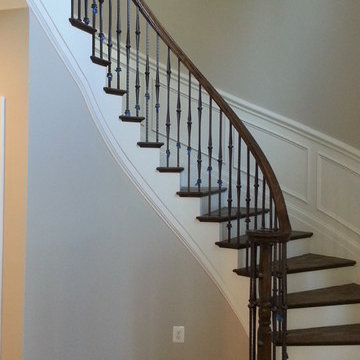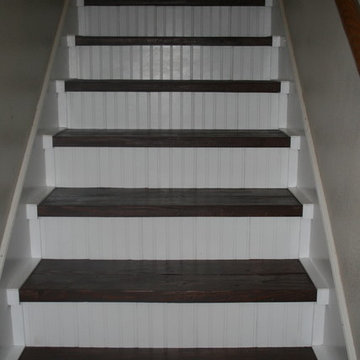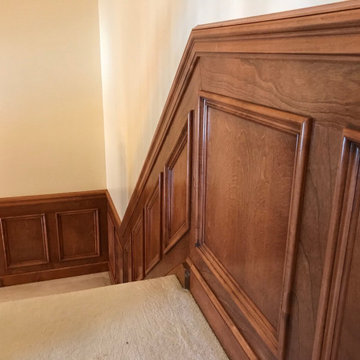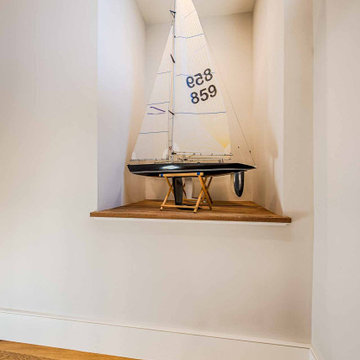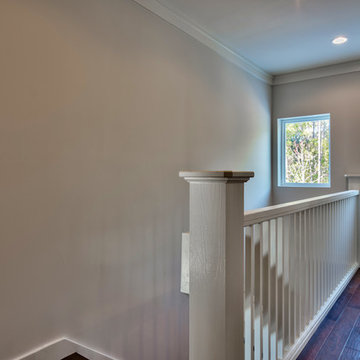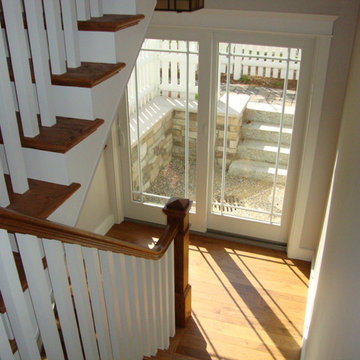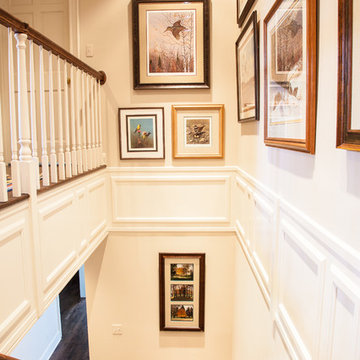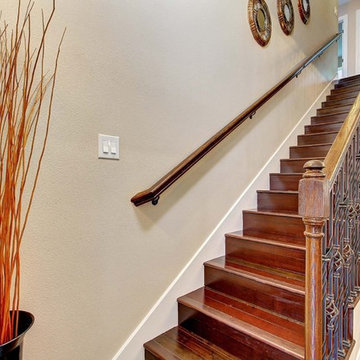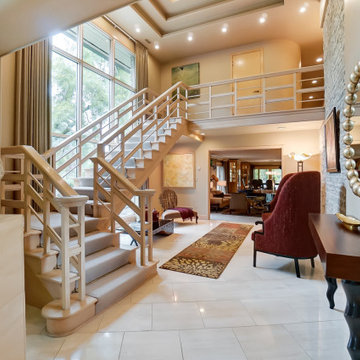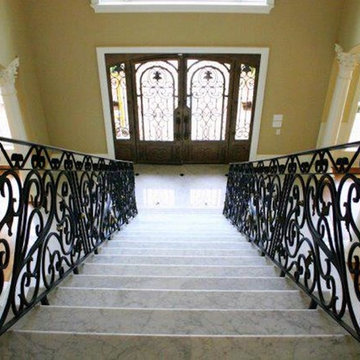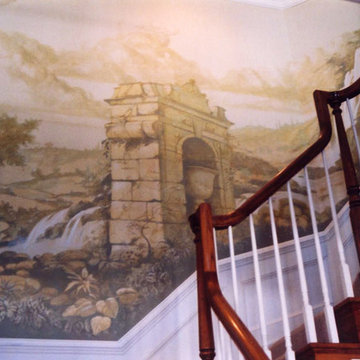Staircase Ideas
Refine by:
Budget
Sort by:Popular Today
8481 - 8500 of 545,680 photos
Find the right local pro for your project
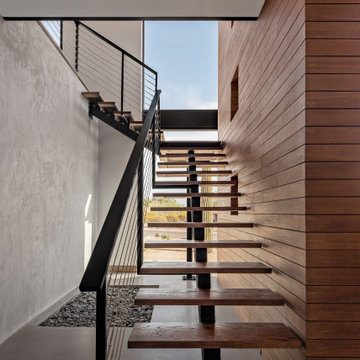
Trendy wooden floating open, cable railing and wood wall staircase photo in Phoenix
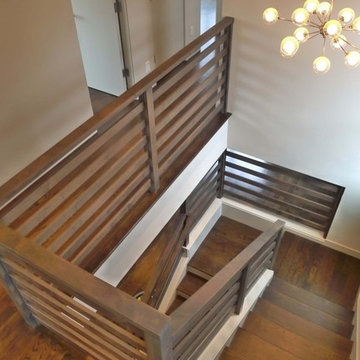
Example of a large trendy wooden curved staircase design in Sacramento with wooden risers
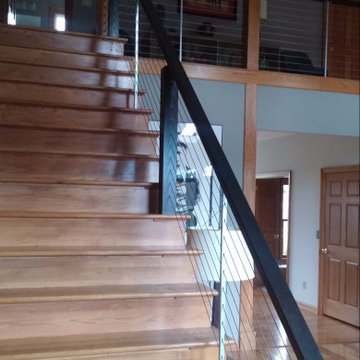
Sponsored
Pickerington
Buckeye Carpentry & Renovations
Industry Leading General Contractors in Pickerington
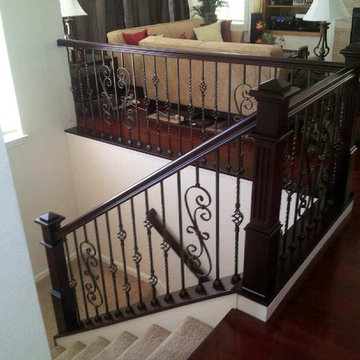
Heath Stairworks
Staircase - small contemporary carpeted u-shaped staircase idea in San Francisco with carpeted risers
Staircase - small contemporary carpeted u-shaped staircase idea in San Francisco with carpeted risers
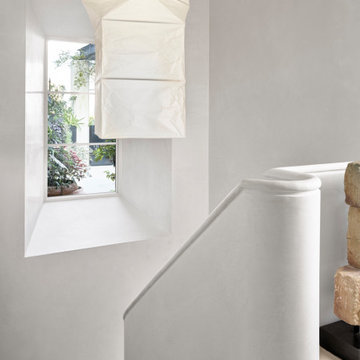
Inspiration for a mid-sized 1960s wooden curved staircase remodel in Austin with carpeted risers
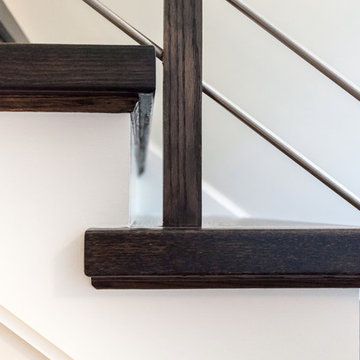
Trendy wooden u-shaped mixed material railing staircase photo in DC Metro with painted risers
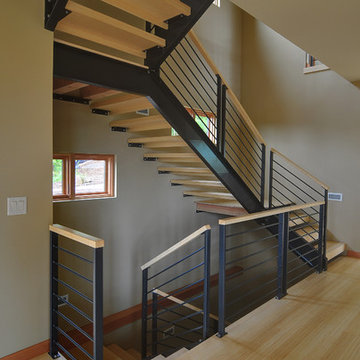
Custom fabricated metal and bamboo floating U-shaped staircase that connects all 3 levels of this NW Washington contemporary home.
Example of a large trendy wooden u-shaped open staircase design in Seattle
Example of a large trendy wooden u-shaped open staircase design in Seattle

Sponsored
Columbus, OH

Authorized Dealer
Traditional Hardwood Floors LLC
Your Industry Leading Flooring Refinishers & Installers in Columbus
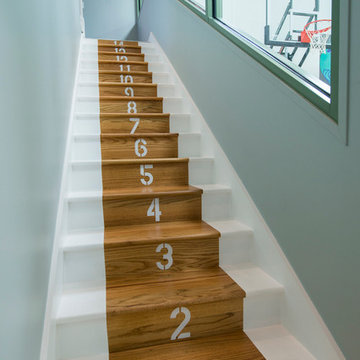
Photo © Samantha Murphy
Example of a beach style staircase design in Chicago
Example of a beach style staircase design in Chicago
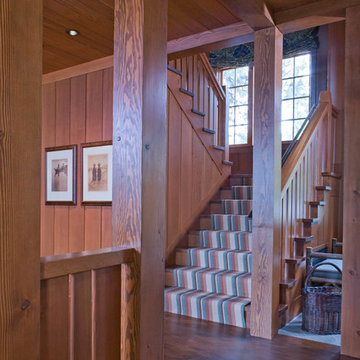
Photography by Fred Gunnerson, Butterfly Multimedia
Mountain style staircase photo in Portland
Mountain style staircase photo in Portland
Staircase Ideas
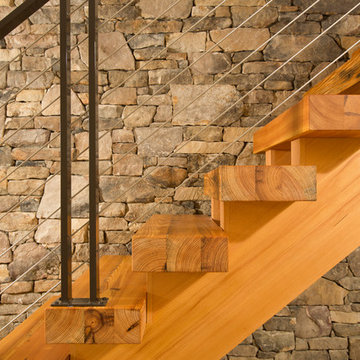
The design of this home was driven by the owners’ desire for a three-bedroom waterfront home that showcased the spectacular views and park-like setting. As nature lovers, they wanted their home to be organic, minimize any environmental impact on the sensitive site and embrace nature.
This unique home is sited on a high ridge with a 45° slope to the water on the right and a deep ravine on the left. The five-acre site is completely wooded and tree preservation was a major emphasis. Very few trees were removed and special care was taken to protect the trees and environment throughout the project. To further minimize disturbance, grades were not changed and the home was designed to take full advantage of the site’s natural topography. Oak from the home site was re-purposed for the mantle, powder room counter and select furniture.
The visually powerful twin pavilions were born from the need for level ground and parking on an otherwise challenging site. Fill dirt excavated from the main home provided the foundation. All structures are anchored with a natural stone base and exterior materials include timber framing, fir ceilings, shingle siding, a partial metal roof and corten steel walls. Stone, wood, metal and glass transition the exterior to the interior and large wood windows flood the home with light and showcase the setting. Interior finishes include reclaimed heart pine floors, Douglas fir trim, dry-stacked stone, rustic cherry cabinets and soapstone counters.
Exterior spaces include a timber-framed porch, stone patio with fire pit and commanding views of the Occoquan reservoir. A second porch overlooks the ravine and a breezeway connects the garage to the home.
Numerous energy-saving features have been incorporated, including LED lighting, on-demand gas water heating and special insulation. Smart technology helps manage and control the entire house.
Greg Hadley Photography
425






