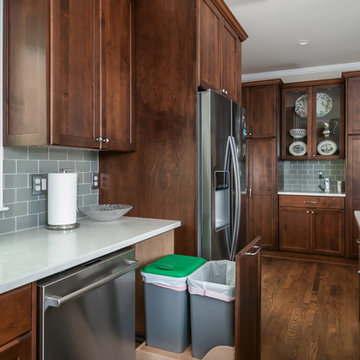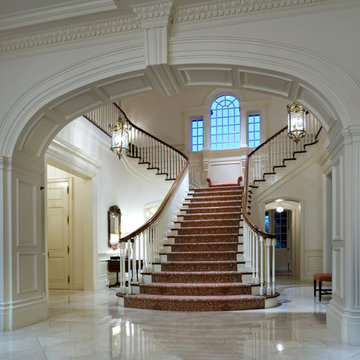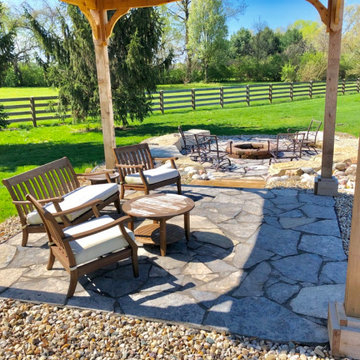Traditional Home Design Ideas
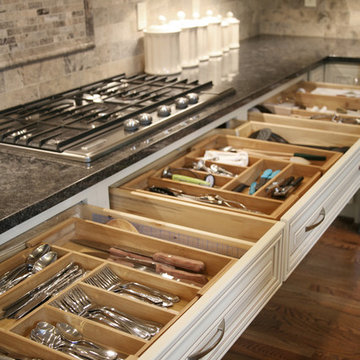
New design expanded the kitchen workspace and provided a hidden treasure chest of storage for cooking utensils and cutlery. Superior carpentry craftsmanship allowed placement of organizational drawers under the gas cooktop.
Barbara Brown Photography
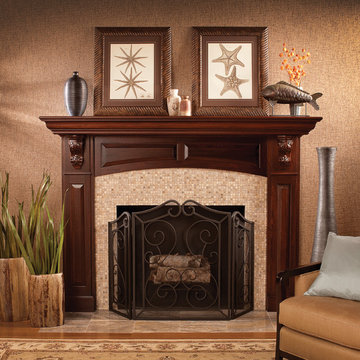
This stunning fireplace mantel from Dura Supreme Cabinetry features carved corbels below the mantel shelf. When “Classic” Styling is selected, the corbels feature an ornate, acanthus leaf carving. Decorative panels were selected for the frieze and the columns. Crafted with rich color and unique grain pattern create an elegant focal point for this great room.
The inviting warmth and crackling flames in a fireplace naturally draw people to gather around the hearth. Historically, the fireplace has been an integral part of the home as one of its central features. Original hearths not only warmed the room, they were the hub of food preparation and family interaction. With today’s modern floor plans and conveniences, the fireplace has evolved from its original purpose to become a prominent architectural element with a social function.
Within the open floor plans that are so popular today, a well-designed kitchen has become the central feature of the home. The kitchen and adjacent living spaces are combined, encouraging guests and families to mingle before and after a meal.
Within that large gathering space, the kitchen typically opens to a room featuring a fireplace mantel or an integrated entertainment center, and it makes good sense for these elements to match or complement each other. With Dura Supreme, your kitchen cabinetry, entertainment cabinetry and fireplace mantels are all available in matching or coordinating designs, woods and finishes.
Fireplace Mantels from Dura Supreme are available in 3 basic designs – or your own custom design. Each basic design has optional choices for columns, overall styling and “frieze” options so that you can choose a look that’s just right for your home.
Request a FREE Dura Supreme Brochure Packet:
http://www.durasupreme.com/request-brochure
Find a Dura Supreme Showroom near you today:
http://www.durasupreme.com/dealer-locator
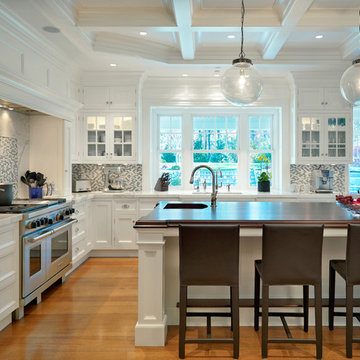
Photography by Richard Mandelkorn
Elegant kitchen photo in Boston with mosaic tile backsplash and marble countertops
Elegant kitchen photo in Boston with mosaic tile backsplash and marble countertops
Find the right local pro for your project
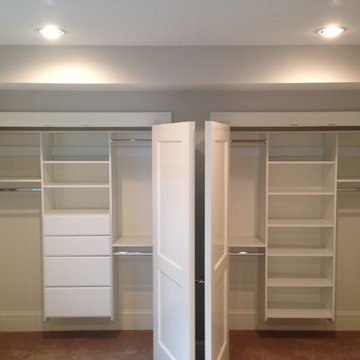
Reach-in closet - mid-sized traditional men's brown floor reach-in closet idea in Salt Lake City with white cabinets and open cabinets
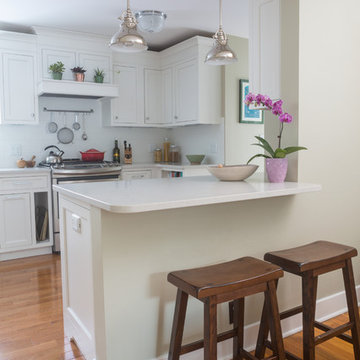
Matt Wittmeyer
Elegant light wood floor eat-in kitchen photo in New York with white cabinets, quartz countertops, white backsplash, stainless steel appliances and a peninsula
Elegant light wood floor eat-in kitchen photo in New York with white cabinets, quartz countertops, white backsplash, stainless steel appliances and a peninsula
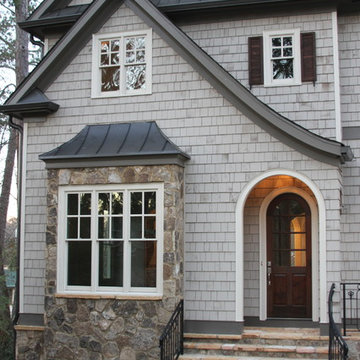
Inspiration for a large timeless gray two-story wood exterior home remodel in Atlanta
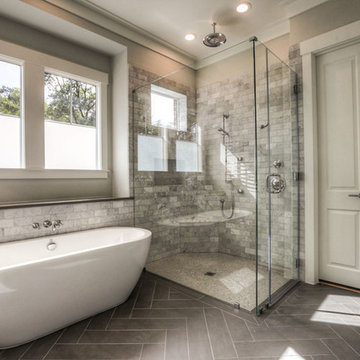
Bathroom - large traditional master white tile and marble tile laminate floor and gray floor bathroom idea in Houston with beige walls and a hinged shower door

Sponsored
Columbus, OH

Authorized Dealer
Traditional Hardwood Floors LLC
Your Industry Leading Flooring Refinishers & Installers in Columbus
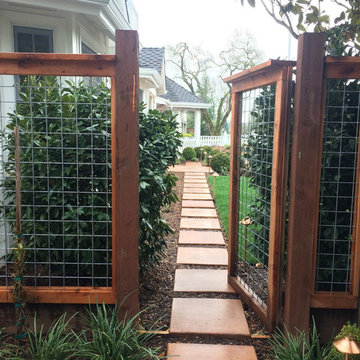
TLC
Inspiration for a mid-sized traditional partial sun front yard concrete paver landscaping in San Francisco.
Inspiration for a mid-sized traditional partial sun front yard concrete paver landscaping in San Francisco.
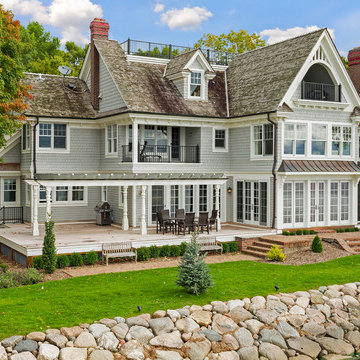
Inspiration for a mid-sized timeless gray two-story wood exterior home remodel in Minneapolis with a shingle roof

Michael Lee
Inspiration for a large timeless dark wood floor and brown floor enclosed dining room remodel in Boston with green walls, a standard fireplace and a plaster fireplace
Inspiration for a large timeless dark wood floor and brown floor enclosed dining room remodel in Boston with green walls, a standard fireplace and a plaster fireplace
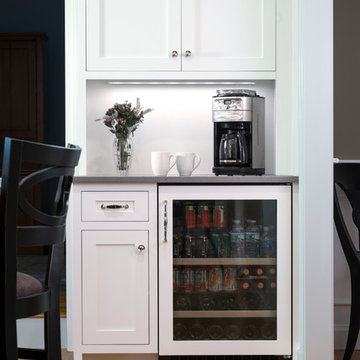
Adding a beverage center made perfect sense for this family of five. Easy to grab drinks and snacks are convenient for everyone, without disrupting the work flow in their main kitchen area.
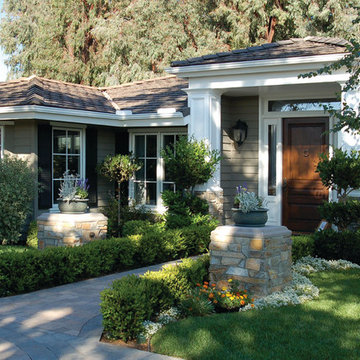
Inspiration for a timeless one-story wood exterior home remodel in Los Angeles

Sponsored
Columbus, OH
Hope Restoration & General Contracting
Columbus Design-Build, Kitchen & Bath Remodeling, Historic Renovations
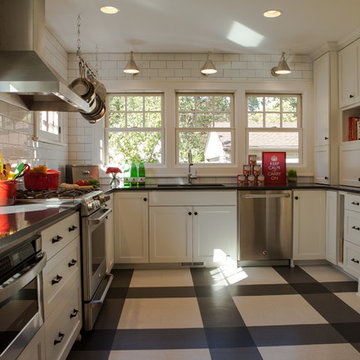
Inspiration for a timeless multicolored floor kitchen remodel in Minneapolis with stainless steel appliances, white cabinets, quartz countertops, white backsplash and subway tile backsplash

Inspiration for a timeless medium tone wood floor hallway remodel in Los Angeles with white walls
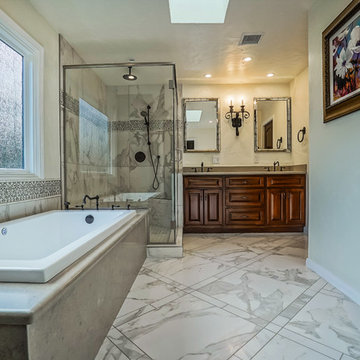
Bathroom - large traditional master gray tile, white tile and porcelain tile porcelain tile and white floor bathroom idea in Los Angeles with raised-panel cabinets, dark wood cabinets, a two-piece toilet, gray walls, an undermount sink, concrete countertops and a hinged shower door
Traditional Home Design Ideas
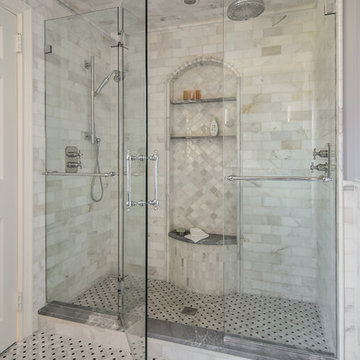
Our client in South Orange's Montrose Park Historic District was looking for an updated master bath and family room bath. This photo shows the large shower filled with Carrera marble in subway and arabesque patterns. The shower is also complete with a shaving bench, arched niche, rainhead showerhead and handheld sprayer.. Photo by InHouse Photography.
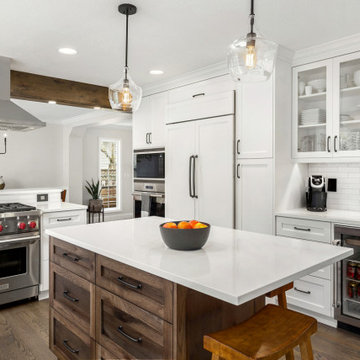
Example of a classic kitchen design in Portland with shaker cabinets, quartzite countertops, white backsplash, stainless steel appliances, an island and white countertops
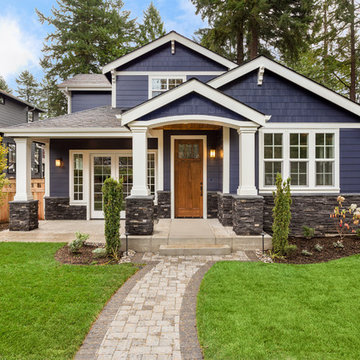
Sprenger Midwest Smart Shield can color match any color using Sherwin Williams color matching and painting.
Inspiration for a timeless blue two-story wood exterior home remodel in Other with a shingle roof
Inspiration for a timeless blue two-story wood exterior home remodel in Other with a shingle roof
199

























