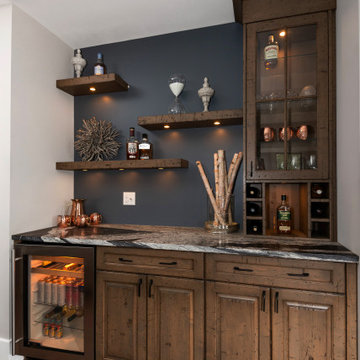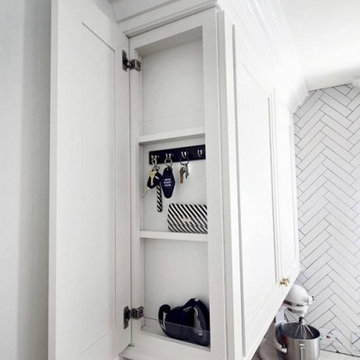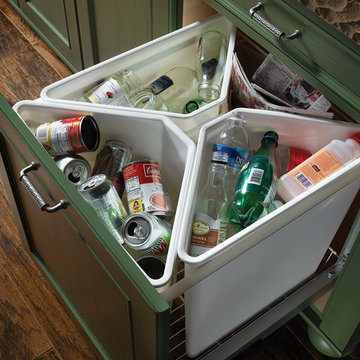Traditional Home Design Ideas

Example of a large classic backyard stone patio kitchen design in Dallas with a gazebo

This "perfect-sized" laundry room is just off the mudroom and can be closed off from the rest of the house. The large window makes the space feel large and open. A custom designed wall of shelving and specialty cabinets accommodates everything necessary for day-to-day laundry needs. This custom home was designed and built by Meadowlark Design+Build in Ann Arbor, Michigan. Photography by Joshua Caldwell.

Kitchen - traditional kitchen idea in Orange County with recessed-panel cabinets, white cabinets and gray countertops
Find the right local pro for your project

Beautiful white kitchen with vaulted ceiling and two of the best gold gilded lanterns above the large island. Love the Calacatta marble featured on the countertops and backsplash which keep this kitchen fresh, clean, and updated. Plenty of room to seat three or four at the island. Modern with traditional lines for a transitional look. Additional friends and family can sit at the banquette in the bay window.

Example of a large classic brick floor and red floor sunroom design in Other with a standard ceiling and no fireplace
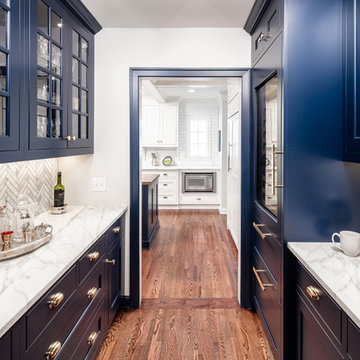
Hardworking butler's pantry seamlessly connects kitchen and dining room.
Elegant medium tone wood floor and brown floor kitchen photo in Minneapolis with shaker cabinets, blue cabinets, gray backsplash, colored appliances and white countertops
Elegant medium tone wood floor and brown floor kitchen photo in Minneapolis with shaker cabinets, blue cabinets, gray backsplash, colored appliances and white countertops

Felix Sanchez (www.felixsanchez.com)
Inspiration for a huge timeless master mosaic tile, beige tile and gray tile dark wood floor, brown floor and double-sink claw-foot bathtub remodel in Houston with an undermount sink, white cabinets, blue walls, marble countertops, white countertops, recessed-panel cabinets and a built-in vanity
Inspiration for a huge timeless master mosaic tile, beige tile and gray tile dark wood floor, brown floor and double-sink claw-foot bathtub remodel in Houston with an undermount sink, white cabinets, blue walls, marble countertops, white countertops, recessed-panel cabinets and a built-in vanity
Reload the page to not see this specific ad anymore
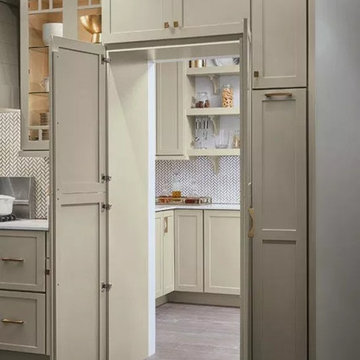
Inspiration for a timeless kitchen remodel in Columbus with recessed-panel cabinets and gray cabinets
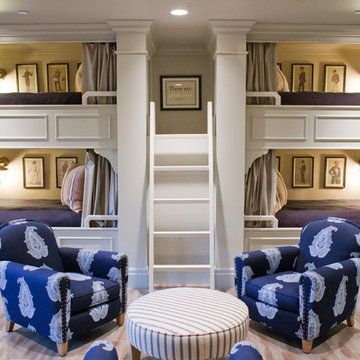
Britt Chudleigh
Elegant gender-neutral light wood floor kids' room photo in Salt Lake City
Elegant gender-neutral light wood floor kids' room photo in Salt Lake City
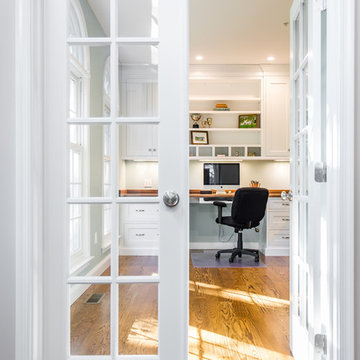
Kath & Keith Photography
Study room - mid-sized traditional built-in desk dark wood floor study room idea in Boston with gray walls and no fireplace
Study room - mid-sized traditional built-in desk dark wood floor study room idea in Boston with gray walls and no fireplace
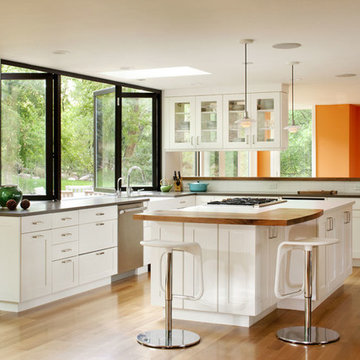
The kitchen is large space with an open setting. While the island is small and only seats two, there is still space in the dining area and the window bar.
Tim Murphy/FotoImagery.com
Reload the page to not see this specific ad anymore
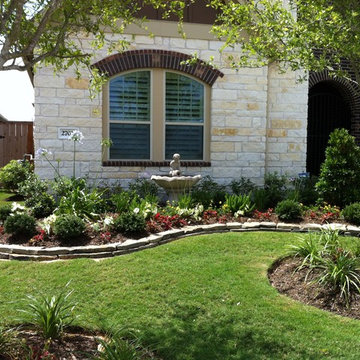
Photo of a large traditional full sun front yard concrete paver landscaping in Houston for summer.
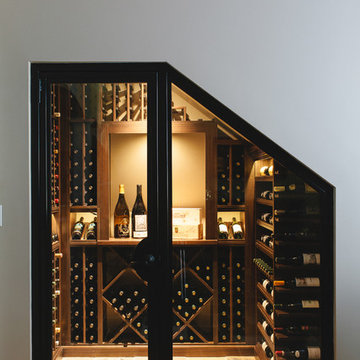
This wine cellar draws the eye with its custom steel and glass door. Gregg Willett Photography
Wine cellar - small traditional yellow floor wine cellar idea in Atlanta
Wine cellar - small traditional yellow floor wine cellar idea in Atlanta
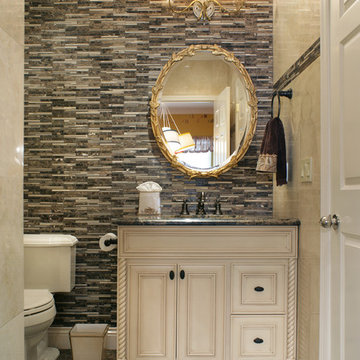
This small powder room features marble tile and marble mosaics. Hand carved and custom made mirror is complemented by the elegant and luxurious light fixture. We used wall washers to showcase the mosaics of the back wall. Light color vanity creates contrast with dark marble. Fabrication and Tilework: Tiles Unlimited, Matawan, New Jersey. Photo: Peter Rymwid
Traditional Home Design Ideas
Reload the page to not see this specific ad anymore
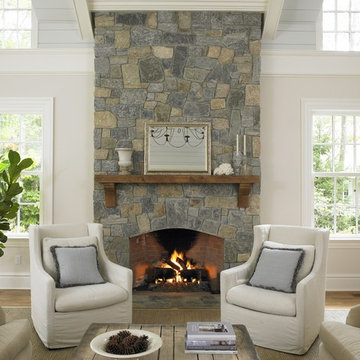
Family room with vaulted ceiling, photo by Nancy Elizabeth Hill
Inspiration for a timeless family room remodel in New York with white walls
Inspiration for a timeless family room remodel in New York with white walls
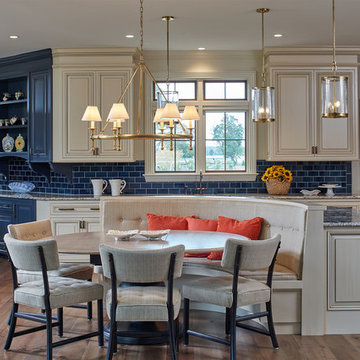
Example of a classic medium tone wood floor and brown floor great room design in Baltimore with beige walls
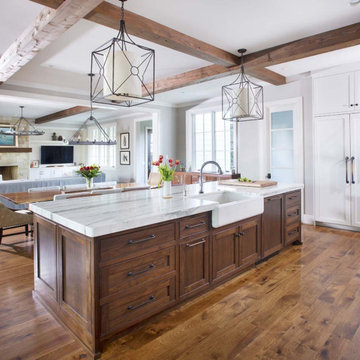
Open concept kitchen - large traditional l-shaped dark wood floor and brown floor open concept kitchen idea in Columbus with a farmhouse sink, beaded inset cabinets, dark wood cabinets, marble countertops, white backsplash, ceramic backsplash, stainless steel appliances, an island and white countertops
87


























