Wood Ceiling Entryway Ideas
Refine by:
Budget
Sort by:Popular Today
101 - 120 of 1,109 photos
Item 1 of 2
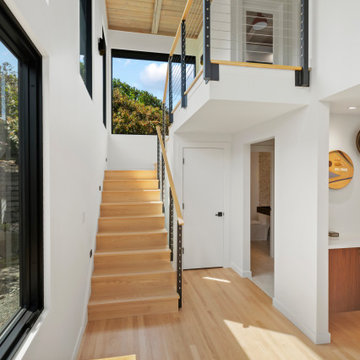
This entryway is full of light and warmth from natural wood tones of the floor and ceiling.
Large 1950s light wood floor and wood ceiling foyer photo in Seattle with white walls
Large 1950s light wood floor and wood ceiling foyer photo in Seattle with white walls
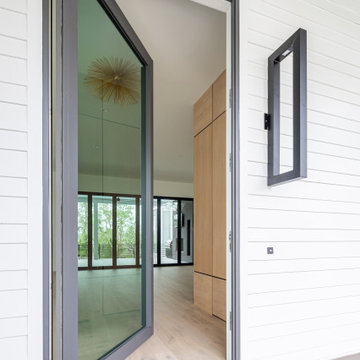
11 foot pivoting front door by Caoba and custom 48" front door light by St. James Lighting.
Entryway - huge modern medium tone wood floor, gray floor, wood ceiling and wood wall entryway idea in Charleston with white walls and a metal front door
Entryway - huge modern medium tone wood floor, gray floor, wood ceiling and wood wall entryway idea in Charleston with white walls and a metal front door
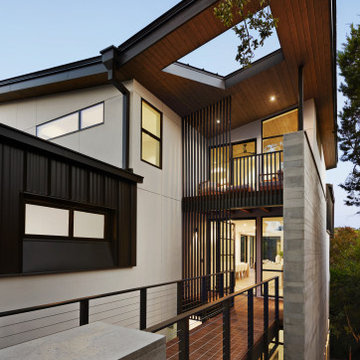
Entryway - mid-sized modern dark wood floor, brown floor and wood ceiling entryway idea in Austin with white walls and a glass front door

This gorgeous lake home sits right on the water's edge. It features a harmonious blend of rustic and and modern elements, including a rough-sawn pine floor, gray stained cabinetry, and accents of shiplap and tongue and groove throughout.
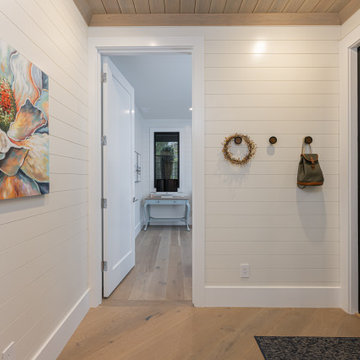
Entryway - mid-sized modern light wood floor, beige floor and wood ceiling entryway idea in Other with white walls and a black front door
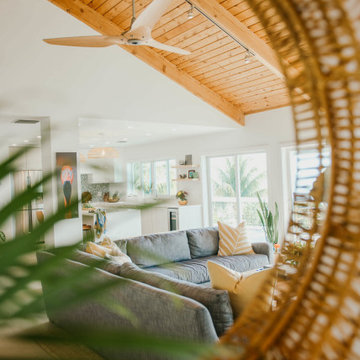
Minimalist front entry. Living room & kitchen reflected in entry mirror.
Small beach style porcelain tile, beige floor and wood ceiling entryway photo in Other with white walls and a white front door
Small beach style porcelain tile, beige floor and wood ceiling entryway photo in Other with white walls and a white front door
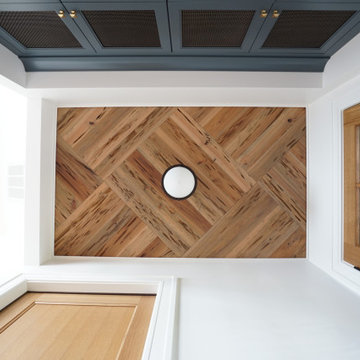
Entry custom built storage lockers
Mid-sized elegant medium tone wood floor, brown floor and wood ceiling entryway photo in Other with white walls and a medium wood front door
Mid-sized elegant medium tone wood floor, brown floor and wood ceiling entryway photo in Other with white walls and a medium wood front door
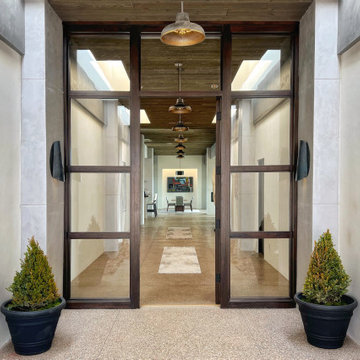
3900 s.f. modern Elegant Industrial home overlooking the City of Santa Fe.
Inspiration for a large modern concrete floor, brown floor and wood ceiling entryway remodel in Albuquerque with gray walls and a medium wood front door
Inspiration for a large modern concrete floor, brown floor and wood ceiling entryway remodel in Albuquerque with gray walls and a medium wood front door
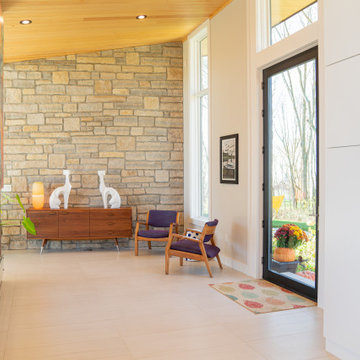
Gorgeous modern single family home with magnificent views.
Mid-sized trendy ceramic tile, beige floor, wood ceiling and brick wall entryway photo in Cincinnati with multicolored walls and a glass front door
Mid-sized trendy ceramic tile, beige floor, wood ceiling and brick wall entryway photo in Cincinnati with multicolored walls and a glass front door
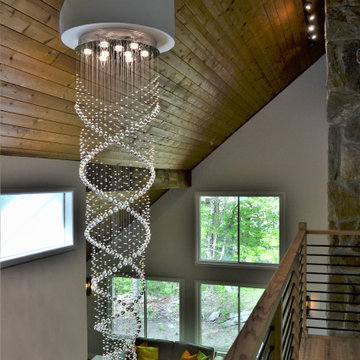
Inspiration for a large 1950s light wood floor and wood ceiling entryway remodel in New York with gray walls and a dark wood front door
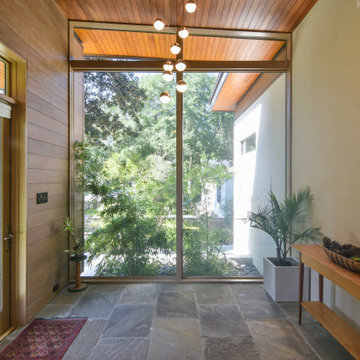
Foyer - mid-sized modern slate floor, gray floor, wood ceiling and wood wall foyer idea in Charleston

Entryway - huge modern limestone floor, beige floor, wood ceiling and wood wall entryway idea in Salt Lake City with brown walls and a glass front door
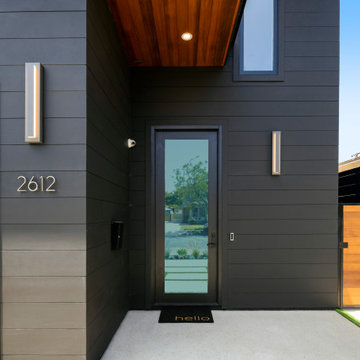
Mid-sized trendy concrete floor, gray floor, wood ceiling and wood wall entryway photo in Los Angeles with black walls and a glass front door
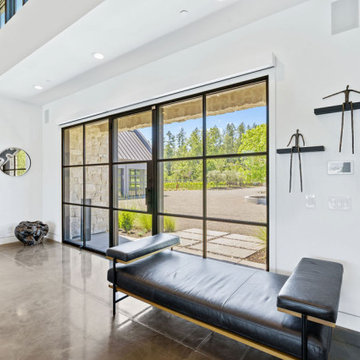
Example of a large country concrete floor, gray floor and wood ceiling entryway design in San Francisco with white walls and a metal front door
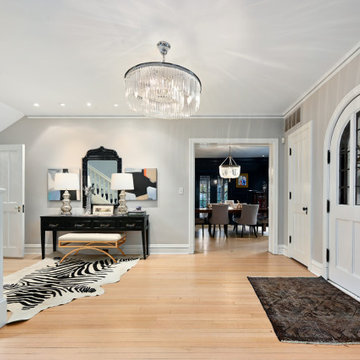
Large mountain style laminate floor, orange floor and wood ceiling front door photo in Kansas City with gray walls
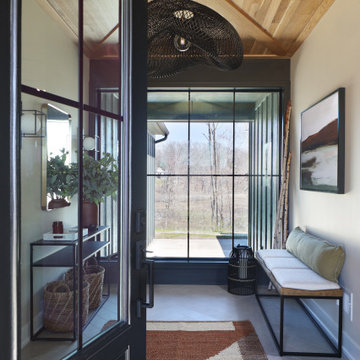
Relaxing vacation home inspired by the colors found in the surrounding marsh and views of the Lake Michigan waves.
Example of a beach style wood ceiling entryway design in Grand Rapids
Example of a beach style wood ceiling entryway design in Grand Rapids
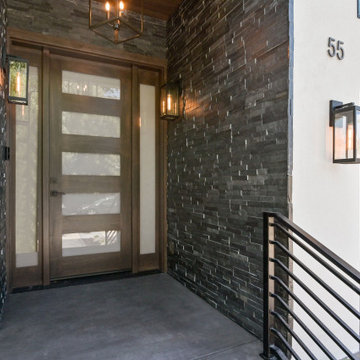
Inspiration for a contemporary concrete floor, gray floor and wood ceiling entryway remodel in San Francisco with gray walls and a medium wood front door
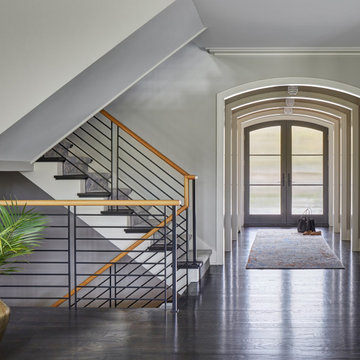
A barrel ceiling greets guests in this contemporary entry. With clean metal railing detail and dark wood floors, this foyer doesn’t disappoint. Design by Two Hands Interiors. View more of this home on our website.
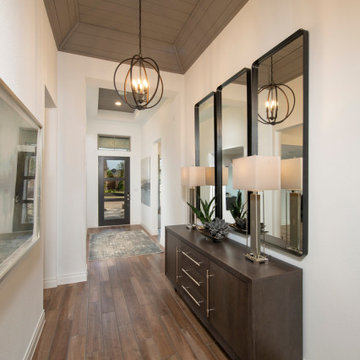
Entry way featuring wood ceiling details
Wood ceiling entryway photo in Austin with white walls and a dark wood front door
Wood ceiling entryway photo in Austin with white walls and a dark wood front door
Wood Ceiling Entryway Ideas

The client had a dream house for a long time and a limited budget for a ranch-style singly family house along with a future bonus room upper level. He was looking for a nice-designed backyard too with a great sunroom facing to a beautiful landscaped yard. One of the main goals was having a house with open floor layout and white brick in exterior with a lot of fenestration to get day light as much as possible. The sunroom was also one of the main focus points of design for him, as an extra heated area at the house.
6





