Wood Ceiling Kitchen Ideas
Refine by:
Budget
Sort by:Popular Today
61 - 80 of 4,940 photos
Item 1 of 2
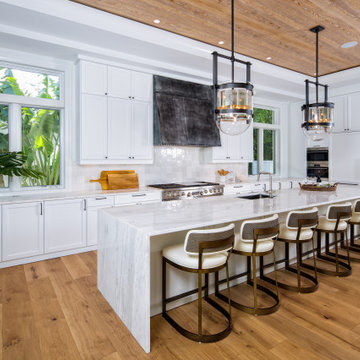
Inspiration for a coastal l-shaped medium tone wood floor, brown floor and wood ceiling kitchen remodel in Miami with an undermount sink, recessed-panel cabinets, white cabinets, white backsplash, stainless steel appliances, an island and white countertops
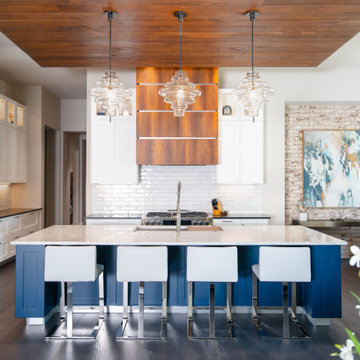
In this contemporary kitchen, timeless and popular white cabinetry complements the wood accents, while a vibrant blue island injects personality.
Example of a large trendy l-shaped brown floor, wood ceiling and dark wood floor kitchen design in Houston with white cabinets, white backsplash, stainless steel appliances, an island, subway tile backsplash, shaker cabinets, an undermount sink and multicolored countertops
Example of a large trendy l-shaped brown floor, wood ceiling and dark wood floor kitchen design in Houston with white cabinets, white backsplash, stainless steel appliances, an island, subway tile backsplash, shaker cabinets, an undermount sink and multicolored countertops

Inspiration for a large transitional galley light wood floor, beige floor and wood ceiling open concept kitchen remodel in Phoenix with a farmhouse sink, recessed-panel cabinets, white cabinets, marble countertops, white backsplash, marble backsplash, stainless steel appliances, an island and white countertops
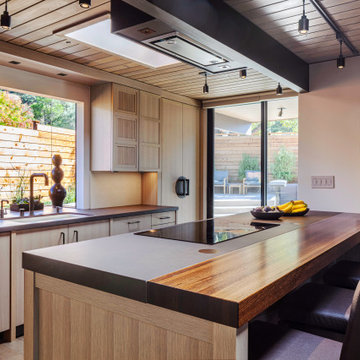
Note cornerless bay window behind sink. Custom hood enclosure tucked up behind beam. Countertop shift from wood to synthetic quartz-stone. Flush induction cooktop.
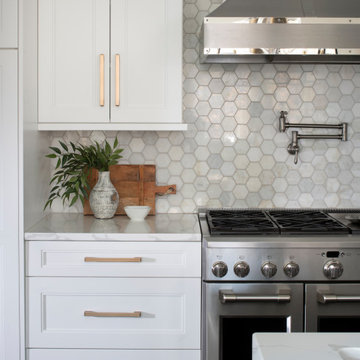
A tight shot of this kitchen shows off some of the project details. The chrome edge banding on the hood and the brushed gold hardware blends so nicely with the brushed nickel hood, pot filler and stainless steel range. The cabinet drawer and doors have a nice inset panel adding a little flair to the ever popular shaker door style.

Eat-in kitchen - mid-sized modern l-shaped light wood floor and wood ceiling eat-in kitchen idea in Los Angeles with an undermount sink, flat-panel cabinets, light wood cabinets, quartz countertops, white backsplash, mosaic tile backsplash, paneled appliances, an island and white countertops

Open concept kitchen - contemporary l-shaped beige floor and wood ceiling open concept kitchen idea in Portland with a farmhouse sink, flat-panel cabinets, medium tone wood cabinets, beige backsplash, subway tile backsplash, paneled appliances, an island and multicolored countertops
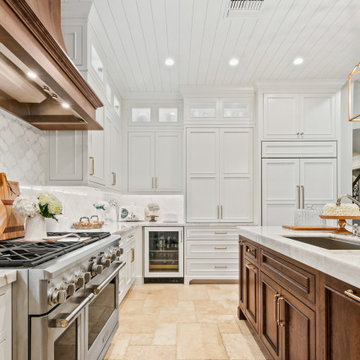
Gorgeous French Country style kitchen featuring a rustic cherry hood with coordinating island. White inset cabinetry frames the dark cherry creating a timeless design.

Craftsman modern kitchen with terrazzo flooring and all custome cabinetry and wood ceilings is stained black walnut. Custom doors in black walnut. Stickley furnishings, with a touch of modern accessories. Custom made wool area rugs for both dining room and greatroom. Walls opened up in back of great room to enjoy the beautiful view.
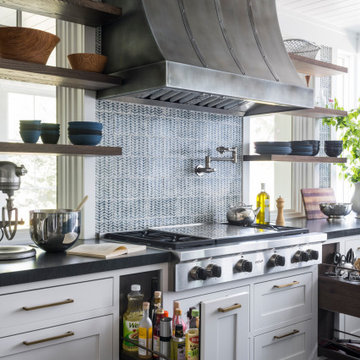
A renovation of a waterfront colonial that was prompted by a severe flood resulted in a completely reinvented home. The kitchen overlooks the water, and is designed to maximize light and views. Sarah Robertson of Studio Dearborn helped her client renovate their kitchen to capture the views and vibe they were after. An appliance wall takes care of the business in this kitchen, and a pantry door was designed to seamlessly integrate into the cabinetry. The range was placed between two windows that overlook the covered porch, and the homeowners collection of artisan pieces are displayed on shelving across the windows. The custom zinc hood gives the kitchen a feeling of age and patina.
Thoughtful storage is everywhere in this kitchen, including charging drawers, pullouts for cookware, trays, utensils and condiments, and a customized dog feeding station!
Photos Adam Macchia. For more information, you may visit our website at www.studiodearborn.com or email us at info@studiodearborn.com.

Our clients desired an organic and airy look for their kitchen and living room areas. Our team began by painting the entire home a creamy white and installing all new white oak floors throughout. The former dark wood kitchen cabinets were removed to make room for the new light wood and white kitchen. The clients originally requested an "all white" kitchen, but the designer suggested bringing in light wood accents to give the kitchen some additional contrast. The wood ceiling cloud helps to anchor the space and echoes the new wood ceiling beams in the adjacent living area. To further incorporate the wood into the design, the designer framed each cabinetry wall with white oak "frames" that coordinate with the wood flooring. Woven barstools, textural throw pillows and olive trees complete the organic look. The original large fireplace stones were replaced with a linear ripple effect stone tile to add modern texture. Cozy accents and a few additional furniture pieces were added to the clients existing sectional sofa and chairs to round out the casually sophisticated space.
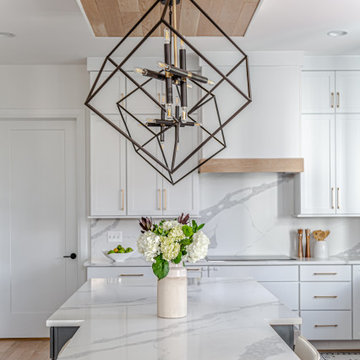
A modern farmhouse dining space/breakfast area in a new construction home in Vienna, VA.
Large cottage u-shaped light wood floor, beige floor and wood ceiling open concept kitchen photo in DC Metro with a farmhouse sink, shaker cabinets, white cabinets, quartz countertops, white backsplash, quartz backsplash, stainless steel appliances, an island and white countertops
Large cottage u-shaped light wood floor, beige floor and wood ceiling open concept kitchen photo in DC Metro with a farmhouse sink, shaker cabinets, white cabinets, quartz countertops, white backsplash, quartz backsplash, stainless steel appliances, an island and white countertops
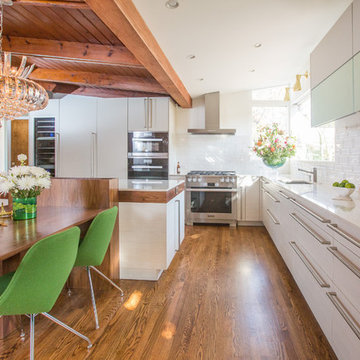
White Poggen Pohl cabinetry and Miele Appliances
Mid-sized 1950s l-shaped medium tone wood floor, brown floor and wood ceiling eat-in kitchen photo in DC Metro with an undermount sink, flat-panel cabinets, white cabinets, white backsplash, paneled appliances, an island, white countertops, quartz countertops and ceramic backsplash
Mid-sized 1950s l-shaped medium tone wood floor, brown floor and wood ceiling eat-in kitchen photo in DC Metro with an undermount sink, flat-panel cabinets, white cabinets, white backsplash, paneled appliances, an island, white countertops, quartz countertops and ceramic backsplash
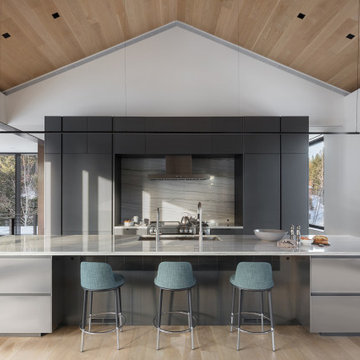
A minimal steel staircase fills the atrium, ascending to the open, second level pavilion — the living room, dining room, and Poliform kitchen — vaulted by delicate trusses marching through the space.
Architecture and Interior Design by CLB – Jackson, Wyoming – Bozeman, Montana.
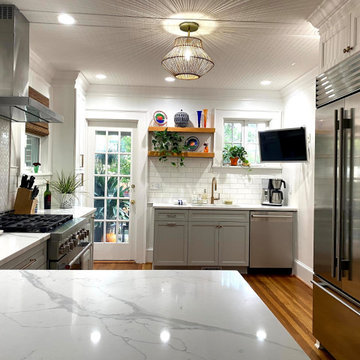
A view of the entire kitchen. Yes it is compact but full of great storage. We are looking thru the wall that was opened Details include bamboo window shades to add warmth and a pearly white mosaic marble over range for high-end detailing as well as open shelves over the sink area for the owners displays and plants. The pantry at end is only 12" deep so you can access back door but still creates great storage.

Inspiration for a large transitional galley light wood floor, beige floor and wood ceiling open concept kitchen remodel in Phoenix with an undermount sink, beaded inset cabinets, light wood cabinets, quartz countertops, white backsplash, stone slab backsplash, stainless steel appliances, two islands and white countertops
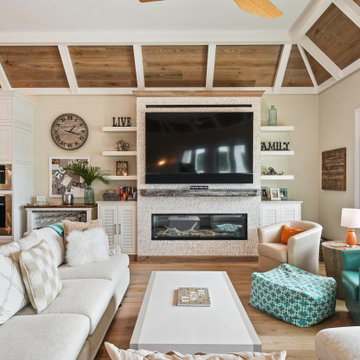
The ultimate coastal beach home situated on the shoreintracoastal waterway. The kitchen features white inset upper cabinetry balanced with rustic hickory base cabinets with a driftwood feel. The driftwood v-groove ceiling is framed in white beams. he 2 islands offer a great work space as well as an island for socializng.

Simple lines in this classic black and white timeless kitchen.
Large transitional medium tone wood floor, gray floor and wood ceiling eat-in kitchen photo in Providence with a farmhouse sink, shaker cabinets, white cabinets, soapstone countertops, white backsplash, subway tile backsplash, stainless steel appliances, two islands and black countertops
Large transitional medium tone wood floor, gray floor and wood ceiling eat-in kitchen photo in Providence with a farmhouse sink, shaker cabinets, white cabinets, soapstone countertops, white backsplash, subway tile backsplash, stainless steel appliances, two islands and black countertops

This custom home, sitting above the City within the hills of Corvallis, was carefully crafted with attention to the smallest detail. The homeowners came to us with a vision of their dream home, and it was all hands on deck between the G. Christianson team and our Subcontractors to create this masterpiece! Each room has a theme that is unique and complementary to the essence of the home, highlighted in the Swamp Bathroom and the Dogwood Bathroom. The home features a thoughtful mix of materials, using stained glass, tile, art, wood, and color to create an ambiance that welcomes both the owners and visitors with warmth. This home is perfect for these homeowners, and fits right in with the nature surrounding the home!
Wood Ceiling Kitchen Ideas

Our Austin studio decided to go bold with this project by ensuring that each space had a unique identity in the Mid-Century Modern style bathroom, butler's pantry, and mudroom. We covered the bathroom walls and flooring with stylish beige and yellow tile that was cleverly installed to look like two different patterns. The mint cabinet and pink vanity reflect the mid-century color palette. The stylish knobs and fittings add an extra splash of fun to the bathroom.
The butler's pantry is located right behind the kitchen and serves multiple functions like storage, a study area, and a bar. We went with a moody blue color for the cabinets and included a raw wood open shelf to give depth and warmth to the space. We went with some gorgeous artistic tiles that create a bold, intriguing look in the space.
In the mudroom, we used siding materials to create a shiplap effect to create warmth and texture – a homage to the classic Mid-Century Modern design. We used the same blue from the butler's pantry to create a cohesive effect. The large mint cabinets add a lighter touch to the space.
---
Project designed by the Atomic Ranch featured modern designers at Breathe Design Studio. From their Austin design studio, they serve an eclectic and accomplished nationwide clientele including in Palm Springs, LA, and the San Francisco Bay Area.
For more about Breathe Design Studio, see here: https://www.breathedesignstudio.com/
To learn more about this project, see here:
https://www.breathedesignstudio.com/atomic-ranch
4





