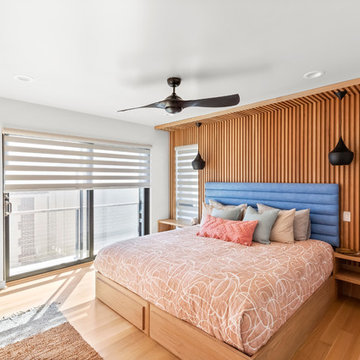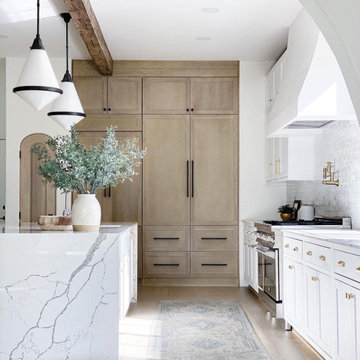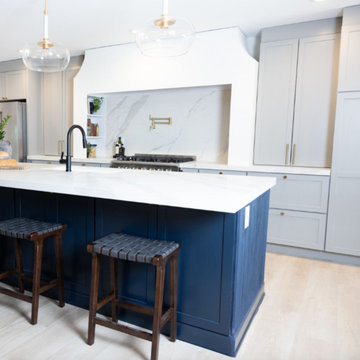Home Design Ideas

This 2 story home with a first floor Master Bedroom features a tumbled stone exterior with iron ore windows and modern tudor style accents. The Great Room features a wall of built-ins with antique glass cabinet doors that flank the fireplace and a coffered beamed ceiling. The adjacent Kitchen features a large walnut topped island which sets the tone for the gourmet kitchen. Opening off of the Kitchen, the large Screened Porch entertains year round with a radiant heated floor, stone fireplace and stained cedar ceiling. Photo credit: Picture Perfect Homes

Bathroom - transitional master gray tile, white tile and marble tile gray floor and double-sink bathroom idea in San Diego with shaker cabinets, medium tone wood cabinets, white walls, an undermount sink, marble countertops, multicolored countertops and a built-in vanity

Layout to improve form and function with goal of entertaining and raising 3 children.
Large elegant u-shaped medium tone wood floor and brown floor kitchen photo in Seattle with a farmhouse sink, soapstone countertops, shaker cabinets, medium tone wood cabinets, red backsplash, ceramic backsplash, stainless steel appliances and an island
Large elegant u-shaped medium tone wood floor and brown floor kitchen photo in Seattle with a farmhouse sink, soapstone countertops, shaker cabinets, medium tone wood cabinets, red backsplash, ceramic backsplash, stainless steel appliances and an island
Find the right local pro for your project

Example of a large transitional master carpeted bedroom design in Charleston with white walls

Photos by Shawn Lortie Photography
Example of a mid-sized trendy master gray tile and porcelain tile porcelain tile and gray floor bathroom design in DC Metro with gray walls, solid surface countertops, medium tone wood cabinets and an undermount sink
Example of a mid-sized trendy master gray tile and porcelain tile porcelain tile and gray floor bathroom design in DC Metro with gray walls, solid surface countertops, medium tone wood cabinets and an undermount sink

Classic, timeless and ideally positioned on a sprawling corner lot set high above the street, discover this designer dream home by Jessica Koltun. The blend of traditional architecture and contemporary finishes evokes feelings of warmth while understated elegance remains constant throughout this Midway Hollow masterpiece unlike no other. This extraordinary home is at the pinnacle of prestige and lifestyle with a convenient address to all that Dallas has to offer.

Guest bathroom with antique vanity. Leaded glass window.
Example of an ornate bathroom design in San Francisco
Example of an ornate bathroom design in San Francisco
Reload the page to not see this specific ad anymore

This is a 1906 Denver Square next to our city’s beautiful City Park! This was a sizable remodel that expanded the size of the home on two stories.
Mid-sized transitional single-wall wet bar photo in Denver with an undermount sink, glass-front cabinets, white cabinets, green backsplash, porcelain backsplash and white countertops
Mid-sized transitional single-wall wet bar photo in Denver with an undermount sink, glass-front cabinets, white cabinets, green backsplash, porcelain backsplash and white countertops

Burton Photography
Inspiration for a large rustic open concept family room remodel in Charlotte with a stone fireplace, white walls, a standard fireplace and a wall-mounted tv
Inspiration for a large rustic open concept family room remodel in Charlotte with a stone fireplace, white walls, a standard fireplace and a wall-mounted tv

Large trendy master medium tone wood floor and brown floor bedroom photo in New York with white walls and no fireplace

An expansive traditional master bath featuring cararra marble, a vintage soaking tub, a 7' walk in shower, polished nickel fixtures, pental quartz, and a custom walk in closet

Photo Via Instagram - @vivirdesign ZLINE Product - RA48
Kitchen - mid-sized modern kitchen idea in Other
Kitchen - mid-sized modern kitchen idea in Other

Full view of living room area.
Living room - contemporary medium tone wood floor and exposed beam living room idea in Kansas City
Living room - contemporary medium tone wood floor and exposed beam living room idea in Kansas City
Reload the page to not see this specific ad anymore

This timber column porch replaced a small portico. It features a 7.5' x 24' premium quality pressure treated porch floor. Porch beam wraps, fascia, trim are all cedar. A shed-style, standing seam metal roof is featured in a burnished slate color. The porch also includes a ceiling fan and recessed lighting.

Elegant kitchen pantry photo in Boston with white cabinets and open cabinets

Inspiration for a contemporary blue tile and mosaic tile mosaic tile floor, blue floor and wallpaper powder room remodel in Boston with brown walls, a vessel sink and white countertops
Home Design Ideas
Reload the page to not see this specific ad anymore

Architectrure by TMS Architects
Rob Karosis Photography
Inspiration for a coastal formal light wood floor living room remodel in Boston with white walls, a standard fireplace, a stone fireplace and no tv
Inspiration for a coastal formal light wood floor living room remodel in Boston with white walls, a standard fireplace, a stone fireplace and no tv

Guest bathroom
Inspiration for a mid-sized mediterranean 3/4 green tile and multicolored tile terra-cotta tile alcove shower remodel in Los Angeles with shaker cabinets, white cabinets, beige walls, an undermount sink, tile countertops, a hinged shower door and green countertops
Inspiration for a mid-sized mediterranean 3/4 green tile and multicolored tile terra-cotta tile alcove shower remodel in Los Angeles with shaker cabinets, white cabinets, beige walls, an undermount sink, tile countertops, a hinged shower door and green countertops

Blake Worthington, Rebecca Duke
Eat-in kitchen - large cottage l-shaped light wood floor and beige floor eat-in kitchen idea in Los Angeles with marble countertops, white backsplash, subway tile backsplash, two islands, a farmhouse sink, recessed-panel cabinets, light wood cabinets and stainless steel appliances
Eat-in kitchen - large cottage l-shaped light wood floor and beige floor eat-in kitchen idea in Los Angeles with marble countertops, white backsplash, subway tile backsplash, two islands, a farmhouse sink, recessed-panel cabinets, light wood cabinets and stainless steel appliances
2680




























