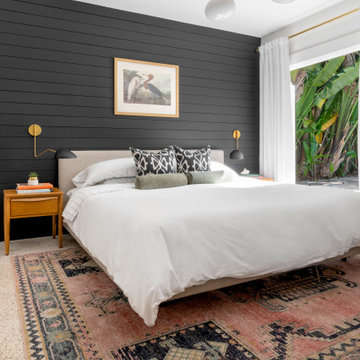Home Design Ideas
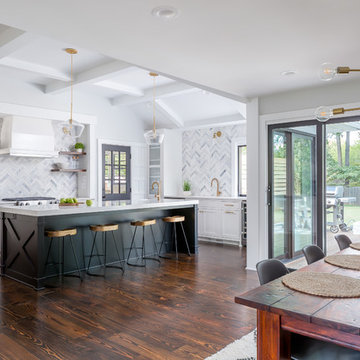
Love how this kitchen renovation creates an open feel for our clients to their dining room and office and a better transition to back yard!
Example of a large transitional u-shaped dark wood floor and brown floor eat-in kitchen design in Raleigh with an undermount sink, shaker cabinets, white cabinets, quartzite countertops, gray backsplash, marble backsplash, stainless steel appliances, an island and white countertops
Example of a large transitional u-shaped dark wood floor and brown floor eat-in kitchen design in Raleigh with an undermount sink, shaker cabinets, white cabinets, quartzite countertops, gray backsplash, marble backsplash, stainless steel appliances, an island and white countertops
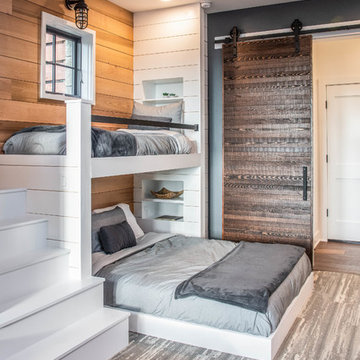
Kids' room - large contemporary gender-neutral carpeted and gray floor kids' room idea in Other with brown walls
Find the right local pro for your project

©Finished Basement Company
Huge trendy look-out dark wood floor and brown floor basement photo in Denver with gray walls, a ribbon fireplace and a tile fireplace
Huge trendy look-out dark wood floor and brown floor basement photo in Denver with gray walls, a ribbon fireplace and a tile fireplace

The sophisticated study adds a touch of moodiness to the home. Our team custom designed the 12' tall built in bookcases and wainscoting to add some much needed architectural detailing to the plain white space and 22' tall walls. A hidden pullout drawer for the printer and additional file storage drawers add function to the home office. The windows are dressed in contrasting velvet drapery panels and simple sophisticated woven window shades. The woven textural element is picked up again in the area rug, the chandelier and the caned guest chairs. The ceiling boasts patterned wallpaper with gold accents. A natural stone and iron desk and a comfortable desk chair complete the space.

This Kitchen space was perfectly remodeled for a busy family with three boys. Plenty of light, space, and compartments for everything under the sun! The eleven foot long Calcutta marble slab island underneath the unique glass light fixtures is spacious and truly adds to the modern feel.

Jill Paider Photography
Inspiration for a transitional bathroom remodel in Los Angeles with an undermount sink, dark wood cabinets, a two-piece toilet and flat-panel cabinets
Inspiration for a transitional bathroom remodel in Los Angeles with an undermount sink, dark wood cabinets, a two-piece toilet and flat-panel cabinets

Sponsored
Hilliard, OH
Schedule a Free Consultation
Nova Design Build
Custom Premiere Design-Build Contractor | Hilliard, OH

Inspiration for a large cottage master ceramic tile and gray floor bathroom remodel in Other with white cabinets, white walls, an undermount sink, quartz countertops, white countertops and shaker cabinets

Bernard Andre
Inspiration for a large contemporary l-shaped light wood floor and beige floor kitchen remodel in San Francisco with an undermount sink, open cabinets, medium tone wood cabinets, multicolored backsplash, stainless steel appliances, an island, marble countertops and mosaic tile backsplash
Inspiration for a large contemporary l-shaped light wood floor and beige floor kitchen remodel in San Francisco with an undermount sink, open cabinets, medium tone wood cabinets, multicolored backsplash, stainless steel appliances, an island, marble countertops and mosaic tile backsplash

Mid century modern bathroom. Calm Bathroom vibes. Bold but understated. Black fixtures. Freestanding vanity.
Bold flooring.
1960s 3/4 blue tile and porcelain tile cement tile floor, multicolored floor and single-sink bathroom photo in Salt Lake City with flat-panel cabinets, medium tone wood cabinets, white walls, an undermount sink, white countertops, a niche, a freestanding vanity and a one-piece toilet
1960s 3/4 blue tile and porcelain tile cement tile floor, multicolored floor and single-sink bathroom photo in Salt Lake City with flat-panel cabinets, medium tone wood cabinets, white walls, an undermount sink, white countertops, a niche, a freestanding vanity and a one-piece toilet

A refreshed and calming palette of blue and white is granted an extra touch of class with richly patterend wallpaper, custom sconces and crisp wainscoting.
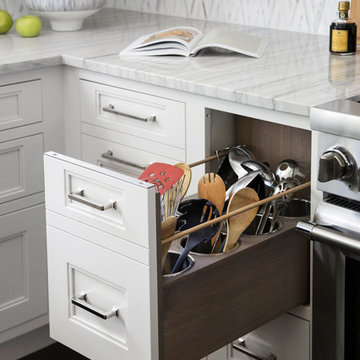
A 1920s colonial in a shorefront community in Westchester County had an expansive renovation with new kitchen by Studio Dearborn. Countertops White Macauba; interior design Lorraine Levinson. Photography, Timothy Lenz.

Sumptuous spaces are created throughout the house with the use of dark, moody colors, elegant upholstery with bespoke trim details, unique wall coverings, and natural stone with lots of movement.
The mix of print, pattern, and artwork creates a modern twist on traditional design.
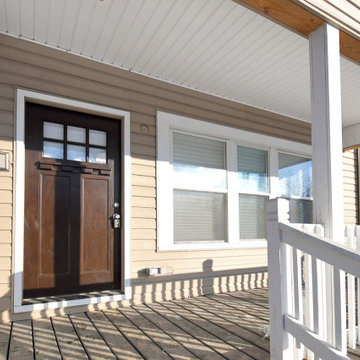
Sponsored
Columbus, OH
We Design, Build and Renovate
CHC & Family Developments
Industry Leading General Contractors in Franklin County, Ohio

Photo credit: www.parkscreative.com
Inspiration for a large timeless backyard stone patio remodel in Seattle with a fire pit
Inspiration for a large timeless backyard stone patio remodel in Seattle with a fire pit

Russian sage and lady's mantle alternating along a white fence with pink roses
Design ideas for a mid-sized traditional front yard wood fence driveway in New York for summer.
Design ideas for a mid-sized traditional front yard wood fence driveway in New York for summer.

The Entrance into this charming home on Edisto Drive is full of excitement with simple architectural details, great patterns, and colors. The Wainscoting and Soft Gray Walls welcome every pop of color introduced into this space.

With an existing pool and retaining walls, we took this space and made it more modern offering many various spaces for lounging, enjoying the fire, listening to the water feature and an upper synthetic turf area for playing games. It is complete with bluestone pavers, a modern water feature and reflecting pool, a raised ipe deck, synthetic turf, glass railings, a modern, gas fire bowl and a stunning cedar privacy wall!
Home Design Ideas

Our carpenters labored every detail from chainsaws to the finest of chisels and brad nails to achieve this eclectic industrial design. This project was not about just putting two things together, it was about coming up with the best solutions to accomplish the overall vision. A true meeting of the minds was required around every turn to achieve "rough" in its most luxurious state.
Featuring: Floating vanity, rough cut wood top, beautiful accent mirror and Porcelanosa wood grain tile as flooring and backsplashes.
PhotographerLink

Open Concept living room with original fireplace and tongue and groove ceilings. New Epoxy floors.
Inspiration for a mid-century modern open concept gray floor living room remodel in Other with white walls, a standard fireplace, a brick fireplace and a wall-mounted tv
Inspiration for a mid-century modern open concept gray floor living room remodel in Other with white walls, a standard fireplace, a brick fireplace and a wall-mounted tv

This 1902 San Antonio home was beautiful both inside and out, except for the kitchen, which was dark and dated. The original kitchen layout consisted of a breakfast room and a small kitchen separated by a wall. There was also a very small screened in porch off of the kitchen. The homeowners dreamed of a light and bright new kitchen and that would accommodate a 48" gas range, built in refrigerator, an island and a walk in pantry. At first, it seemed almost impossible, but with a little imagination, we were able to give them every item on their wish list. We took down the wall separating the breakfast and kitchen areas, recessed the new Subzero refrigerator under the stairs, and turned the tiny screened porch into a walk in pantry with a gorgeous blue and white tile floor. The french doors in the breakfast area were replaced with a single transom door to mirror the door to the pantry. The new transoms make quite a statement on either side of the 48" Wolf range set against a marble tile wall. A lovely banquette area was created where the old breakfast table once was and is now graced by a lovely beaded chandelier. Pillows in shades of blue and white and a custom walnut table complete the cozy nook. The soapstone island with a walnut butcher block seating area adds warmth and character to the space. The navy barstools with chrome nailhead trim echo the design of the transoms and repeat the navy and chrome detailing on the custom range hood. A 42" Shaws farmhouse sink completes the kitchen work triangle. Off of the kitchen, the small hallway to the dining room got a facelift, as well. We added a decorative china cabinet and mirrored doors to the homeowner's storage closet to provide light and character to the passageway. After the project was completed, the homeowners told us that "this kitchen was the one that our historic house was always meant to have." There is no greater reward for what we do than that.
2680

























