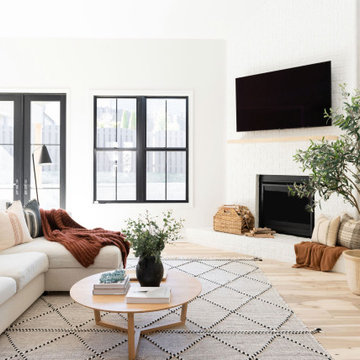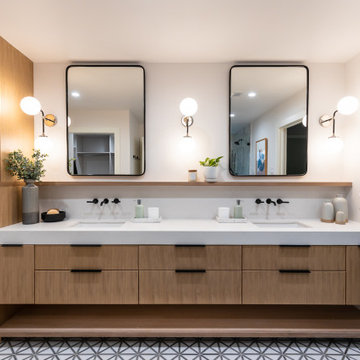Home Design Ideas

This black, gray and gold urban farmhouse kitchen is the hub of the home for this busy family. Our team changed out the existing plain kitchen hood for this showstopper custom stainless hood with gold strapping and rivets. This provided a much needed focal point for this lovely kitchen. In addition, we changed out the 36" refrigerator to a roomier 42" refrigerator and built-in a matching paneled refrigerator cabinet. We also added the antique gold linear hardware and black and gold lighting to give it a streamlined look. Touches of black tie the kitchen design into the rest of the home's mostly black and white color scheme. The woven counter stools give the space a touch of casual elegance. A new champagne gold kitchen faucet and potfiller add additional style, while greenery and wood accessories add a touch of warmth.

Photo Credit Sarah Greenman
Powder room - transitional powder room idea in Dallas with beaded inset cabinets and white cabinets
Powder room - transitional powder room idea in Dallas with beaded inset cabinets and white cabinets
Find the right local pro for your project

This Willow Glen Eichler had undergone an 80s renovation that sadly didn't take the midcentury modern architecture into consideration. We converted both bathrooms back to a midcentury modern style with an infusion of Japandi elements. We borrowed space from the master bedroom to make the master ensuite a luxurious curbless wet room with soaking tub and Japanese tiles.

Bob Fortner Photography
Inspiration for a mid-sized farmhouse master white tile and ceramic tile porcelain tile and brown floor bathroom remodel in Raleigh with recessed-panel cabinets, white cabinets, a two-piece toilet, white walls, an undermount sink, marble countertops, a hinged shower door and white countertops
Inspiration for a mid-sized farmhouse master white tile and ceramic tile porcelain tile and brown floor bathroom remodel in Raleigh with recessed-panel cabinets, white cabinets, a two-piece toilet, white walls, an undermount sink, marble countertops, a hinged shower door and white countertops

Mid-sized transitional master gray tile and marble tile marble floor, gray floor, double-sink and wainscoting bathroom photo in Chicago with recessed-panel cabinets, white cabinets, a one-piece toilet, gray walls, an undermount sink, marble countertops, a hinged shower door, gray countertops, a niche and a built-in vanity
Reload the page to not see this specific ad anymore

Jeff Herr
Inspiration for a mid-sized transitional medium tone wood floor laundry room remodel in Atlanta with shaker cabinets, gray cabinets, white backsplash, subway tile backsplash and wood countertops
Inspiration for a mid-sized transitional medium tone wood floor laundry room remodel in Atlanta with shaker cabinets, gray cabinets, white backsplash, subway tile backsplash and wood countertops

Bathroom - transitional white tile white floor bathroom idea in San Diego with white cabinets, a two-piece toilet, white walls, gray countertops and recessed-panel cabinets

Bathroom - mid-sized farmhouse blue tile and glass tile medium tone wood floor bathroom idea in Charlotte with beige walls and a hinged shower door

Example of a large transitional freestanding desk light wood floor, beige floor and coffered ceiling home office library design in Phoenix with purple walls

The kitchen pantry is a camouflaged, surprising feature and fun topic of discussion. Its entry is created using doors fabricated from the cabinets.
Large minimalist u-shaped medium tone wood floor and brown floor kitchen pantry photo in Atlanta with an undermount sink, shaker cabinets, white cabinets, quartz countertops, gray backsplash, marble backsplash, stainless steel appliances, two islands and white countertops
Large minimalist u-shaped medium tone wood floor and brown floor kitchen pantry photo in Atlanta with an undermount sink, shaker cabinets, white cabinets, quartz countertops, gray backsplash, marble backsplash, stainless steel appliances, two islands and white countertops
Reload the page to not see this specific ad anymore

Dedicated laundry room - transitional l-shaped gray floor dedicated laundry room idea in Portland with shaker cabinets, white cabinets, gray walls, a side-by-side washer/dryer, gray countertops and a drop-in sink

Builder: John Kraemer & Sons | Photography: Landmark Photography
Inspiration for a small contemporary gray two-story mixed siding flat roof remodel in Minneapolis
Inspiration for a small contemporary gray two-story mixed siding flat roof remodel in Minneapolis
Home Design Ideas
Reload the page to not see this specific ad anymore

Skylight floods the master bath with natural light. Porcelain wall tiles by Heath Ceramics. Photo by Scott Hargis.
Large trendy master porcelain tile porcelain tile and gray floor bathroom photo in San Francisco with flat-panel cabinets, medium tone wood cabinets, an undermount sink, quartz countertops and white countertops
Large trendy master porcelain tile porcelain tile and gray floor bathroom photo in San Francisco with flat-panel cabinets, medium tone wood cabinets, an undermount sink, quartz countertops and white countertops
56


































