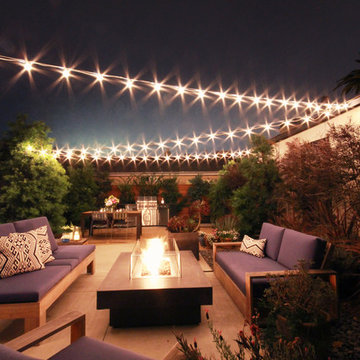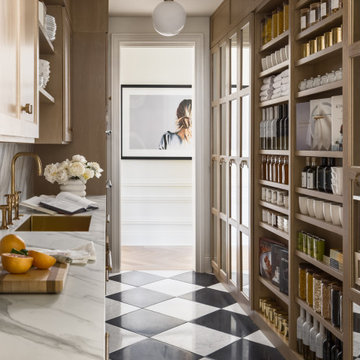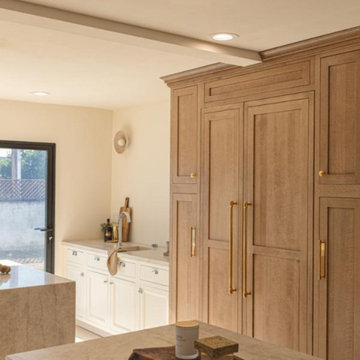Home Design Ideas

Photo Credit: Tiffany Ringwald
GC: Ekren Construction
Example of a large classic master white tile and porcelain tile porcelain tile and beige floor corner shower design in Charlotte with shaker cabinets, gray cabinets, a two-piece toilet, white walls, an undermount sink, marble countertops, a hinged shower door and gray countertops
Example of a large classic master white tile and porcelain tile porcelain tile and beige floor corner shower design in Charlotte with shaker cabinets, gray cabinets, a two-piece toilet, white walls, an undermount sink, marble countertops, a hinged shower door and gray countertops

Turned an empty, unused formal living room into a hip bourbon bar and library lounge for a couple who relocated to DFW from Louisville, KY. They wanted a place they could entertain friends or just hang out and relax with a cocktail or a good book. We added the wet bar and library shelves, and kept things modern and warm, with a wink to the prohibition era. The formerly deserted room is now their favorite spot.
Photos by Michael Hunter Photography
Find the right local pro for your project

Mid-sized transitional master white tile and subway tile mosaic tile floor and white floor corner shower photo in Phoenix with shaker cabinets, white cabinets, gray walls, an undermount sink, granite countertops, a hinged shower door and black countertops

We undertook a comprehensive bathroom remodel to improve the functionality and aesthetics of the space. To create a more open and spacious layout, we expanded the room by 2 feet, shifted the door, and reconfigured the entire layout. We utilized a variety of high-quality materials to create a simple but timeless finish palette, including a custom 96” warm wood-tone custom-made vanity by Draftwood Design, Silestone Cincel Gray quartz countertops, Hexagon Dolomite Bianco floor tiles, and Natural Dolomite Bianco wall tiles.

Beverly Hills Complete Home Remodeling. Master Bathroom Remodel
Walk-in shower - large modern master white tile and ceramic tile ceramic tile and gray floor walk-in shower idea in Los Angeles with beaded inset cabinets, medium tone wood cabinets, a one-piece toilet, white walls, a drop-in sink, quartz countertops, a hinged shower door and white countertops
Walk-in shower - large modern master white tile and ceramic tile ceramic tile and gray floor walk-in shower idea in Los Angeles with beaded inset cabinets, medium tone wood cabinets, a one-piece toilet, white walls, a drop-in sink, quartz countertops, a hinged shower door and white countertops
Reload the page to not see this specific ad anymore

Samantha Ward
Example of a small transitional master medium tone wood floor and brown floor bedroom design in Kansas City with white walls
Example of a small transitional master medium tone wood floor and brown floor bedroom design in Kansas City with white walls

Josh Beeman Photography
Inspiration for a transitional single-wall dark wood floor and brown floor dedicated laundry room remodel in Cincinnati with an undermount sink, recessed-panel cabinets, white cabinets, blue walls, a stacked washer/dryer and black countertops
Inspiration for a transitional single-wall dark wood floor and brown floor dedicated laundry room remodel in Cincinnati with an undermount sink, recessed-panel cabinets, white cabinets, blue walls, a stacked washer/dryer and black countertops

This beautiful bathroom features cement tiles (from Cement Tile Shop) on the floors with an infinity drain a custom frameless shower door and custom lighting. Vanity is Signature Hardware, and mirror is from Pottery Barn.

Mid-sized elegant beige three-story brick house exterior photo in Atlanta with a shingle roof

Mid-sized minimalist backyard concrete paver patio photo in Los Angeles with a fire pit

This vertical pull-out storage ensures your ingredients are easily accessible.
Example of a large transitional medium tone wood floor and brown floor kitchen pantry design in DC Metro with an undermount sink, shaker cabinets, gray cabinets, quartzite countertops, gray backsplash, mosaic tile backsplash, stainless steel appliances and gray countertops
Example of a large transitional medium tone wood floor and brown floor kitchen pantry design in DC Metro with an undermount sink, shaker cabinets, gray cabinets, quartzite countertops, gray backsplash, mosaic tile backsplash, stainless steel appliances and gray countertops
Reload the page to not see this specific ad anymore

Chad Mellon Photographer
Freestanding bathtub - large modern master white tile and subway tile white floor freestanding bathtub idea in Orange County with shaker cabinets, light wood cabinets, white walls, a vessel sink and marble countertops
Freestanding bathtub - large modern master white tile and subway tile white floor freestanding bathtub idea in Orange County with shaker cabinets, light wood cabinets, white walls, a vessel sink and marble countertops

Large trendy master white tile and marble tile beige floor bathroom photo in Miami with flat-panel cabinets, beige cabinets, an undermount sink, a hinged shower door, brown walls and quartz countertops

Della Terra is a natural quartz surface, it is a blend of nature and technology, combining beauty and functionality in a high performance surface. Della Terra is comprised of more than 93% natural quartz crystals, one of the hardest minerals in nature. Color controlled quartz is blended together with technologically advanced polymers. Because of its high quartz content, Arizona Tile's Della Terra Quartz surfaces are ultra-durable and resistant to scratches and chipping. Its dense composition also makes Della Terra Quartz highly resistant to staining.
Photo: Aperture Architectural Images

Mid-sized transitional white floor kitchen pantry photo in Santa Barbara with open cabinets and white cabinets
Home Design Ideas
Reload the page to not see this specific ad anymore

Full view of kitchen. Photography by Open Homes photography
Example of a mid-sized minimalist single-wall light wood floor open concept kitchen design in San Francisco with flat-panel cabinets, medium tone wood cabinets, white backsplash, stainless steel appliances, a single-bowl sink and an island
Example of a mid-sized minimalist single-wall light wood floor open concept kitchen design in San Francisco with flat-panel cabinets, medium tone wood cabinets, white backsplash, stainless steel appliances, a single-bowl sink and an island

The guest bath in this project was a simple black and white design with beveled subway tile and ceramic patterned tile on the floor. Bringing the tile up the wall and to the ceiling in the shower adds depth and luxury to this small bathroom. The farmhouse sink with raw pine vanity cabinet give a rustic vibe; the perfect amount of natural texture in this otherwise tile and glass space. Perfect for guests!

Living room - mid-sized farmhouse formal and open concept medium tone wood floor and brown floor living room idea in Salt Lake City with white walls, a standard fireplace, a brick fireplace and a wall-mounted tv
4352





























