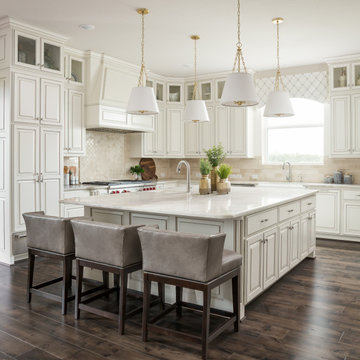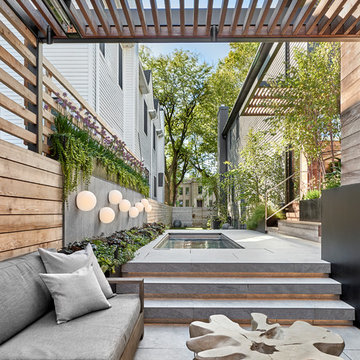Home Design Ideas

A machined hood, custom stainless cabinetry and exposed ducting harkens to a commercial vibe. The 5'x10' marble topped island wears many hats. It serves as a large work surface, tons of storage, informal seating, and a visual line that separates the eating and cooking areas.
Photo by Lincoln Barber
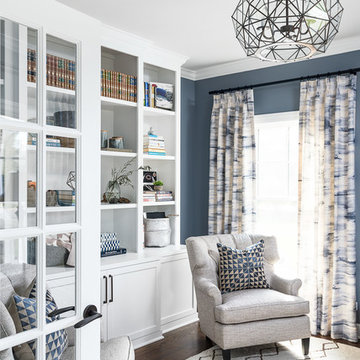
Picture Perfect House
Study room - cottage dark wood floor and brown floor study room idea in Chicago with blue walls
Study room - cottage dark wood floor and brown floor study room idea in Chicago with blue walls
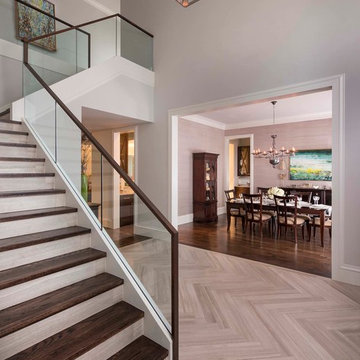
Inspiration for a transitional wooden l-shaped glass railing staircase remodel in Dallas with tile risers
Find the right local pro for your project

Our La Cañada studio juxtaposed the historic architecture of this home with contemporary, Spanish-style interiors. It features a contrasting palette of warm and cool colors, printed tilework, spacious layouts, high ceilings, metal accents, and lots of space to bond with family and entertain friends.
---
Project designed by Courtney Thomas Design in La Cañada. Serving Pasadena, Glendale, Monrovia, San Marino, Sierra Madre, South Pasadena, and Altadena.
For more about Courtney Thomas Design, click here: https://www.courtneythomasdesign.com/
To learn more about this project, click here:
https://www.courtneythomasdesign.com/portfolio/contemporary-spanish-style-interiors-la-canada/
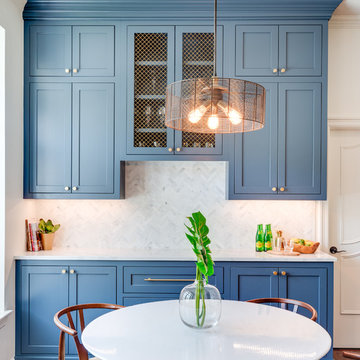
Costa Christ Media
Inspiration for a large transitional l-shaped medium tone wood floor and brown floor open concept kitchen remodel in Dallas with an undermount sink, shaker cabinets, blue cabinets, marble countertops, gray backsplash, marble backsplash, stainless steel appliances, an island and white countertops
Inspiration for a large transitional l-shaped medium tone wood floor and brown floor open concept kitchen remodel in Dallas with an undermount sink, shaker cabinets, blue cabinets, marble countertops, gray backsplash, marble backsplash, stainless steel appliances, an island and white countertops

Example of a mid-sized trendy master porcelain tile, gray tile and white tile porcelain tile doorless shower design in Tampa with flat-panel cabinets, medium tone wood cabinets, an undermount sink, quartz countertops, a one-piece toilet and yellow walls
Reload the page to not see this specific ad anymore

Large elegant u-shaped dark wood floor and brown floor eat-in kitchen photo in Atlanta with an undermount sink, shaker cabinets, white cabinets, quartz countertops, white backsplash, mosaic tile backsplash, stainless steel appliances, an island and white countertops

Eat-in kitchen - mid-sized traditional medium tone wood floor eat-in kitchen idea in Atlanta with a farmhouse sink, shaker cabinets, white cabinets, quartzite countertops, white backsplash, ceramic backsplash, paneled appliances and an island
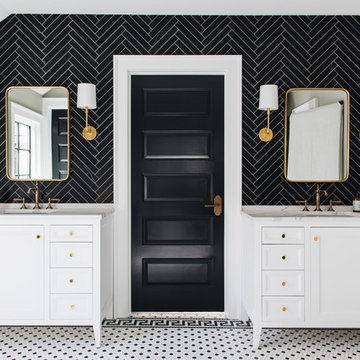
Inspiration for a transitional master black tile multicolored floor bathroom remodel in Grand Rapids with white cabinets, an undermount sink and recessed-panel cabinets

This new house is located in a quiet residential neighborhood developed in the 1920’s, that is in transition, with new larger homes replacing the original modest-sized homes. The house is designed to be harmonious with its traditional neighbors, with divided lite windows, and hip roofs. The roofline of the shingled house steps down with the sloping property, keeping the house in scale with the neighborhood. The interior of the great room is oriented around a massive double-sided chimney, and opens to the south to an outdoor stone terrace and gardens. Photo by: Nat Rea Photography
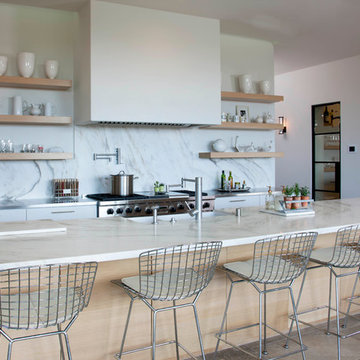
Ed Gohlich
Inspiration for a contemporary galley kitchen remodel in San Diego with a farmhouse sink, flat-panel cabinets, white cabinets, white backsplash and stainless steel appliances
Inspiration for a contemporary galley kitchen remodel in San Diego with a farmhouse sink, flat-panel cabinets, white cabinets, white backsplash and stainless steel appliances
Reload the page to not see this specific ad anymore

Mid-sized trendy beige one-story stucco house exterior photo in Dallas with a shingle roof and a hip roof

Mid Century Modern Bathroom, Black hexagon floor, quartz counter top., large shower enclosure
Mid-sized transitional master black and white tile and porcelain tile porcelain tile, black floor and double-sink alcove bathtub photo in Seattle with flat-panel cabinets, medium tone wood cabinets, a two-piece toilet, gray walls, an undermount sink, quartz countertops, white countertops and a built-in vanity
Mid-sized transitional master black and white tile and porcelain tile porcelain tile, black floor and double-sink alcove bathtub photo in Seattle with flat-panel cabinets, medium tone wood cabinets, a two-piece toilet, gray walls, an undermount sink, quartz countertops, white countertops and a built-in vanity

Beautiful expansive kitchen remodel with custom cast stone range hood, porcelain floors, peninsula island, gothic style pendant lights, bar area, and cozy seating room at the far end.
Neals Design Remodel
Robin Victor Goetz

The outdoor living area utilizes bold radial lines to offer a sense of unobstructed openness along the panoramic riverside views. Special consideration was given to the design and engineering of the outdoor space to allow a massive 60-foot span between columns, resulting in an unparalleled view. Playful geometric shapes speak to an easy livability that belie the bold and glamorous design. The second floor deck provides seamless access from the guest bedrooms, office and exercise rooms. The use of glass railing and zero-edge doors carefully preserve the view.
A Grand ARDA for Outdoor Living Design goes to
RG Designs and K2 Design Group
Designers: Richard Guzman with Jenny Provost
From: Bonita Springs, Florida
Home Design Ideas
Reload the page to not see this specific ad anymore

Inspiration for a craftsman dark wood floor family room remodel in Other with beige walls, a standard fireplace, a stone fireplace and a media wall

Example of a small transitional l-shaped dark wood floor and brown floor dedicated laundry room design in Miami with a drop-in sink, shaker cabinets, white cabinets, marble countertops, white walls, a side-by-side washer/dryer and white countertops

Open concept kitchen - mid-sized transitional l-shaped medium tone wood floor open concept kitchen idea in Dallas with a farmhouse sink, recessed-panel cabinets, white cabinets, quartzite countertops, white backsplash, ceramic backsplash, stainless steel appliances, an island and white countertops
136

























