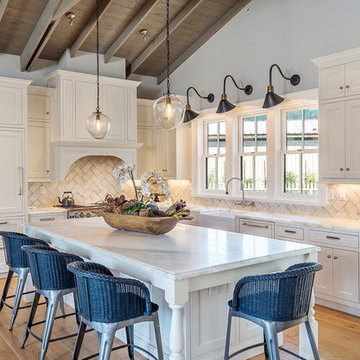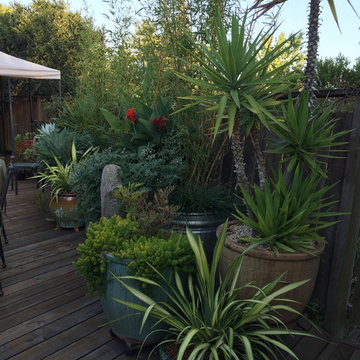Home Design Ideas
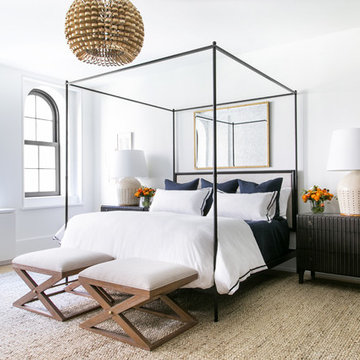
Interior Design, Custom Furniture Design, & Art Curation by Chango & Co.
Photography by Raquel Langworthy
See the full story in Domino
Inspiration for a large transitional master light wood floor and beige floor bedroom remodel in New York with white walls and no fireplace
Inspiration for a large transitional master light wood floor and beige floor bedroom remodel in New York with white walls and no fireplace

Bathroom - transitional 3/4 white tile and subway tile slate floor and black floor bathroom idea in Phoenix with shaker cabinets, white cabinets, white walls and an undermount sink

Combination wet bar and coffee bar. Bottom drawer is sized for liquor bottles.
Joyelle West Photography
Small elegant single-wall light wood floor wet bar photo in Boston with an undermount sink, white cabinets, wood countertops, white backsplash, subway tile backsplash, brown countertops and shaker cabinets
Small elegant single-wall light wood floor wet bar photo in Boston with an undermount sink, white cabinets, wood countertops, white backsplash, subway tile backsplash, brown countertops and shaker cabinets
Find the right local pro for your project

Photo Credit: Amy Barkow | Barkow Photo,
Lighting Design: LOOP Lighting,
Interior Design: Blankenship Design,
General Contractor: Constructomics LLC

A 1920s colonial in a shorefront community in Westchester County had an expansive renovation with new kitchen by Studio Dearborn. Countertops White Macauba; interior design Lorraine Levinson. Photography, Timothy Lenz.

My client for this project was a builder/ developer. He had purchased a flat two acre parcel with vineyards that was within easy walking distance of downtown St. Helena. He planned to “build for sale” a three bedroom home with a separate one bedroom guest house, a pool and a pool house. He wanted a modern type farmhouse design that opened up to the site and to the views of the hills beyond and to keep as much of the vineyards as possible. The house was designed with a central Great Room consisting of a kitchen area, a dining area, and a living area all under one roof with a central linear cupola to bring natural light into the middle of the room. One approaches the entrance to the home through a small garden with water features on both sides of a path that leads to a covered entry porch and the front door. The entry hall runs the length of the Great Room and serves as both a link to the bedroom wings, the garage, the laundry room and a small study. The entry hall also serves as an art gallery for the future owner. An interstitial space between the entry hall and the Great Room contains a pantry, a wine room, an entry closet, an electrical room and a powder room. A large deep porch on the pool/garden side of the house extends most of the length of the Great Room with a small breakfast Room at one end that opens both to the kitchen and to this porch. The Great Room and porch open up to a swimming pool that is on on axis with the front door.
The main house has two wings. One wing contains the master bedroom suite with a walk in closet and a bathroom with soaking tub in a bay window and separate toilet room and shower. The other wing at the opposite end of the househas two children’s bedrooms each with their own bathroom a small play room serving both bedrooms. A rear hallway serves the children’s wing, a Laundry Room and a Study, the garage and a stair to an Au Pair unit above the garage.
A separate small one bedroom guest house has a small living room, a kitchen, a toilet room to serve the pool and a small covered porch. The bedroom is ensuite with a full bath. This guest house faces the side of the pool and serves to provide privacy and block views ofthe neighbors to the east. A Pool house at the far end of the pool on the main axis of the house has a covered sitting area with a pizza oven, a bar area and a small bathroom. Vineyards were saved on all sides of the house to help provide a private enclave within the vines.
The exterior of the house has simple gable roofs over the major rooms of the house with sloping ceilings and large wooden trusses in the Great Room and plaster sloping ceilings in the bedrooms. The exterior siding through out is painted board and batten siding similar to farmhouses of other older homes in the area.
Clyde Construction: General Contractor
Photographed by: Paul Rollins

Stoffer Photography
Example of a mid-sized transitional enclosed and formal carpeted and gray floor living room design in Grand Rapids with blue walls, a standard fireplace and a plaster fireplace
Example of a mid-sized transitional enclosed and formal carpeted and gray floor living room design in Grand Rapids with blue walls, a standard fireplace and a plaster fireplace
Reload the page to not see this specific ad anymore

Large farmhouse galley medium tone wood floor and brown floor open concept kitchen photo in Los Angeles with quartz countertops, multicolored backsplash, stainless steel appliances, two islands, an undermount sink, dark wood cabinets, cement tile backsplash, white countertops and recessed-panel cabinets

Inspiration for a small modern light wood floor and brown floor kitchen remodel in Seattle with a single-bowl sink, flat-panel cabinets, light wood cabinets, quartz countertops, white backsplash, ceramic backsplash and stainless steel appliances

Interior Design: Allard + Roberts Interior Design
Construction: K Enterprises
Photography: David Dietrich Photography
Large transitional master white tile and ceramic tile ceramic tile and gray floor double shower photo in Other with medium tone wood cabinets, a two-piece toilet, white walls, an undermount sink, quartz countertops, a hinged shower door and shaker cabinets
Large transitional master white tile and ceramic tile ceramic tile and gray floor double shower photo in Other with medium tone wood cabinets, a two-piece toilet, white walls, an undermount sink, quartz countertops, a hinged shower door and shaker cabinets

Example of a large cottage master gray tile and ceramic tile gray floor and porcelain tile bathroom design in San Francisco with shaker cabinets, dark wood cabinets, an undermount tub, gray walls, an undermount sink, a one-piece toilet and quartz countertops
Reload the page to not see this specific ad anymore

Inspiration for a mid-sized modern master gray tile and porcelain tile pebble tile floor bathroom remodel in Los Angeles with flat-panel cabinets, medium tone wood cabinets, gray walls and quartz countertops
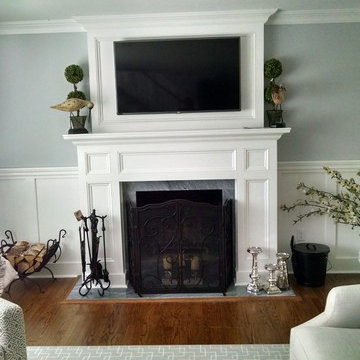
Traditional style fireplace mantel and surround.
Marble hearth and mouth surround.
All board and batten wainscotting to match.
Example of a mid-sized classic formal light wood floor living room design in New York with a standard fireplace and a tile fireplace
Example of a mid-sized classic formal light wood floor living room design in New York with a standard fireplace and a tile fireplace

Sunroom - mid-sized country gray floor sunroom idea in San Francisco with a standard fireplace, a standard ceiling and a stone fireplace

www.usframelessglassshowerdoor.com
Example of a mid-sized classic 3/4 gray tile, white tile and porcelain tile mosaic tile floor alcove shower design in Newark with raised-panel cabinets, white cabinets, a one-piece toilet, white walls, an undermount sink and marble countertops
Example of a mid-sized classic 3/4 gray tile, white tile and porcelain tile mosaic tile floor alcove shower design in Newark with raised-panel cabinets, white cabinets, a one-piece toilet, white walls, an undermount sink and marble countertops
Home Design Ideas
Reload the page to not see this specific ad anymore
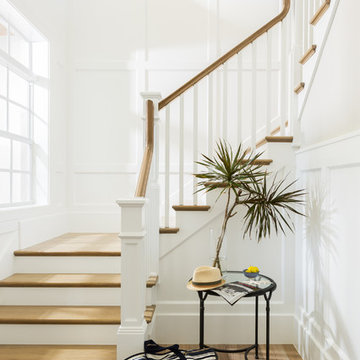
Design by Krista Watterworth Design Studio in Palm Beach Gardens, Florida. Photo by Lesley Unruh. This beautiful coastal home is filled with light and love. It's open and airy. The millwork is stunning. A newly constructed home on the Tequesta intercoastal waterway.

Marcel Page marcelpagephotography.com
Inspiration for a transitional single-wall light wood floor wet bar remodel in Chicago with shaker cabinets, blue cabinets, an undermount sink and red backsplash
Inspiration for a transitional single-wall light wood floor wet bar remodel in Chicago with shaker cabinets, blue cabinets, an undermount sink and red backsplash
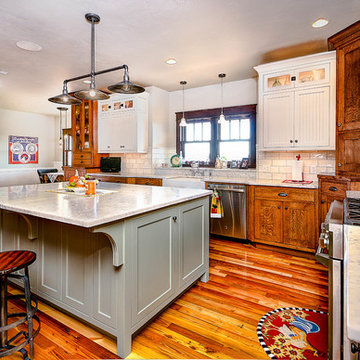
Large mountain style u-shaped medium tone wood floor kitchen photo in Other with a farmhouse sink, marble countertops, subway tile backsplash, stainless steel appliances, an island, shaker cabinets, medium tone wood cabinets and white backsplash
528


























