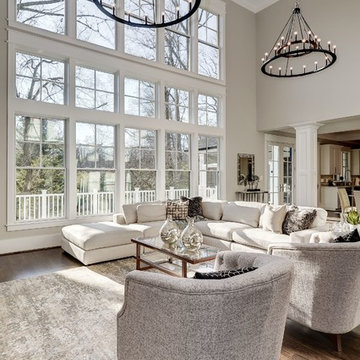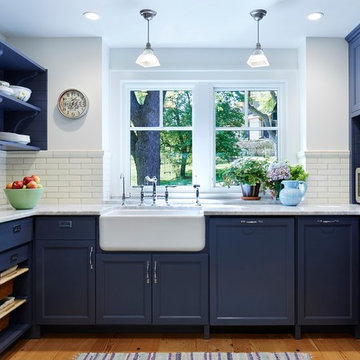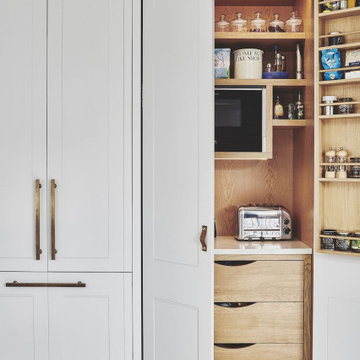Home Design Ideas

Daniel Gonzalez
Photo of a huge traditional gravel driveway in New York for spring.
Photo of a huge traditional gravel driveway in New York for spring.

This contemporary kitchen has loft feel with black cabinets, a concrete counter top on the kitchen island, stainless steel fixtures, corrugated steel ceiling panels, and a glass garage door opening to the back yard.
Photo and copyright by Renovation Design Group. All rights reserved.

This whole house renovation done by Harry Braswell Inc. used Virginia Kitchen's design services (Erin Hoopes) and materials for the bathrooms, laundry and kitchens. The custom millwork was done to replicate the look of the cabinetry in the open concept family room. This completely custom renovation was eco-friend and is obtaining leed certification.
Photo's courtesy Greg Hadley
Construction: Harry Braswell Inc.
Kitchen Design: Erin Hoopes under Virginia Kitchens
Find the right local pro for your project

Located in one of Belleair's most exclusive gated neighborhoods, this spectacular sprawling estate was completely renovated and remodeled from top to bottom with no detail overlooked. With over 6000 feet the home still needed an addition to accommodate an exercise room and pool bath. The large patio with the pool and spa was also added to make the home inviting and deluxe.

A ‘great room’ houses the kitchen, dining room and living room with large, comfortable, built in sofas that double as twin beds for guests. Drawers under the sofas hold children’s toys and a wall of shelves houses books and more. Photo by Lincoln Barbour.

Charlotte Imagery
Kitchen - transitional u-shaped medium tone wood floor and brown floor kitchen idea in Charlotte with shaker cabinets, white cabinets, white backsplash, stainless steel appliances, an island and white countertops
Kitchen - transitional u-shaped medium tone wood floor and brown floor kitchen idea in Charlotte with shaker cabinets, white cabinets, white backsplash, stainless steel appliances, an island and white countertops

Inspiration for a large transitional gender-neutral carpeted and brown floor walk-in closet remodel in Other with flat-panel cabinets and white cabinets

Inspiration for a transitional dark wood floor and brown floor living room remodel in Minneapolis with beige walls, a standard fireplace and a stone fireplace

Black and White bathroom with forest green vanity cabinets. Pullout storage organizers.
Inspiration for a mid-sized cottage master white tile and porcelain tile porcelain tile, white floor, single-sink and wallpaper bathroom remodel in Denver with recessed-panel cabinets, green cabinets, a two-piece toilet, white walls, an undermount sink, quartz countertops, a hinged shower door, white countertops and a built-in vanity
Inspiration for a mid-sized cottage master white tile and porcelain tile porcelain tile, white floor, single-sink and wallpaper bathroom remodel in Denver with recessed-panel cabinets, green cabinets, a two-piece toilet, white walls, an undermount sink, quartz countertops, a hinged shower door, white countertops and a built-in vanity

Brian Vanden-Brink, Photographer
Kitchen - small rustic light wood floor kitchen idea in Boston with an undermount sink, flat-panel cabinets, blue cabinets, quartz countertops, metallic backsplash, metal backsplash and stainless steel appliances
Kitchen - small rustic light wood floor kitchen idea in Boston with an undermount sink, flat-panel cabinets, blue cabinets, quartz countertops, metallic backsplash, metal backsplash and stainless steel appliances

Living room - traditional open concept dark wood floor and brown floor living room idea in DC Metro with gray walls

Photo; Cesar Rubio
Inspiration for a mid-sized contemporary 3/4 pebble tile and gray tile ceramic tile and beige floor bathroom remodel in San Francisco with an undermount sink, beige walls, open cabinets, medium tone wood cabinets and a two-piece toilet
Inspiration for a mid-sized contemporary 3/4 pebble tile and gray tile ceramic tile and beige floor bathroom remodel in San Francisco with an undermount sink, beige walls, open cabinets, medium tone wood cabinets and a two-piece toilet

Inspiration for a mid-sized transitional beige two-story stucco house exterior remodel in San Francisco with a hip roof and a metal roof

Photography by Corey Gaffer
Inspiration for a large timeless u-shaped medium tone wood floor kitchen remodel in Minneapolis with a farmhouse sink, recessed-panel cabinets, blue cabinets, marble countertops, white backsplash, stainless steel appliances and an island
Inspiration for a large timeless u-shaped medium tone wood floor kitchen remodel in Minneapolis with a farmhouse sink, recessed-panel cabinets, blue cabinets, marble countertops, white backsplash, stainless steel appliances and an island

Super sleek statement in white. Sophisticated condo with gorgeous views are reflected in this modern apartment accented in ocean blues. Modern furniture , custom artwork and contemporary cabinetry make this home an exceptional winter escape destination.
Lori Hamilton Photography
Learn more about our showroom and kitchen and bath design: http://www.mingleteam.com

Katherine Jackson Architectural Photography
Inspiration for a large transitional l-shaped medium tone wood floor and brown floor eat-in kitchen remodel in Boston with shaker cabinets, white cabinets, white backsplash, stainless steel appliances, an island and white countertops
Inspiration for a large transitional l-shaped medium tone wood floor and brown floor eat-in kitchen remodel in Boston with shaker cabinets, white cabinets, white backsplash, stainless steel appliances, an island and white countertops

Backyard Deck Design
Mid-sized trendy backyard ground level deck photo in Los Angeles with a pergola
Mid-sized trendy backyard ground level deck photo in Los Angeles with a pergola
Home Design Ideas

Example of a classic kitchen design in Columbus with recessed-panel cabinets and white cabinets

Example of a large transitional l-shaped dark wood floor and brown floor open concept kitchen design in Salt Lake City with an undermount sink, shaker cabinets, white cabinets, brown backsplash, stainless steel appliances, an island, quartz countertops and mosaic tile backsplash

After raising this roman tub, we fit a mix of neutral patterns into this beautiful space for a tranquil midcentury primary suite designed by Kennedy Cole Interior Design.
72
























