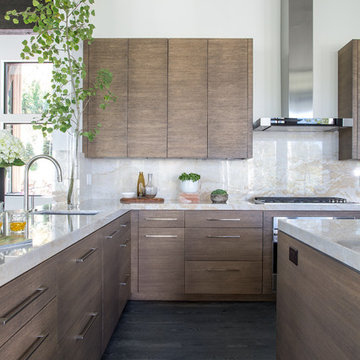Home Design Ideas

Example of a mid-sized transitional l-shaped light wood floor and brown floor kitchen design in DC Metro with an integrated sink, flat-panel cabinets, green cabinets, stainless steel appliances, an island and quartzite countertops
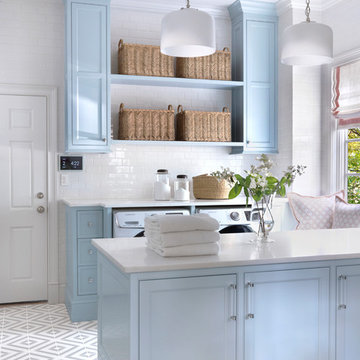
Alise O'Brien
Kitchen - large traditional galley porcelain tile and gray floor kitchen idea in St Louis with blue cabinets, marble countertops, white countertops and beaded inset cabinets
Kitchen - large traditional galley porcelain tile and gray floor kitchen idea in St Louis with blue cabinets, marble countertops, white countertops and beaded inset cabinets

The floor to ceiling stone fireplace adds warmth and drama to this timber frame great room.
Architecture by M.T.N Design, the in-house design firm of PrecisionCraft Log & Timber Homes. Photos by Heidi Long.
Find the right local pro for your project
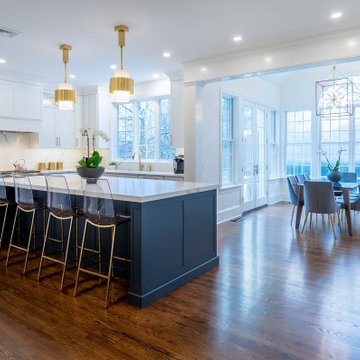
This light and airy kitchen is the definition of elegance. It has white shaker cabinets with satin gold pulls topped with white quartz counters. The matching white quartz backsplash provides a clean look. The center piece of the room is the large island! With seating for four, the deep blue island is loaded with storage and has a drawer microwave. For a special touch on the white quartz counter, we used an extra thick quartz slab. The striking gold pendants are from Ferguson Lighting.
Sleek and contemporary, this beautiful home is located in Villanova, PA. Blue, white and gold are the palette of this transitional design. With custom touches and an emphasis on flow and an open floor plan, the renovation included the kitchen, family room, butler’s pantry, mudroom, two powder rooms and floors.
Rudloff Custom Builders has won Best of Houzz for Customer Service in 2014, 2015 2016, 2017 and 2019. We also were voted Best of Design in 2016, 2017, 2018, 2019 which only 2% of professionals receive. Rudloff Custom Builders has been featured on Houzz in their Kitchen of the Week, What to Know About Using Reclaimed Wood in the Kitchen as well as included in their Bathroom WorkBook article. We are a full service, certified remodeling company that covers all of the Philadelphia suburban area. This business, like most others, developed from a friendship of young entrepreneurs who wanted to make a difference in their clients’ lives, one household at a time. This relationship between partners is much more than a friendship. Edward and Stephen Rudloff are brothers who have renovated and built custom homes together paying close attention to detail. They are carpenters by trade and understand concept and execution. Rudloff Custom Builders will provide services for you with the highest level of professionalism, quality, detail, punctuality and craftsmanship, every step of the way along our journey together.
Specializing in residential construction allows us to connect with our clients early in the design phase to ensure that every detail is captured as you imagined. One stop shopping is essentially what you will receive with Rudloff Custom Builders from design of your project to the construction of your dreams, executed by on-site project managers and skilled craftsmen. Our concept: envision our client’s ideas and make them a reality. Our mission: CREATING LIFETIME RELATIONSHIPS BUILT ON TRUST AND INTEGRITY.
Photo Credit: Linda McManus Images

A summer house built around salvaged barn beams.
Not far from the beach, the secluded site faces south to the ocean and views.
The large main barn room embraces the main living spaces, including the kitchen. The barn room is anchored on the north with a stone fireplace and on the south with a large bay window. The wing to the east organizes the entry hall and sleeping rooms.
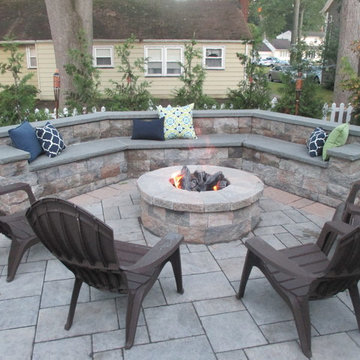
Example of a large classic backyard concrete paver patio design in New York with a fire pit and no cover

Large elegant l-shaped limestone floor open concept kitchen photo in Atlanta with raised-panel cabinets, white cabinets, white backsplash, subway tile backsplash, paneled appliances, an island, an undermount sink and granite countertops
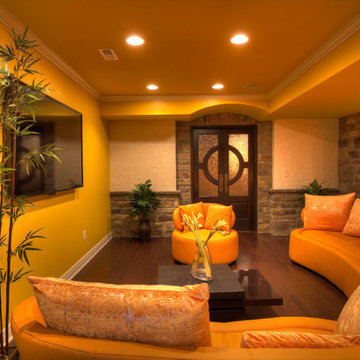
Sponsored
Delaware, OH
Buckeye Basements, Inc.
Central Ohio's Basement Finishing ExpertsBest Of Houzz '13-'21

Large danish l-shaped medium tone wood floor and beige floor kitchen photo in Paris with an undermount sink, flat-panel cabinets, white cabinets, stainless steel countertops, paneled appliances, an island and gray countertops
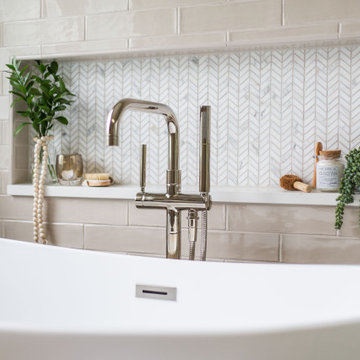
Example of a mid-sized transitional master gray tile and ceramic tile porcelain tile and double-sink freestanding bathtub design in Seattle with shaker cabinets, gray cabinets, an undermount sink, quartz countertops, a hinged shower door, white countertops, a niche and a built-in vanity
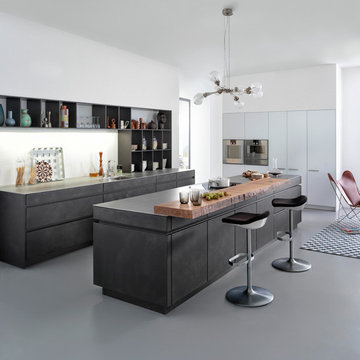
Example of a mid-sized minimalist l-shaped concrete floor open concept kitchen design in New York with an undermount sink, flat-panel cabinets, gray cabinets, concrete countertops, white backsplash, stainless steel appliances and an island

Jeri Koegel
Home bar - mid-sized transitional single-wall carpeted and beige floor home bar idea in Orange County with beaded inset cabinets, beige cabinets, quartz countertops, beige backsplash and stone slab backsplash
Home bar - mid-sized transitional single-wall carpeted and beige floor home bar idea in Orange County with beaded inset cabinets, beige cabinets, quartz countertops, beige backsplash and stone slab backsplash
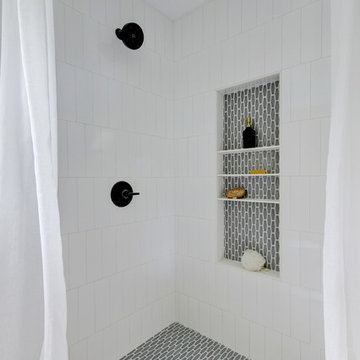
Contemporary whole-house remodel by Melisa Clement Designs
Example of an eclectic bathroom design in Austin
Example of an eclectic bathroom design in Austin

A steam shower and sauna next to the pool area. the ultimate spa experience in the comfort of one's home
Example of a huge minimalist black tile and ceramic tile ceramic tile and black floor bathroom design in San Francisco with white cabinets, a wall-mount toilet, black walls, a wall-mount sink, a hinged shower door and white countertops
Example of a huge minimalist black tile and ceramic tile ceramic tile and black floor bathroom design in San Francisco with white cabinets, a wall-mount toilet, black walls, a wall-mount sink, a hinged shower door and white countertops

Sponsored
New Albany, OH
NME Builders LLC
Industry Leading Kitchen & Bath Remodelers in Franklin County, OH
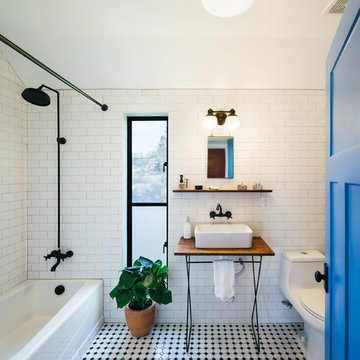
Photo by Amanda Kirkpatrick
Example of an urban white tile and subway tile multicolored floor bathroom design in Austin with a vessel sink, wood countertops, a one-piece toilet and brown countertops
Example of an urban white tile and subway tile multicolored floor bathroom design in Austin with a vessel sink, wood countertops, a one-piece toilet and brown countertops
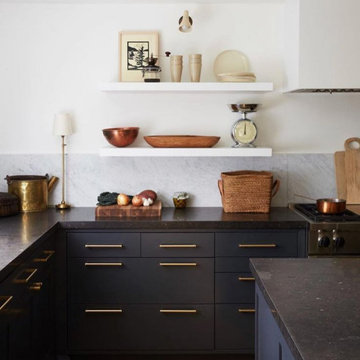
Example of a mid-sized trendy l-shaped light wood floor and brown floor open concept kitchen design in Columbus with an undermount sink, flat-panel cabinets, black cabinets, granite countertops, white backsplash, marble backsplash, stainless steel appliances, an island and black countertops

Example of a large beach style l-shaped ceramic tile and gray floor dedicated laundry room design in Salt Lake City with gray cabinets, marble countertops, white walls, a side-by-side washer/dryer and multicolored countertops
Home Design Ideas
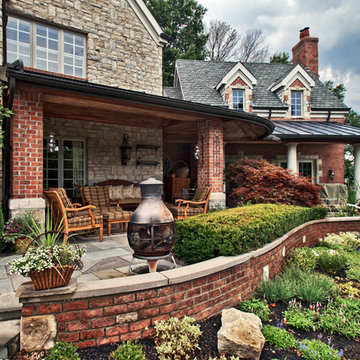
Sponsored
Columbus, OH
Structural Remodeling
Franklin County's Heavy Timber Specialists | Best of Houzz 2020!

Chris Adams photography
Open concept kitchen - mid-sized transitional u-shaped porcelain tile and brown floor open concept kitchen idea in Atlanta with shaker cabinets, light wood cabinets, white backsplash, a peninsula, an undermount sink, quartz countertops, marble backsplash, black appliances and white countertops
Open concept kitchen - mid-sized transitional u-shaped porcelain tile and brown floor open concept kitchen idea in Atlanta with shaker cabinets, light wood cabinets, white backsplash, a peninsula, an undermount sink, quartz countertops, marble backsplash, black appliances and white countertops

New master bedroom. Custom barn door to close off office and master bathroom. Floating vanity in master bathroom by AvenueTwo:Design. www.avetwo.com.
All photography by:
www.davidlauerphotography.com

Wing Wong, Memories TTL
Inspiration for a mid-sized eclectic medium tone wood floor enclosed kitchen remodel in New York with a farmhouse sink, shaker cabinets, white cabinets, quartz countertops, multicolored backsplash, stainless steel appliances and no island
Inspiration for a mid-sized eclectic medium tone wood floor enclosed kitchen remodel in New York with a farmhouse sink, shaker cabinets, white cabinets, quartz countertops, multicolored backsplash, stainless steel appliances and no island
112

























