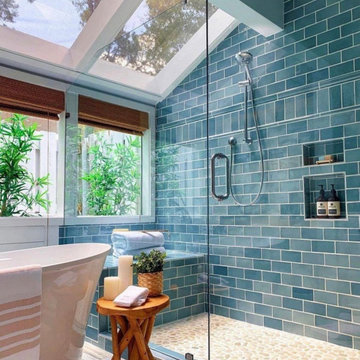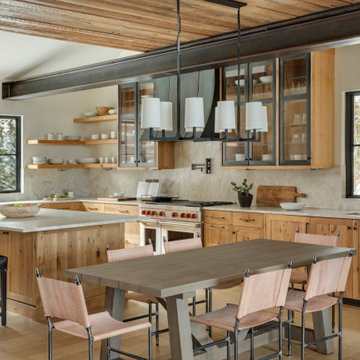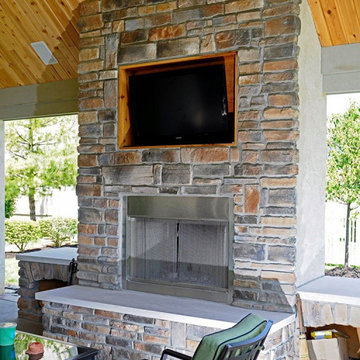Home Design Ideas
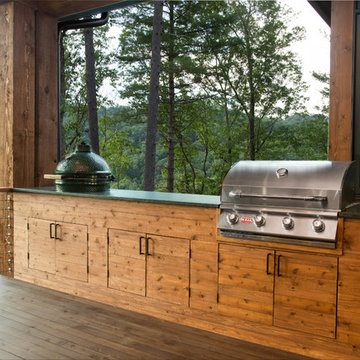
Patio kitchen - mid-sized rustic backyard patio kitchen idea in Other with decking and a roof extension
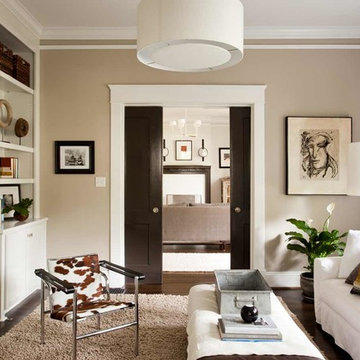
Jeff Herr
Living room - mid-sized contemporary enclosed dark wood floor living room idea in Atlanta with beige walls
Living room - mid-sized contemporary enclosed dark wood floor living room idea in Atlanta with beige walls
Find the right local pro for your project
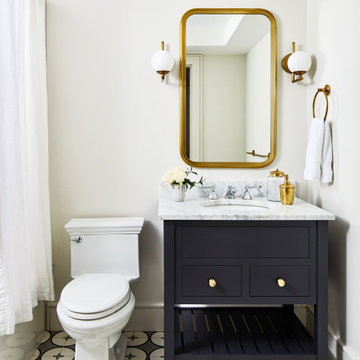
Example of a small transitional 3/4 ceramic tile and gray floor bathroom design in Los Angeles with flat-panel cabinets, black cabinets, a two-piece toilet, white walls, an undermount sink, marble countertops and gray countertops
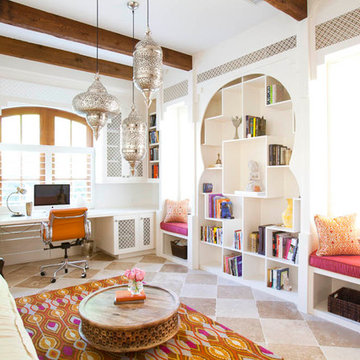
Photos by Julie Soefer
Home office - mediterranean built-in desk home office idea in Houston
Home office - mediterranean built-in desk home office idea in Houston
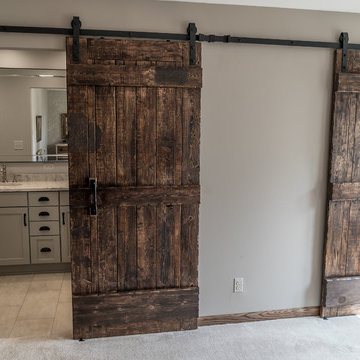
Benjamin Ryan Productions
Mid-sized country master porcelain tile and gray floor bathroom photo in Chicago with shaker cabinets, gray cabinets, an undermount sink and quartz countertops
Mid-sized country master porcelain tile and gray floor bathroom photo in Chicago with shaker cabinets, gray cabinets, an undermount sink and quartz countertops

A stunning walnut kitchen remodel named Wonderfully Walnut! Our kitchen and bath designer, Claire, worked with her clients to transform their kitchen with a new design and higher quality cabinetry.
Photography: Scott Amundson Photography
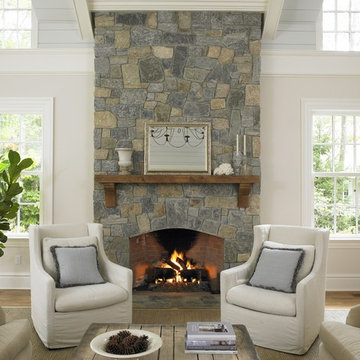
Family room with vaulted ceiling, photo by Nancy Elizabeth Hill
Inspiration for a timeless family room remodel in New York with white walls
Inspiration for a timeless family room remodel in New York with white walls
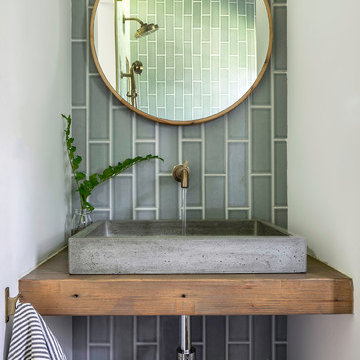
A custom floating vanity made of reclaimed wood, and a concrete composite vessel sink, along with subway tile run in a vertical off-set pattern keep the small space clean and free of visual clutter.

Dan Wonsch
Inspiration for a mid-sized contemporary l-shaped medium tone wood floor open concept kitchen remodel in Detroit with subway tile backsplash, stainless steel appliances, an undermount sink, shaker cabinets, white cabinets, wood countertops, white backsplash and an island
Inspiration for a mid-sized contemporary l-shaped medium tone wood floor open concept kitchen remodel in Detroit with subway tile backsplash, stainless steel appliances, an undermount sink, shaker cabinets, white cabinets, wood countertops, white backsplash and an island
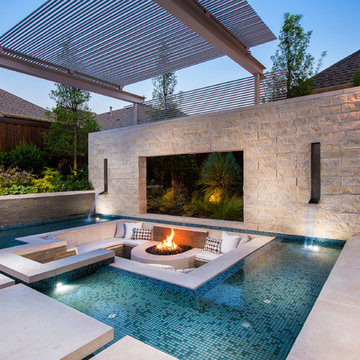
Resort Modern in Frisco Texas
Photography by Jimi Smith
Huge trendy rectangular pool photo in Dallas
Huge trendy rectangular pool photo in Dallas
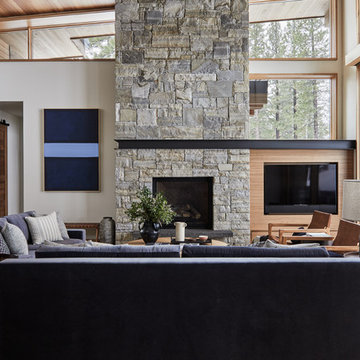
Example of a trendy open concept medium tone wood floor and brown floor living room design in Los Angeles with white walls, a standard fireplace and a wall-mounted tv
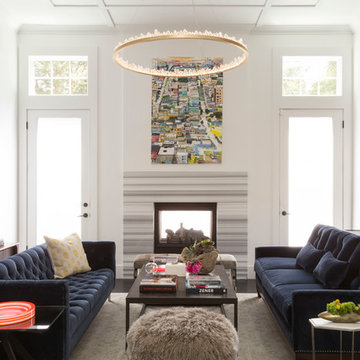
Living room - large contemporary formal dark wood floor living room idea in San Francisco with white walls and a two-sided fireplace
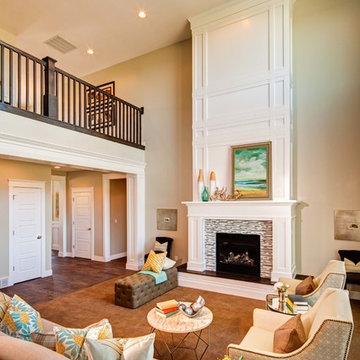
Example of a classic living room design in Salt Lake City with beige walls and a tile fireplace

For this mid-century modern kitchen our team came up with a design plan that gave the space a completely new look. We went with grey and white tones to balance with the existing wood flooring and wood vaulted ceiling. Flush panel cabinets with linear hardware provided a clean look, while the handmade yellow subway tile backsplash brought warmth to the space without adding another wood feature. Replacing the swinging exterior door with a sliding door made for better circulation, perfect for when the client entertains. We replaced the skylight and the windows in the eat-in area and also repainted the windows and casing in the kitchen to match the new windows. The final look seamlessly blends with the mid-century modern style in the rest of the home, and and now these homeowners can really enjoy the view!

Photo by Mary Costa
Inspiration for a contemporary galley open concept kitchen remodel in Los Angeles with an undermount sink, flat-panel cabinets, green cabinets, marble countertops, white backsplash, ceramic backsplash, stainless steel appliances, an island and black countertops
Inspiration for a contemporary galley open concept kitchen remodel in Los Angeles with an undermount sink, flat-panel cabinets, green cabinets, marble countertops, white backsplash, ceramic backsplash, stainless steel appliances, an island and black countertops
Home Design Ideas
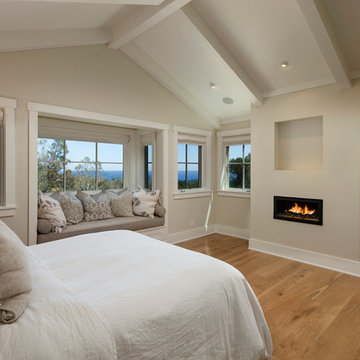
NMA Architects
Bedroom - large traditional master medium tone wood floor bedroom idea in Santa Barbara with a ribbon fireplace, beige walls and a plaster fireplace
Bedroom - large traditional master medium tone wood floor bedroom idea in Santa Barbara with a ribbon fireplace, beige walls and a plaster fireplace
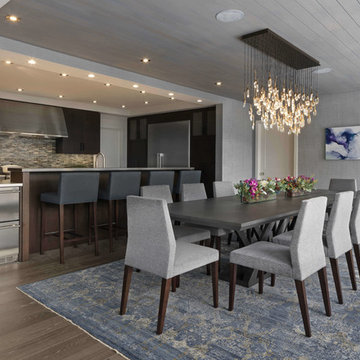
DEANE Inc has incorporated both classic and modern components into open kitchen and dining room space. Clean cut furniture in subtle hues are complemented by the stainless steel appliances of the custom kitchen. The open floor plan featuring a breakfast bar, functional kitchen, and large dining space allows for social gathering and family meals.

Inspiration for a 1950s open concept light wood floor and exposed beam living room remodel in Portland with a standard fireplace and a tile fireplace
110

























