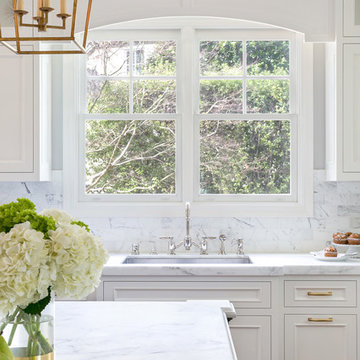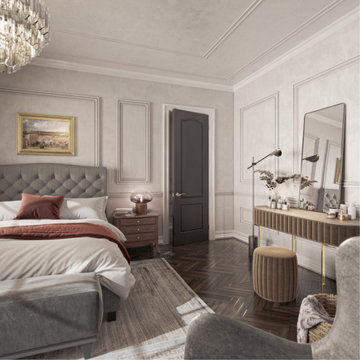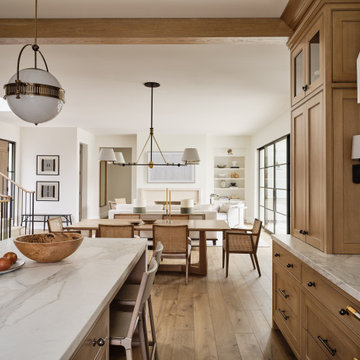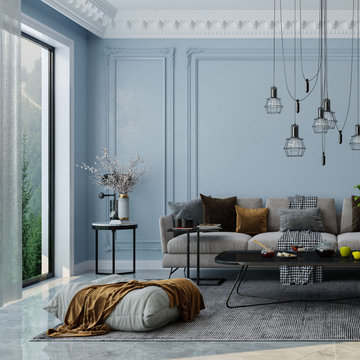Home Design Ideas

With a complete gut and remodel, this home was taken from a dated, traditional style to a contemporary home with a lighter and fresher aesthetic. The interior space was organized to take better advantage of the sweeping views of Lake Michigan. Existing exterior elements were mixed with newer materials to create the unique design of the façade.
Photos done by Brian Fussell at Rangeline Real Estate Photography

Asheville 1296 luxurious Owner's Bath with freestanding tub and Carerra marble.
Bathroom - large transitional master white tile and porcelain tile porcelain tile and white floor bathroom idea in Cincinnati with an undermount sink, recessed-panel cabinets, white cabinets, marble countertops and gray walls
Bathroom - large transitional master white tile and porcelain tile porcelain tile and white floor bathroom idea in Cincinnati with an undermount sink, recessed-panel cabinets, white cabinets, marble countertops and gray walls
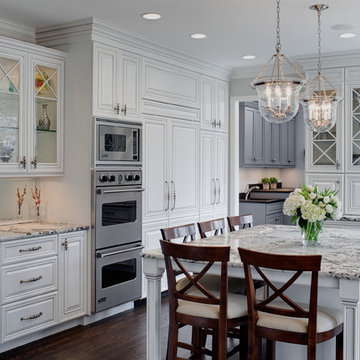
The honed granite makes a statement on this large island designed to seat the family of 5 with extra space for additional guests on the ends. The triple glass and wood cabinets to the counter create a focal point and contain appliance garages on the bottom--housing small appliances including blender and toaster. The light grey cabinetry in the utility room adds interest to the view.
Find the right local pro for your project

Client Testimonial from project:
John just completed my master bathroom gut as well as refinishing my hardwood floors and powder bath remodel. I can't say enough about John and his team. He is quick to respond, trustworthy, organized, timely, and does beautiful work. I'm an interior designer, so I know exactly how I want the finished project to look and John delivered exactly what I wanted down to the tiniest detail.
My master bath was a complicated project with lots of custom details and he came up with creative ways to implement such a design. It was nice to leave on several week long vacations and not only trust that my house and belongings were safe and watched after, but also to be able to see the progress that he documented daily with photos and notes on BuilderTrend - a website that he uses to communicate with clients.
I will most certainly use Ammirato Construction in the future, and well as recommend them to clients and friends.
Virtual Imagery 360 Photography

Builder: John Kraemer & Sons | Photography: Landmark Photography
Inspiration for a small contemporary gray two-story mixed siding flat roof remodel in Minneapolis
Inspiration for a small contemporary gray two-story mixed siding flat roof remodel in Minneapolis

Jim Bartsch Photography
Large 1950s backyard stamped concrete and rectangular natural pool photo in Santa Barbara
Large 1950s backyard stamped concrete and rectangular natural pool photo in Santa Barbara
Reload the page to not see this specific ad anymore

Photography by Rob Karosis
Living room - traditional enclosed living room idea in New York with beige walls, a standard fireplace, a brick fireplace and no tv
Living room - traditional enclosed living room idea in New York with beige walls, a standard fireplace, a brick fireplace and no tv

interior designer: Kathryn Smith
Staircase - mid-sized country wooden l-shaped mixed material railing staircase idea in Orange County with painted risers
Staircase - mid-sized country wooden l-shaped mixed material railing staircase idea in Orange County with painted risers

Trendy master medium tone wood floor and brown floor bedroom photo in Chicago with white walls and a ribbon fireplace

Modern Bathroom
Small trendy 3/4 brown tile and ceramic tile mosaic tile floor and brown floor bathroom photo in Los Angeles with light wood cabinets, a one-piece toilet, brown walls, a drop-in sink, quartzite countertops and white countertops
Small trendy 3/4 brown tile and ceramic tile mosaic tile floor and brown floor bathroom photo in Los Angeles with light wood cabinets, a one-piece toilet, brown walls, a drop-in sink, quartzite countertops and white countertops

Example of a minimalist single-wall brown floor wet bar design in San Francisco with an integrated sink, floating shelves, black cabinets and white countertops
Reload the page to not see this specific ad anymore

Kathryn MacDonald Photography www.macdonaldphoto.com
Inspiration for a transitional master gray tile bathroom remodel in San Francisco with recessed-panel cabinets and gray walls
Inspiration for a transitional master gray tile bathroom remodel in San Francisco with recessed-panel cabinets and gray walls

The photo doesn't even show how magnificent this slab of granite countertop is. We were able to install it in one piece without cutting it. The countertop has very fine slight sparkle to it. We wanted to create a more zen like shower but still very eye catching.

Photos by Shawn Lortie Photography
Example of a mid-sized trendy master gray tile and porcelain tile porcelain tile and gray floor bathroom design in DC Metro with gray walls, solid surface countertops, medium tone wood cabinets and an undermount sink
Example of a mid-sized trendy master gray tile and porcelain tile porcelain tile and gray floor bathroom design in DC Metro with gray walls, solid surface countertops, medium tone wood cabinets and an undermount sink
Home Design Ideas
Reload the page to not see this specific ad anymore

terracotta floors, minty gray cabinets and gold fixtures
Example of a mid-sized transitional l-shaped terra-cotta tile and red floor dedicated laundry room design in Oklahoma City with an undermount sink, shaker cabinets, green cabinets, quartz countertops, white backsplash, quartz backsplash, white walls, a side-by-side washer/dryer and white countertops
Example of a mid-sized transitional l-shaped terra-cotta tile and red floor dedicated laundry room design in Oklahoma City with an undermount sink, shaker cabinets, green cabinets, quartz countertops, white backsplash, quartz backsplash, white walls, a side-by-side washer/dryer and white countertops

A stunning minimal primary bathroom features marble herringbone shower tiles, hexagon mosaic floor tiles, and niche. We removed the bathtub to make the shower area larger. Also features a modern floating toilet, floating quartz shower bench, and custom white oak shaker vanity with a stacked quartz countertop. It feels perfectly curated with a mix of matte black and brass metals. The simplicity of the bathroom is balanced out with the patterned marble floors.

Traditional Hall Bath with Wood Vanity & Shower Arch Details
Inspiration for a small timeless master mosaic tile floor, white floor and single-sink bathroom remodel in New York with recessed-panel cabinets, brown cabinets, a two-piece toilet, an undermount sink, quartz countertops, white countertops, a niche and a built-in vanity
Inspiration for a small timeless master mosaic tile floor, white floor and single-sink bathroom remodel in New York with recessed-panel cabinets, brown cabinets, a two-piece toilet, an undermount sink, quartz countertops, white countertops, a niche and a built-in vanity
64

























