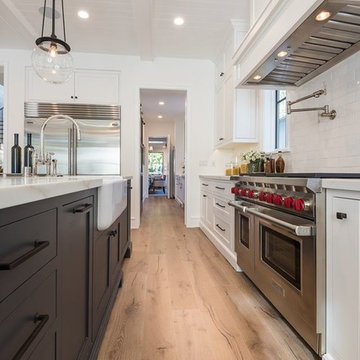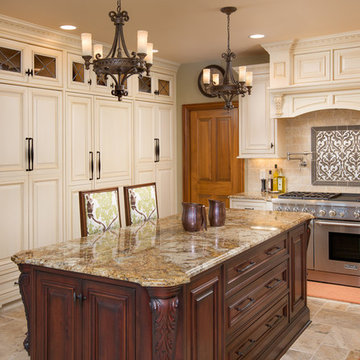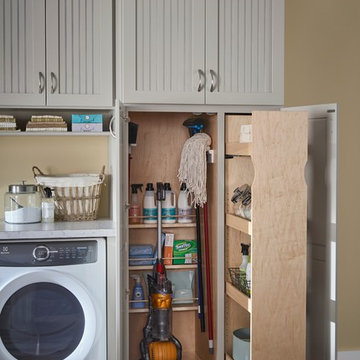Home Design Ideas

This view of the bathroom shows off the beautiful tile of the shower as well as the built in cabinet. The brown cabinets are a beautiful contrast to the light colored floor and countertops.

Hiding hair dryer and brushes in this grooming pull out cabinet with electrical on the inside to keep cords nice and neat!
Bathroom - mid-sized transitional master gray tile and porcelain tile porcelain tile bathroom idea in Chicago with shaker cabinets, dark wood cabinets, a two-piece toilet, gray walls, an undermount sink and quartz countertops
Bathroom - mid-sized transitional master gray tile and porcelain tile porcelain tile bathroom idea in Chicago with shaker cabinets, dark wood cabinets, a two-piece toilet, gray walls, an undermount sink and quartz countertops

Glass Enclosed Conservatory
Sunroom - large modern gray floor sunroom idea in Minneapolis with a glass ceiling
Sunroom - large modern gray floor sunroom idea in Minneapolis with a glass ceiling
Find the right local pro for your project

Transitional galley light wood floor open concept kitchen photo in San Francisco with an undermount sink, shaker cabinets, green cabinets, stainless steel appliances, an island and white countertops

Architect: Tim Brown Architecture. Photographer: Casey Fry
Kitchen pantry - large country u-shaped concrete floor and gray floor kitchen pantry idea in Austin with open cabinets, white backsplash, marble countertops, subway tile backsplash, stainless steel appliances, an island, white countertops and green cabinets
Kitchen pantry - large country u-shaped concrete floor and gray floor kitchen pantry idea in Austin with open cabinets, white backsplash, marble countertops, subway tile backsplash, stainless steel appliances, an island, white countertops and green cabinets

The soothing primary bath provides a respite from the homeowners' busy lives. The expansive vanity mirror highlights the room's tall ceilings, while the soft colors provide a relaxing atmosphere. Gold wall sconces, hardware and faucets are beautifully showcased against the rooms greige cabinetry. The shower is located in a separate bathroom alcove, allowing for privacy. The "his and her" shower boasts two shower heads, hand-held shower wands, a rain shower, a built-in quartz bench and two shower niches. A shower window allows natural light to flood the elegant space.

Photography by Rob Karosis
Kitchen pantry - traditional kitchen pantry idea in New York with open cabinets and white cabinets
Kitchen pantry - traditional kitchen pantry idea in New York with open cabinets and white cabinets

Photographed by Robert Radifera Photography
Styled and Produced by Stylish Productions
Bedroom - mid-sized coastal master medium tone wood floor bedroom idea in Other with gray walls and no fireplace
Bedroom - mid-sized coastal master medium tone wood floor bedroom idea in Other with gray walls and no fireplace

All five bathrooms in this ski home have a refined approach, with Heath Ceramics handmade tile and a unified cabinetry motif throughout. Architecture & interior design by Michael Howells.
Photos by David Agnello, copyright 2012.
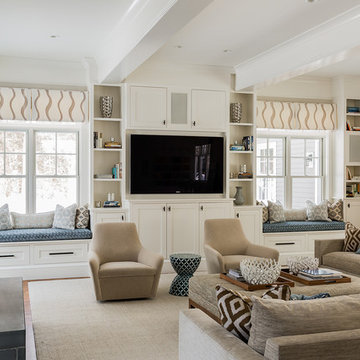
Inspiration for a large transitional open concept light wood floor and beige floor family room library remodel in Boston with a media wall, beige walls and no fireplace

Inspiration for a large rustic l-shaped dark wood floor and brown floor eat-in kitchen remodel in Other with an undermount sink, shaker cabinets, white cabinets, granite countertops, white backsplash, window backsplash, stainless steel appliances, an island and black countertops
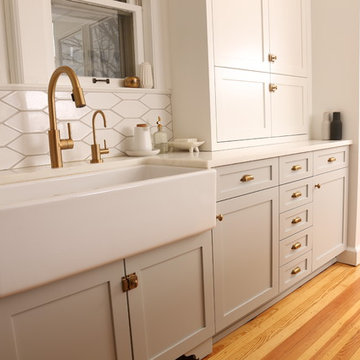
Sponsored
Columbus, OH
Snider & Metcalf Interior Design, LTD
Leading Interior Designers in Columbus, Ohio & Ponte Vedra, Florida

Inspiration for a coastal ceramic tile and gray floor eat-in kitchen remodel in Orange County with a farmhouse sink, light wood cabinets, marble countertops, stainless steel appliances, marble backsplash and an island

Large mountain style dark wood floor and brown floor open concept kitchen photo in Other with an undermount sink, shaker cabinets, white cabinets, granite countertops, white backsplash, window backsplash, stainless steel appliances, an island and black countertops

© Carl Wooley
Inspiration for a contemporary gender-neutral light wood floor kids' room remodel in New York with white walls
Inspiration for a contemporary gender-neutral light wood floor kids' room remodel in New York with white walls

This well used but dreary bathroom was ready for an update but this time, materials were selected that not only looked great but would stand the test of time. The large steam shower (6x6') was like a dark cave with one glass door allowing light. To create a brighter shower space and the feel of an even larger shower, the wall was removed and full glass panels now allowed full sunlight streaming into the shower which avoids the growth of mold and mildew in this newly brighter space which also expands the bathroom by showing all the spaces. Originally the dark shower was permeated with cracks in the marble marble material and bench seat so mold and mildew had a home. The designer specified Porcelain slabs for a carefree un-penetrable material that had fewer grouted seams and added luxury to the new bath. Although Quartz is a hard material and fine to use in a shower, it is not suggested for steam showers because there is some porosity. A free standing bench was fabricated from quartz which works well. A new free
standing, hydrotherapy tub was installed allowing more free space around the tub area and instilling luxury with the use of beautiful marble for the walls and flooring. A lovely crystal chandelier emphasizes the height of the room and the lovely tall window.. Two smaller vanities were replaced by a larger U shaped vanity allotting two corner lazy susan cabinets for storing larger items. The center cabinet was used to store 3 laundry bins that roll out, one for towels and one for his and one for her delicates. Normally this space would be a makeup dressing table but since we were able to design a large one in her closet, she felt laundry bins were more needed in this bathroom. Instead of constructing a closet in the bathroom, the designer suggested an elegant glass front French Armoire to not encumber the space with a wall for the closet.The new bathroom is stunning and stops the heart on entering with all the luxurious amenities.
Home Design Ideas

Sponsored
Columbus, OH
Structural Remodeling
Franklin County's Heavy Timber Specialists | Best of Houzz 2020!

Example of a huge farmhouse backyard concrete paver patio design in Salt Lake City with a pergola

Robyn Hayley
Example of a trendy master medium tone wood floor bedroom design in Dallas with white walls
Example of a trendy master medium tone wood floor bedroom design in Dallas with white walls

The light filled home office overlooks the sunny backyard and pool area. A mid century modern desk steals the spotlight.
Mid-sized 1960s freestanding desk medium tone wood floor, brown floor and exposed beam study room photo in Austin with white walls
Mid-sized 1960s freestanding desk medium tone wood floor, brown floor and exposed beam study room photo in Austin with white walls
176

























