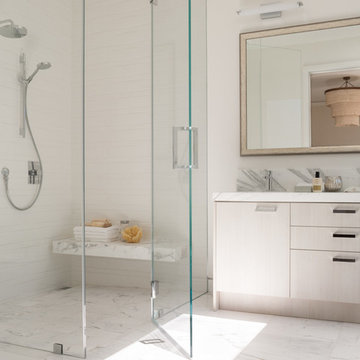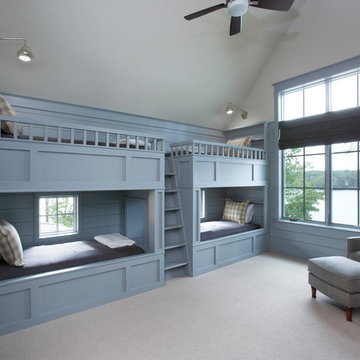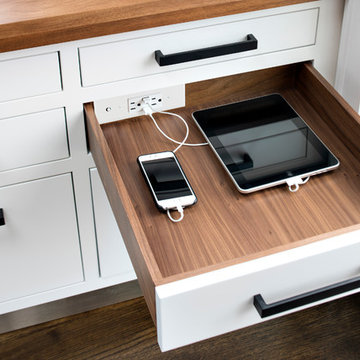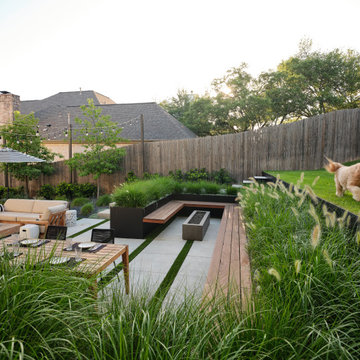Home Design Ideas

Set upon an oversized and highly sought-after creekside lot in Brentwood, this two story home and full guest home exude a casual, contemporary farmhouse style and vibe. The main residence boasts 5 bedrooms and 5.5 bathrooms, each ensuite with thoughtful touches that accentuate the home’s overall classic finishes. The master retreat opens to a large balcony overlooking the yard accented by mature bamboo and palms. Other features of the main house include European white oak floors, recessed lighting, built in speaker system, attached 2-car garage and a laundry room with 2 sets of state-of-the-art Samsung washers and dryers. The bedroom suite on the first floor enjoys its own entrance, making it ideal for guests. The open concept kitchen features Calacatta marble countertops, Wolf appliances, wine storage, dual sinks and dishwashers and a walk-in butler’s pantry. The loggia is accessed via La Cantina bi-fold doors that fully open for year-round alfresco dining on the terrace, complete with an outdoor fireplace. The wonderfully imagined yard contains a sparkling pool and spa and a crisp green lawn and lovely deck and patio areas. Step down further to find the detached guest home, which was recognized with a Decade Honor Award by the Los Angeles Chapter of the AIA in 2006, and, in fact, was a frequent haunt of Frank Gehry who inspired its cubist design. The guest house has a bedroom and bathroom, living area, a newly updated kitchen and is surrounded by lush landscaping that maximizes its creekside setting, creating a truly serene oasis.

Landscape by Stonepocket located in Minnetonka, Minnesota Creating a elegant landscape to blend with a home with such character and charm was a challenge in controlled resistant. Did not want the landscape to overwhelm the home, nor did I want a typical landscape for this style that usually involves a box hedge. Utilizing light in the front to create a perennial garden give the home a sense of place. Keep the planting mostly to whites and greens in the back unifies the space.
photos by Stonepocket, Inc
Find the right local pro for your project

Bathroom - contemporary white tile bathroom idea in San Francisco with flat-panel cabinets and white cabinets

Lake Front Country Estate Boys Bunk Room, design by Tom Markalunas, built by Resort Custom Homes. Photography by Rachael Boling.
Inspiration for a huge timeless guest carpeted bedroom remodel in Other with blue walls
Inspiration for a huge timeless guest carpeted bedroom remodel in Other with blue walls

Chipper Hatter Photography
Inspiration for a large contemporary galley light wood floor and beige floor kitchen remodel in San Diego with an undermount sink, flat-panel cabinets, white cabinets, marble countertops, white backsplash, marble backsplash, stainless steel appliances, an island and white countertops
Inspiration for a large contemporary galley light wood floor and beige floor kitchen remodel in San Diego with an undermount sink, flat-panel cabinets, white cabinets, marble countertops, white backsplash, marble backsplash, stainless steel appliances, an island and white countertops

New Master Bath. Photo By William Rossoto, Rossoto Art LLC
Bathroom - mid-sized modern master gray tile and marble tile marble floor and gray floor bathroom idea in Other with shaker cabinets, gray cabinets, a two-piece toilet, gray walls, an undermount sink, marble countertops and white countertops
Bathroom - mid-sized modern master gray tile and marble tile marble floor and gray floor bathroom idea in Other with shaker cabinets, gray cabinets, a two-piece toilet, gray walls, an undermount sink, marble countertops and white countertops
Reload the page to not see this specific ad anymore

Example of a huge minimalist open concept medium tone wood floor and brown floor living room design in Tampa with white walls, a wood fireplace surround, a wall-mounted tv and a ribbon fireplace

Example of a trendy open concept beige floor family room design in Orange County with white walls, a ribbon fireplace, a metal fireplace and a wall-mounted tv

Katie Nixon Photography, Caitlin Wilson Design
Example of a trendy black floor mudroom design in Dallas with blue walls
Example of a trendy black floor mudroom design in Dallas with blue walls

Bedroom - large transitional master carpeted and gray floor bedroom idea in Dallas with gray walls and no fireplace

This little laundry room uses hidden tricks to modernize and maximize limited space. The main wall features bumped out upper cabinets above the washing machine for increased storage and easy access. Next to the cabinets are open shelves that allow space for the air vent on the back wall. This fan was faux painted to match the cabinets - blending in so well you wouldn’t even know it’s there!
Between the cabinetry and blue fantasy marble countertop sits a luxuriously tiled backsplash. This beautiful backsplash hides the door to necessary valves, its outline barely visible while allowing easy access.
Making the room brighter are light, textured walls, under cabinet, and updated lighting. Though you can’t see it in the photos, one more trick was used: the door was changed to smaller french doors, so when open, they are not in the middle of the room. Door backs are covered in the same wallpaper as the rest of the room - making the doors look like part of the room, and increasing available space.

Example of a classic kitchen design in Columbus with recessed-panel cabinets and brown cabinets
Reload the page to not see this specific ad anymore

This existing client reached out to MMI Design for help shortly after the flood waters of Harvey subsided. Her home was ravaged by 5 feet of water throughout the first floor. What had been this client's long-term dream renovation became a reality, turning the nightmare of Harvey's wrath into one of the loveliest homes designed to date by MMI. We led the team to transform this home into a showplace. Our work included a complete redesign of her kitchen and family room, master bathroom, two powders, butler's pantry, and a large living room. MMI designed all millwork and cabinetry, adjusted the floor plans in various rooms, and assisted the client with all material specifications and furnishings selections. Returning these clients to their beautiful '"new" home is one of MMI's proudest moments!

Wood-Mode custom cabinets are designed to provide storage organization in every room. You can keep all your spices in the same place for easy access.

Example of a large transitional l-shaped medium tone wood floor and brown floor eat-in kitchen design in Columbus with an undermount sink, recessed-panel cabinets, green cabinets, marble countertops, white backsplash, subway tile backsplash, stainless steel appliances, an island and white countertops

Beach style multicolored floor powder room photo in Boise with open cabinets and a vessel sink
Home Design Ideas
Reload the page to not see this specific ad anymore

This stylish update for a family bathroom in a Vermont country house involved a complete reconfiguration of the layout to allow for a built-in linen closet, a 42" wide soaking tub/shower and a double vanity. The reclaimed pine vanity and iron hardware play off the patterned tile floor and ship lap walls for a contemporary eclectic mix.

Inspiration for a transitional single-wall dark wood floor home bar remodel in Other with no sink, glass-front cabinets, beige cabinets and white countertops

Docking Drawer Blade Series outlets are designed to connect up to 4 devices such as laptops, tablets, phones and more. Docking Drawer Blade Series outlets feature an interlock thermostat that de-energizes the outlet when surrounding temperature exceeds 120F. Docking Drawer outlets are perfect for kitchens, baths, closets, or professional locker rooms and medical facilities providing an innovative and functional power source with a clutter-free aesthetic.
56




























