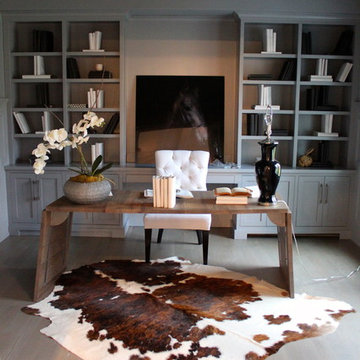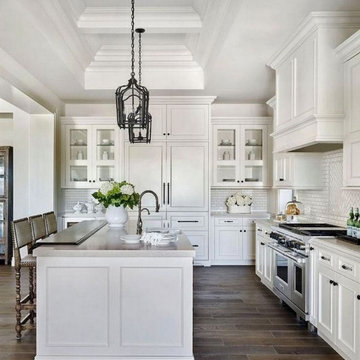Home Design Ideas

Bright and airy cottage living room with white washed brick and natural wood beam mantle.
Small beach style open concept light wood floor and vaulted ceiling living room photo in Orange County with white walls, a standard fireplace, a brick fireplace and no tv
Small beach style open concept light wood floor and vaulted ceiling living room photo in Orange County with white walls, a standard fireplace, a brick fireplace and no tv
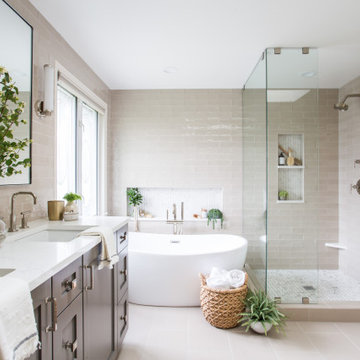
Freestanding bathtub - mid-sized transitional master gray tile and ceramic tile porcelain tile and double-sink freestanding bathtub idea in Seattle with shaker cabinets, gray cabinets, an undermount sink, quartz countertops, a hinged shower door, white countertops and a built-in vanity

This Houston, Texas River Oaks home went through a complete remodel of their master bathroom. Originally, it was a bland rectangular space with a misplaced shower in the center of the bathroom; partnered with a built-in tub against the window. We redesigned the new space by completely gutting the old bathroom. We decided to make the space flow more consistently by working with the rectangular layout and then created a master bathroom with free-standing tub inside the shower enclosure. The tub was floated inside the shower by the window. Next, we added a large bench seat with an oversized mosaic glass backdrop by Lunada Bay "Agate Taiko. The 9’ x 9’ shower is fully enclosed with 3/8” seamless glass. The furniture-like vanity was custom built with decorative overlays on the mirror doors to match the shower mosaic tile design. Further, we bleached the hickory wood to get the white wash stain on the cabinets. The floor tile is 12" x 24" Athena Sand with a linear mosaic running the length of the room. This tranquil spa bath has many luxurious amenities such as a Bain Ultra Air Tub, "Evanescence" with Brizo Virage Lavatory faucets and fixtures in a brushed bronze brilliance finish. Overall, this was a drastic, yet much needed change for my client.
Find the right local pro for your project

European Oak supplied, installed, sanded and finished on site with Rubio Monocoat custom blend finish.
Living room - cottage formal and open concept light wood floor and brown floor living room idea in Los Angeles with white walls, a standard fireplace, a stone fireplace and no tv
Living room - cottage formal and open concept light wood floor and brown floor living room idea in Los Angeles with white walls, a standard fireplace, a stone fireplace and no tv
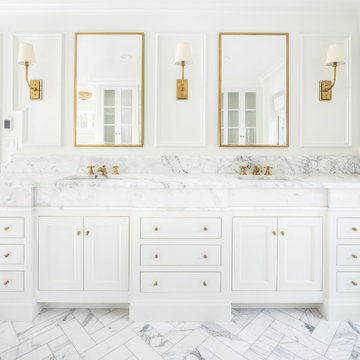
Elegant master white floor bathroom photo in Salt Lake City with recessed-panel cabinets, white cabinets, white walls, an undermount sink and white countertops

Inspired by the clients ideas and preferences this transitional kitchen remodel is packed with custom features. They include a spacious island –designed for prepping and entertaining, dark chocolate cabinetry, light Cashmere White granite counters for contrast, built in Sub Zero refrigeration, Wolf range top, stainless pendants and hardware that adds sparkle. The full height granite back-splash provides a dramatic look and is practical for easy cleaning.
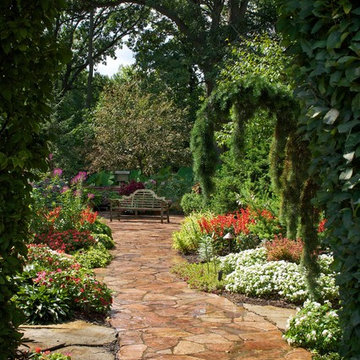
One-of-a-kind and other very rare plants are around every corner. The view from any angle offers something new and interesting. The property is a constant work in progress as planting beds and landscape installations are in constant ebb and flow.
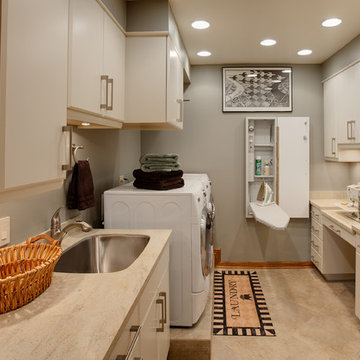
Who wouldn't want a laundry room like this? Organized, clean, storage, storage and more storage! There is even a place for sewing and crafts. Since there is no natural light in this room, can lighting, under cabinet lighting coupled with light colored cabinets, provide a cheerful and bright environment for all sorts of projects, including laundry.
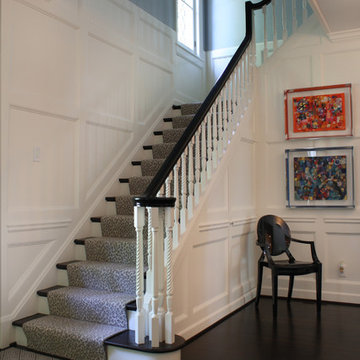
Credit: Terra Nova Construction
Large trendy foyer photo in St Louis with blue walls
Large trendy foyer photo in St Louis with blue walls

Original to the home was a beautiful stained glass window. The homeowner’s wanted to reuse it and since the laundry room had no exterior window, it was perfect. Natural light from the skylight above the back stairway filters through it and illuminates the laundry room. What was an otherwise mundane space now showcases a beautiful art piece. The room also features one of Cambria’s newest counter top colors, Parys. The rich blue and gray tones are seen again in the blue wall paint and the stainless steel sink and faucet finish. Twin Cities Closet Company provided for this small space making the most of every square inch.

Inspiration for a rustic kitchen remodel in Other with paneled appliances, wood countertops, recessed-panel cabinets, medium tone wood cabinets, brown backsplash and metal backsplash

A white farm sink amid rich cherry cabinets with soapstone countertops, under an arched window, look as timeless as they were meant to.
Photo: Nancy E. Hill
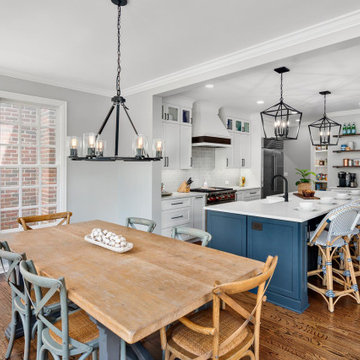
Sponsored
Columbus, OH
Dave Fox Design Build Remodelers
Columbus Area's Luxury Design Build Firm | 17x Best of Houzz Winner!
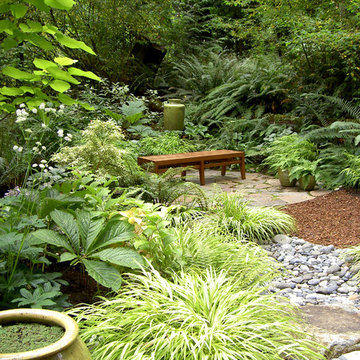
Bliss Garden Design
Photo of a contemporary shade backyard landscaping in Seattle.
Photo of a contemporary shade backyard landscaping in Seattle.

Paint-Sherwin Williams Tony Taupe, Cabinetry-Kitchen Craft, Alabaster w/Pewter Glaze and Cappuccino w/Chocolate Glaze, Lighting-Pottery Barn's Hundi Lantern's and Kichler's Circolo chandelier, Tile-Emser Tile, Glass 3 x 6 Fog, Granite-Arctic Cream. Thanks for looking! Jo McKeown/Great Spaces! Special Thanks to Reed Lewis Photography

This kitchen was totally transformed from the existing floor plan. I used a mix of horizontal walnut grain with painted cabinets. A huge amount of storage in all the drawers as well in the doors of the cooker hood and a little bread storage pull out that is usually wasted space. My signature corner drawers this time just having 2 drawers as i wanted a 2 drawer look all around the perimeter.You will see i even made the sink doors "look" like 2 drawers. There is a designated cooking area which my client loves with all his knives/spices/utensils etc all around him. I reduced the depth of the cabinets on one side to still allow for my magic number pass through space, this area has pocket doors that hold appliances keeping them hidden but accessible. My clients are thrilled with the finished look.
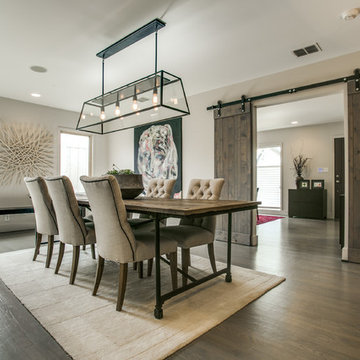
A simple modern palette encompasses the home and is evident in the dining room. Modern lighting, art and neutral tones feel contemporary, juxtaposed by rustic barn doors. ©Shoot2Sell Photography
Home Design Ideas
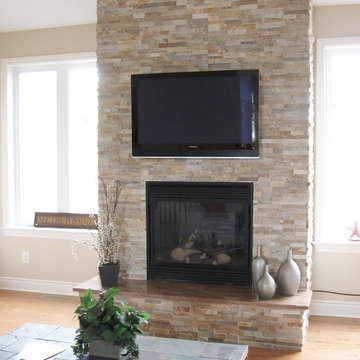
Light, natural stacked split stone veneer fireplace with TV and natural light.
Inspiration for a modern family room remodel in Detroit
Inspiration for a modern family room remodel in Detroit
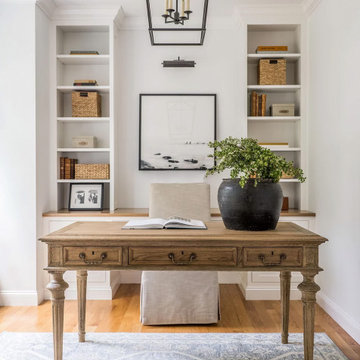
Inspiration for a timeless freestanding desk medium tone wood floor and brown floor home office remodel in Boston with white walls

Inspiration for a small transitional porcelain tile, multicolored floor and wallpaper entryway remodel in New York with pink walls and a dark wood front door
2984

























