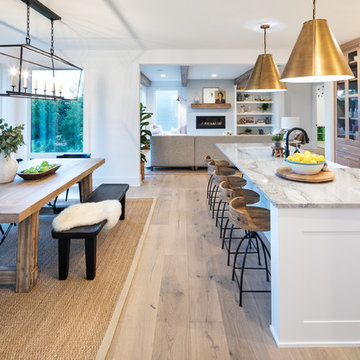Home Design Ideas

Jeff Dow Photography
Mid-sized mountain style guest medium tone wood floor and brown floor bedroom photo in Other with brown walls
Mid-sized mountain style guest medium tone wood floor and brown floor bedroom photo in Other with brown walls

Jim Westphalen Photography
Example of a cottage single-wall gray floor wet bar design in Burlington with an integrated sink, shaker cabinets, blue cabinets, stainless steel countertops, gray backsplash and gray countertops
Example of a cottage single-wall gray floor wet bar design in Burlington with an integrated sink, shaker cabinets, blue cabinets, stainless steel countertops, gray backsplash and gray countertops
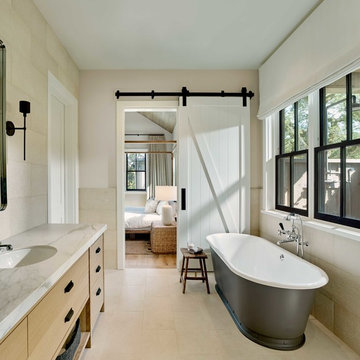
Cottage master beige tile beige floor freestanding bathtub photo in San Francisco with flat-panel cabinets, light wood cabinets, beige walls, an undermount sink and white countertops
Find the right local pro for your project

Susan Brenner
Mid-sized cottage 3/4 white tile and subway tile ceramic tile and white floor bathroom photo in Denver with flat-panel cabinets, blue cabinets, a two-piece toilet, gray walls, a vessel sink, wood countertops and brown countertops
Mid-sized cottage 3/4 white tile and subway tile ceramic tile and white floor bathroom photo in Denver with flat-panel cabinets, blue cabinets, a two-piece toilet, gray walls, a vessel sink, wood countertops and brown countertops
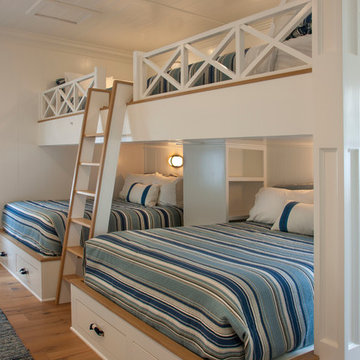
Bunkrooms at the Beach....Two full size over two queen beds Ed Gohlich
Bedroom - coastal medium tone wood floor and brown floor bedroom idea in San Diego with white walls
Bedroom - coastal medium tone wood floor and brown floor bedroom idea in San Diego with white walls
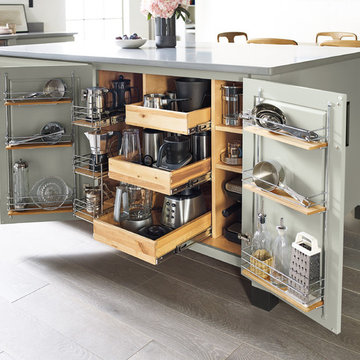
Example of a large transitional light wood floor and gray floor eat-in kitchen design in Other with stainless steel appliances and an island

Beach style gray floor kitchen photo in Minneapolis with an undermount sink, shaker cabinets, gray cabinets, multicolored backsplash, paneled appliances, an island and white countertops
Reload the page to not see this specific ad anymore

Matt Harrer
Inspiration for a mid-sized timeless galley medium tone wood floor and brown floor utility room remodel in St Louis with an undermount sink, flat-panel cabinets, white cabinets, quartzite countertops, gray walls, a side-by-side washer/dryer and gray countertops
Inspiration for a mid-sized timeless galley medium tone wood floor and brown floor utility room remodel in St Louis with an undermount sink, flat-panel cabinets, white cabinets, quartzite countertops, gray walls, a side-by-side washer/dryer and gray countertops

This is by far everybody’s favorite space. The kitchen is definitely the heart of the home where the dinner is getting ready, the homework is done, and in the family room the whole family can relax in front of the fireplace, while watching TV, listening to music, or playing video games. Whites with warm walnuts, light marble, and splashes of color are the key features in this modern family headquarters.
The kitchen was meticulously designed to accommodate storage for numerous kitchen gadgets, cookware, and dinnerware that the family owned. Behind these simple and clean contemporary kitchen cabinet doors, there are multiple ergonomic and functional features that make this kitchen a modern chef’s dream

Paul Vu
Example of a mid-sized transitional master white tile and ceramic tile mosaic tile floor and black floor alcove shower design in Los Angeles with flat-panel cabinets, white walls, a vessel sink, quartz countertops, a hinged shower door, white countertops and medium tone wood cabinets
Example of a mid-sized transitional master white tile and ceramic tile mosaic tile floor and black floor alcove shower design in Los Angeles with flat-panel cabinets, white walls, a vessel sink, quartz countertops, a hinged shower door, white countertops and medium tone wood cabinets
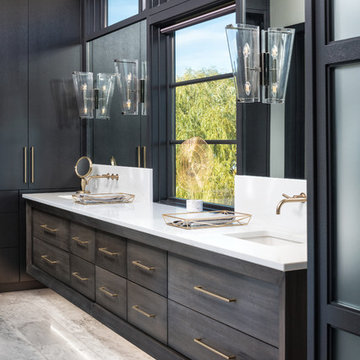
Landmark Photography
Bathroom - contemporary white floor bathroom idea in Other with flat-panel cabinets, gray cabinets, white walls, an undermount sink and white countertops
Bathroom - contemporary white floor bathroom idea in Other with flat-panel cabinets, gray cabinets, white walls, an undermount sink and white countertops

Inspiration for a mid-sized transitional 3/4 blue tile and glass tile gray floor bathroom remodel in Dallas with blue cabinets, pink walls, an undermount sink, quartzite countertops, white countertops, recessed-panel cabinets and a two-piece toilet
Reload the page to not see this specific ad anymore

Dedicated laundry room - coastal gray floor dedicated laundry room idea in Boston with white cabinets, gray walls, a side-by-side washer/dryer, white countertops and shaker cabinets

Farmhouse galley medium tone wood floor and brown floor utility room photo in Atlanta with recessed-panel cabinets, white cabinets, white walls, a side-by-side washer/dryer and gray countertops

Landmark Photography
Country light wood floor kitchen photo in Minneapolis with shaker cabinets, white cabinets, white backsplash, paneled appliances, an island and beige countertops
Country light wood floor kitchen photo in Minneapolis with shaker cabinets, white cabinets, white backsplash, paneled appliances, an island and beige countertops

The mudroom includes a ski storage area for the ski in and ski out access.
Photos by Gibeon Photography
Example of a mountain style gray floor entryway design in Other with white walls and a glass front door
Example of a mountain style gray floor entryway design in Other with white walls and a glass front door
Home Design Ideas
Reload the page to not see this specific ad anymore

Garett & Carrie Buell of Studiobuell / studiobuell.com
Living room - farmhouse formal and open concept dark wood floor and brown floor living room idea in Nashville with white walls, a standard fireplace and a stone fireplace
Living room - farmhouse formal and open concept dark wood floor and brown floor living room idea in Nashville with white walls, a standard fireplace and a stone fireplace

Mid-sized beach style u-shaped light wood floor kitchen photo in Minneapolis with an undermount sink, white cabinets, quartz countertops, white backsplash, subway tile backsplash, stainless steel appliances, a peninsula, white countertops and shaker cabinets
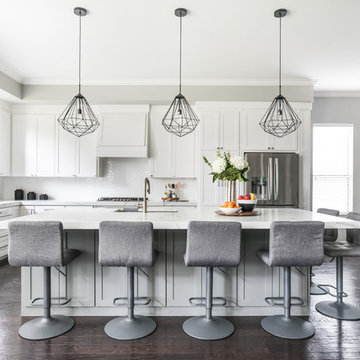
Example of a large transitional l-shaped dark wood floor and brown floor open concept kitchen design in Dallas with an undermount sink, white cabinets, white backsplash, stainless steel appliances, an island, white countertops, quartzite countertops, ceramic backsplash and shaker cabinets
2983


























