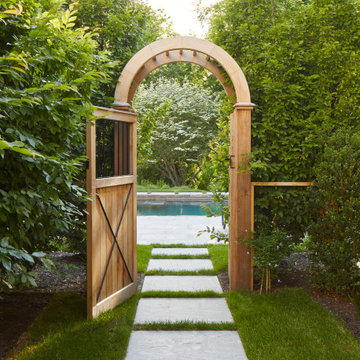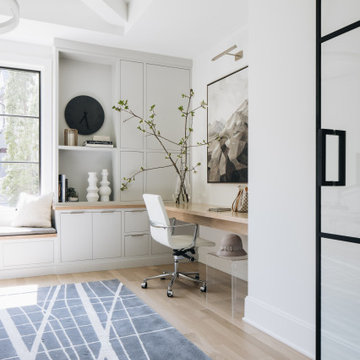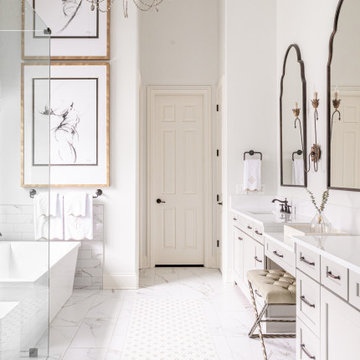Home Design Ideas
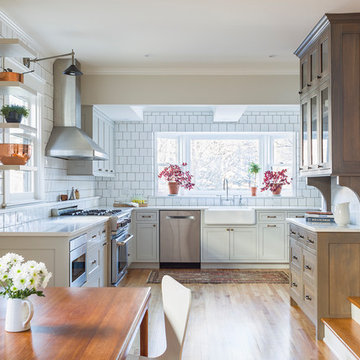
By removing the wall, chase and chimney between the former family room and kitchen, the spaces are now connected into one cohesive room.
Andrea Rugg Photography
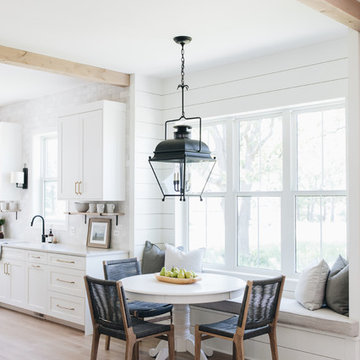
Inspiration for a country u-shaped medium tone wood floor and brown floor eat-in kitchen remodel in Chicago with an undermount sink and shaker cabinets
Find the right local pro for your project
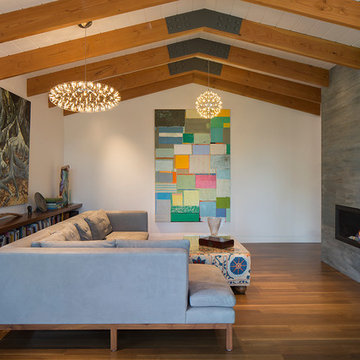
Eric Rorer
Mid-sized mid-century modern formal and enclosed dark wood floor living room photo in San Francisco with white walls, a ribbon fireplace, no tv and a concrete fireplace
Mid-sized mid-century modern formal and enclosed dark wood floor living room photo in San Francisco with white walls, a ribbon fireplace, no tv and a concrete fireplace
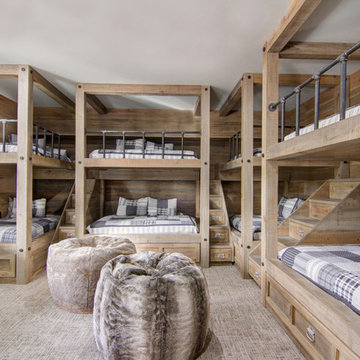
Example of a large mountain style guest carpeted and beige floor bedroom design in Phoenix with beige walls and no fireplace

Builder: Hayes Signature Homes
Photography: Costa Christ Media
Country multicolored two-story mixed siding exterior home photo in Dallas with a metal roof
Country multicolored two-story mixed siding exterior home photo in Dallas with a metal roof
Reload the page to not see this specific ad anymore
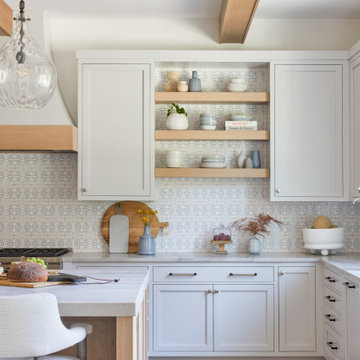
Modern farmhouse kitchen. Brown kitchen table surrounded by plush chairs + a breakfast bar with comfy stools.
Example of a large transitional medium tone wood floor, brown floor and exposed beam kitchen design in New York with a farmhouse sink, paneled appliances and an island
Example of a large transitional medium tone wood floor, brown floor and exposed beam kitchen design in New York with a farmhouse sink, paneled appliances and an island

Hidden Speakers with Painted Speaker Cloth
Trendy open concept family room photo in Miami with beige walls and a media wall
Trendy open concept family room photo in Miami with beige walls and a media wall

Example of a mountain style l-shaped light wood floor and beige floor eat-in kitchen design in Other with an undermount sink, flat-panel cabinets, medium tone wood cabinets, gray backsplash, mosaic tile backsplash, paneled appliances, an island and gray countertops

Example of a large trendy u-shaped porcelain tile and white floor kitchen design in DC Metro with a single-bowl sink, flat-panel cabinets, medium tone wood cabinets, granite countertops, white backsplash, ceramic backsplash, black appliances, an island and black countertops
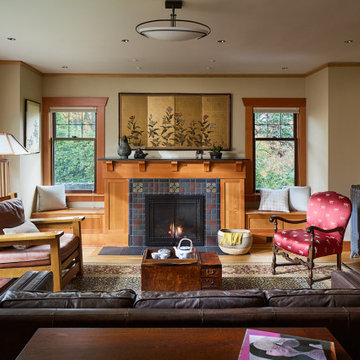
Example of an arts and crafts light wood floor and brown floor living room design in Seattle with a tile fireplace
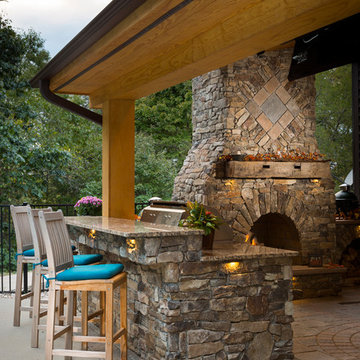
Inspiration for a rustic backyard brick patio remodel in Raleigh with a pergola
Reload the page to not see this specific ad anymore

Erin Holsonback, anindoorlady.com
Kitchen - mid-sized transitional l-shaped concrete floor kitchen idea in Austin with a farmhouse sink, shaker cabinets, white cabinets, stainless steel appliances, an island, white backsplash, quartzite countertops, porcelain backsplash and black countertops
Kitchen - mid-sized transitional l-shaped concrete floor kitchen idea in Austin with a farmhouse sink, shaker cabinets, white cabinets, stainless steel appliances, an island, white backsplash, quartzite countertops, porcelain backsplash and black countertops
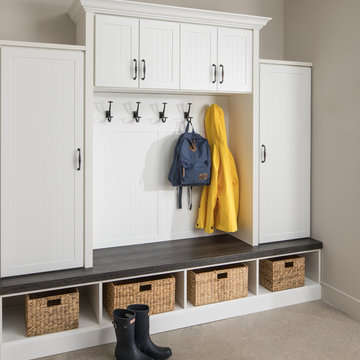
A beautifully organized entryway space makes every day better. Our custom solutions make it so no one loses anything, leaving home is a breeze, and getting home fills you with more joy than ever before!

Architect: Amanda Martocchio Architecture & Design
Photography: Michael Moran
Project Year:2016
This LEED-certified project was a substantial rebuild of a 1960's home, preserving the original foundation to the extent possible, with a small amount of new area, a reconfigured floor plan, and newly envisioned massing. The design is simple and modern, with floor to ceiling glazing along the rear, connecting the interior living spaces to the landscape. The design process was informed by building science best practices, including solar orientation, triple glazing, rain-screen exterior cladding, and a thermal envelope that far exceeds code requirements.
Home Design Ideas
Reload the page to not see this specific ad anymore

The guest powder room has a floating weathered wood vanity with gold accents and fixtures. A textured gray wallpaper with gold accents ties it all together.

Clients' first home and there forever home with a family of four and in laws close, this home needed to be able to grow with the family. This most recent growth included a few home additions including the kids bathrooms (on suite) added on to the East end, the two original bathrooms were converted into one larger hall bath, the kitchen wall was blown out, entrying into a complete 22'x22' great room addition with a mudroom and half bath leading to the garage and the final addition a third car garage. This space is transitional and classic to last the test of time.
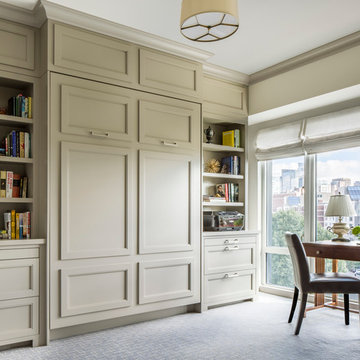
Interiors: LDa Architecture & Interiors
Contractor: Dave Cohen of Hampden Design
Photography: Sean Litchfield
Transitional freestanding desk carpeted study room photo in Boston with beige walls
Transitional freestanding desk carpeted study room photo in Boston with beige walls
96

























