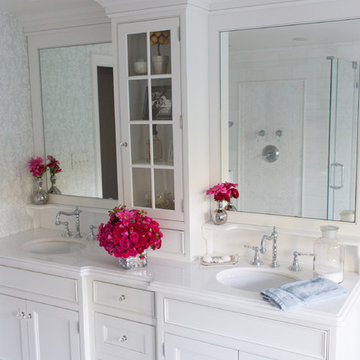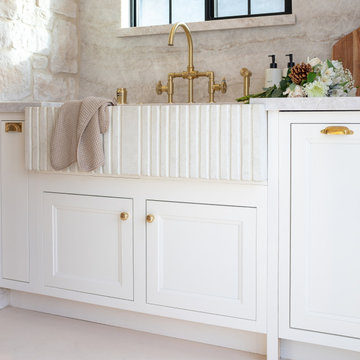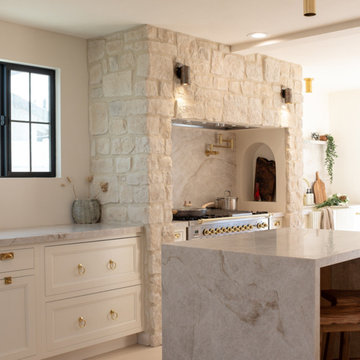Home Design Ideas

Inspiration for a large contemporary formal and open concept living room remodel in Other with beige walls, a ribbon fireplace, a tile fireplace and no tv

Example of a trendy freestanding desk medium tone wood floor and brown floor study room design in Boston with gray walls

Utility room - modern utility room idea in Other with recessed-panel cabinets, white cabinets, laminate countertops and gray walls
Find the right local pro for your project

Large mountain style formal and open concept medium tone wood floor and brown floor living room photo in Other with brown walls, a corner fireplace, a stone fireplace and no tv

A fresh take on traditional style, this sprawling suburban home draws its occupants together in beautifully, comfortably designed spaces that gather family members for companionship, conversation, and conviviality. At the same time, it adroitly accommodates a crowd, and facilitates large-scale entertaining with ease. This balance of private intimacy and public welcome is the result of Soucie Horner’s deft remodeling of the original floor plan and creation of an all-new wing comprising functional spaces including a mudroom, powder room, laundry room, and home office, along with an exciting, three-room teen suite above. A quietly orchestrated symphony of grayed blues unites this home, from Soucie Horner Collections custom furniture and rugs, to objects, accessories, and decorative exclamationpoints that punctuate the carefully synthesized interiors. A discerning demonstration of family-friendly living at its finest.

A built-in is in the former entry to the bar and beverage room, which was converted into closet space for the master. The new unit provides wine and appliance storage plus has a bar sink, built-in expresso machine, under counter refrigerator and a wine cooler.
Mon Amour Photography

French Blue Photography
www.frenchbluephotography.com
Example of a large classic l-shaped dark wood floor eat-in kitchen design in Houston with a farmhouse sink, recessed-panel cabinets, white cabinets, quartzite countertops, white backsplash, stainless steel appliances, an island and subway tile backsplash
Example of a large classic l-shaped dark wood floor eat-in kitchen design in Houston with a farmhouse sink, recessed-panel cabinets, white cabinets, quartzite countertops, white backsplash, stainless steel appliances, an island and subway tile backsplash

Duralife Siesta Decking, Golden Teak
Example of a large transitional backyard outdoor kitchen deck design in Other with no cover
Example of a large transitional backyard outdoor kitchen deck design in Other with no cover

Example of a mid-sized transitional master gray tile, white tile and stone slab porcelain tile bathroom design in San Francisco with shaker cabinets, gray cabinets, a two-piece toilet, white walls, an undermount sink and marble countertops

Inspiration for a mid-sized transitional 3/4 gray tile, white tile and porcelain tile travertine floor alcove shower remodel in DC Metro with shaker cabinets, white cabinets, a two-piece toilet, white walls, an undermount sink and quartzite countertops

Large transitional l-shaped medium tone wood floor eat-in kitchen photo in New York with a farmhouse sink, shaker cabinets, white cabinets, marble countertops, gray backsplash, an island, stone tile backsplash and paneled appliances

Free ebook, Creating the Ideal Kitchen. DOWNLOAD NOW
The homeowners of this mid-century Colonial and family of four were frustrated with the layout of their existing kitchen which was a small, narrow peninsula layout but that was adjoining a large space that they could not figure out how to use. Stealing part of the unused space seemed like an easy solution, except that there was an existing transition in floor height which made that a bit tricky. The solution of bringing the floor height up to meet the height of the existing kitchen allowed us to do just that.
This solution also offered some challenges. The exterior door had to be raised which resulted in some exterior rework, and the floor transition had to happen somewhere to get out to the garage, so we ended up “pushing” it towards what is now a new mudroom and powder room area. This solution allows for a small but functional and hidden mudroom area and more private powder room situation.
Another challenge of the design was the very narrow space. To minimize issues with this, we moved the location of the refrigerator into the newly found space which gave us an L-shaped layout allowing for an island and even some shallow pantry storage. The windows over the kitchen sink were expanded in size and relocated to allow more light into the room. A breakfast table fits perfectly in the area adjacent to the existing French doors and there was even room for a small bar area that helps transition from inside to outside for entertaining. The confusing unused space now makes sense and provides functionality on a daily basis.
To help bring some calm to this busy family, a pallet of soft neutrals was chosen -- gray glass tile with a simple metal accent strip, clear modern pendant lights and a neutral color scheme for cabinetry and countertops.
For more information on kitchen and bath design ideas go to: www.kitchenstudio-ge.com
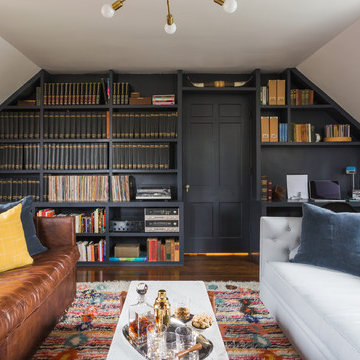
Bonnie Sen
Study room - transitional built-in desk dark wood floor study room idea in DC Metro with blue walls
Study room - transitional built-in desk dark wood floor study room idea in DC Metro with blue walls
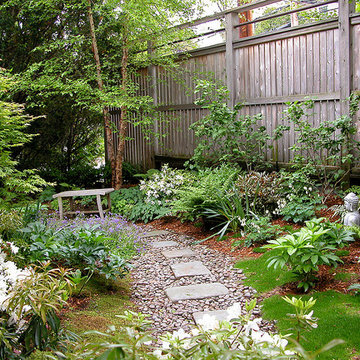
Design ideas for a mid-sized asian full sun backyard stone garden path in Boston for spring.

Example of a mid-sized beach style master blue tile, gray tile and subway tile marble floor bathroom design in Los Angeles with white walls, white cabinets and quartz countertops

Justin Krug Photography
Living room - huge contemporary formal and open concept light wood floor living room idea in Portland with white walls, a stone fireplace, a wall-mounted tv and a ribbon fireplace
Living room - huge contemporary formal and open concept light wood floor living room idea in Portland with white walls, a stone fireplace, a wall-mounted tv and a ribbon fireplace
Home Design Ideas

Jordan Bentley / Bentwater Studio
Example of a farmhouse u-shaped medium tone wood floor kitchen design in San Francisco with an undermount sink, shaker cabinets, white cabinets, white backsplash, subway tile backsplash, stainless steel appliances and an island
Example of a farmhouse u-shaped medium tone wood floor kitchen design in San Francisco with an undermount sink, shaker cabinets, white cabinets, white backsplash, subway tile backsplash, stainless steel appliances and an island

Photographer: Roger Foley
Inspiration for a traditional full sun front yard formal garden in DC Metro.
Inspiration for a traditional full sun front yard formal garden in DC Metro.
1448

























