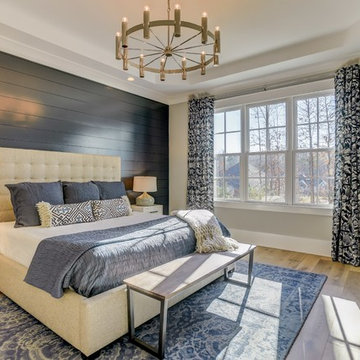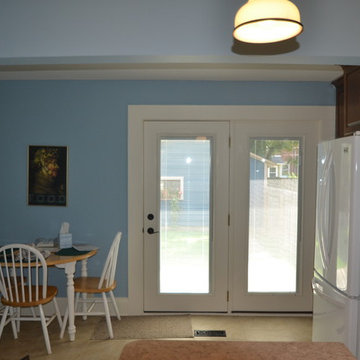Home Design Ideas

Blake Worthington, Rebecca Duke
Family room library - huge contemporary enclosed light wood floor and beige floor family room library idea in Los Angeles with white walls and no tv
Family room library - huge contemporary enclosed light wood floor and beige floor family room library idea in Los Angeles with white walls and no tv

Blake Worthington, Rebecca Duke
Eat-in kitchen - large cottage l-shaped light wood floor and beige floor eat-in kitchen idea in Los Angeles with marble countertops, white backsplash, subway tile backsplash, two islands, a farmhouse sink, recessed-panel cabinets, light wood cabinets and stainless steel appliances
Eat-in kitchen - large cottage l-shaped light wood floor and beige floor eat-in kitchen idea in Los Angeles with marble countertops, white backsplash, subway tile backsplash, two islands, a farmhouse sink, recessed-panel cabinets, light wood cabinets and stainless steel appliances
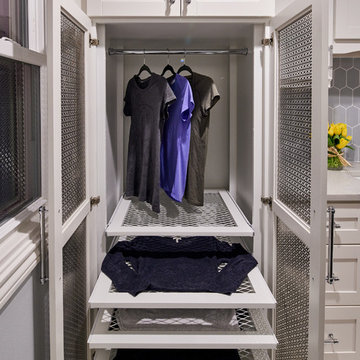
Matthew Niemann Photography
Laundry room - transitional laundry room idea in Austin
Laundry room - transitional laundry room idea in Austin
Find the right local pro for your project

An entry area to the home, this family laundry room became a catch-all for coats, bags and shoes. It also served as the laundry hub with a collection of portable drying racks, storage shelves and furniture that did not optimize the available space and layout. The new design made the most of the unique space and delivered an organized and attractive mud and laundry room with bench seating, hooks for hanging jackets and laundry needs, integrated wall drying racks, and lots of convenient storage.

Less is More modern interior approach includes simple hardwood floor,single wall solid black laminate kitchen cabinetry and kitchen island, clean straight open space layout. A lack of clutter and bold accent color palettes tie into the minimalist approach to modern design.

Photo of the vaulted Master Bedroom, where rustic beams meet more refined painted finishes. Lots of light emanates through the windows. Photo by Martis Camp Sales (Paul Hamill)

Rustic and modern design elements complement one another in this 2,480 sq. ft. three bedroom, two and a half bath custom modern farmhouse. Abundant natural light and face nailed wide plank white pine floors carry throughout the entire home along with plenty of built-in storage, a stunning white kitchen, and cozy brick fireplace.
Photos by Tessa Manning
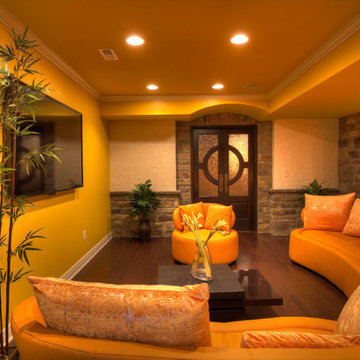
Sponsored
Delaware, OH
Buckeye Basements, Inc.
Central Ohio's Basement Finishing ExpertsBest Of Houzz '13-'21

Kate Bruinsma - Photos By Kaity
Trendy open concept light wood floor and beige floor living room photo in Grand Rapids with white walls, a ribbon fireplace and a wall-mounted tv
Trendy open concept light wood floor and beige floor living room photo in Grand Rapids with white walls, a ribbon fireplace and a wall-mounted tv
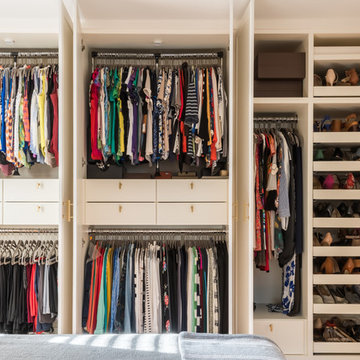
Inspiration for a mid-sized contemporary gender-neutral reach-in closet remodel in Houston with flat-panel cabinets and white cabinets

1960s gray one-story concrete fiberboard house exterior photo in Houston with a hip roof and a metal roof

Example of a large urban single-wall concrete floor and gray floor seated home bar design in Omaha with open cabinets, brick backsplash, medium tone wood cabinets and granite countertops
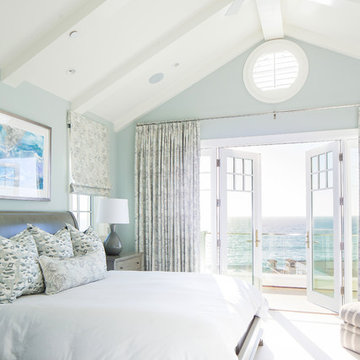
Ryan Garvin
Bedroom - coastal carpeted and beige floor bedroom idea in Orange County with blue walls
Bedroom - coastal carpeted and beige floor bedroom idea in Orange County with blue walls

Transitional built-in desk dark wood floor and brown floor study room photo in Cleveland with no fireplace

Mimi Erickson
Alcove shower - country 3/4 multicolored tile and white tile multicolored floor alcove shower idea in Atlanta with dark wood cabinets, a two-piece toilet, blue walls, a drop-in sink, a hinged shower door and flat-panel cabinets
Alcove shower - country 3/4 multicolored tile and white tile multicolored floor alcove shower idea in Atlanta with dark wood cabinets, a two-piece toilet, blue walls, a drop-in sink, a hinged shower door and flat-panel cabinets

Inspiration for a large modern l-shaped light wood floor and beige floor open concept kitchen remodel in Boise with an island, an undermount sink, flat-panel cabinets, dark wood cabinets, quartzite countertops, beige backsplash and stainless steel appliances
Home Design Ideas
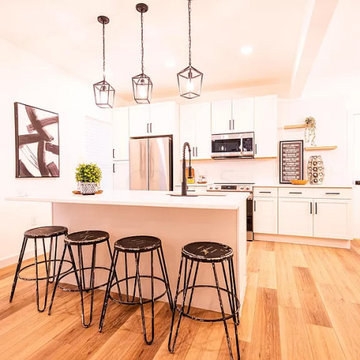
Sponsored
Columbus, OH
We Design, Build and Renovate
CHC & Family Developments
Industry Leading General Contractors in Franklin County, Ohio

Robert Miller Photography
Example of a large arts and crafts blue three-story concrete fiberboard exterior home design in DC Metro with a shingle roof and a gray roof
Example of a large arts and crafts blue three-story concrete fiberboard exterior home design in DC Metro with a shingle roof and a gray roof

Emily Followill
Inspiration for a mid-sized cottage u-shaped medium tone wood floor and brown floor eat-in kitchen remodel in Atlanta with an undermount sink, white cabinets, stone slab backsplash, recessed-panel cabinets, marble countertops, white backsplash, paneled appliances, white countertops and no island
Inspiration for a mid-sized cottage u-shaped medium tone wood floor and brown floor eat-in kitchen remodel in Atlanta with an undermount sink, white cabinets, stone slab backsplash, recessed-panel cabinets, marble countertops, white backsplash, paneled appliances, white countertops and no island

Single pane glass, corner bench and glass shelves in the shower keep it open and uncluttered. We added grab bars for the future and wetwall with lots of hooks.
64

























