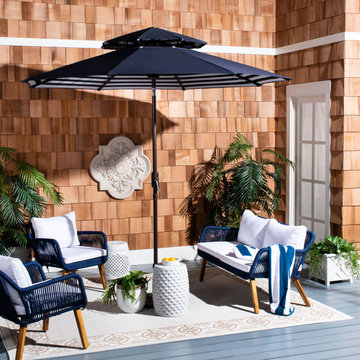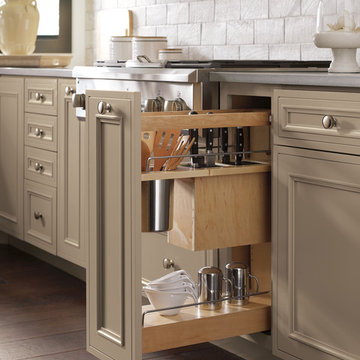Home Design Ideas
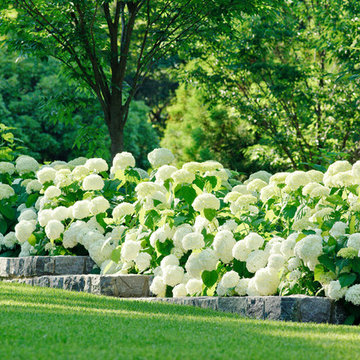
The Upper Garden with 'Ha-Ha' wall: One side of the sinuous retaining stone wall is faced with stone, the other face sloped and turfed, forms a green pool for the upper garden. The ha-ha wall backed by Annabelle Hydrangeas conceals the driveway from sight and extends the view to the lower garden as one looks out from the house through the Zelkovas.They are planted between the hydrangeas and act as a first buffer to the busy street set behind the Lower Garden.
Photo credit: ROGER FOLEY
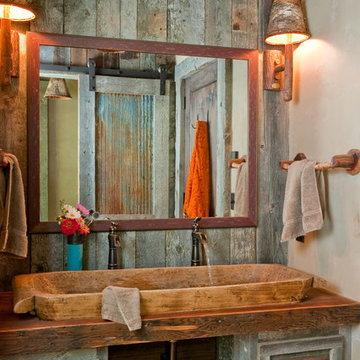
Headwaters Camp Custom Designed Cabin by Dan Joseph Architects, LLC, PO Box 12770 Jackson Hole, Wyoming, 83001 - PH 1-800-800-3935 - info@djawest.com
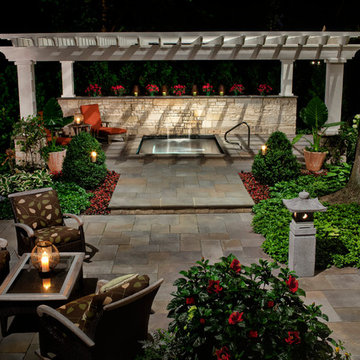
Several lighting techniques combine to illuminate the garden after hours. Laminated pergola beams span 24’ over the water garden, while a mortared step and grade beam marks the existing elevations preserved to protect existing trees.
Find the right local pro for your project
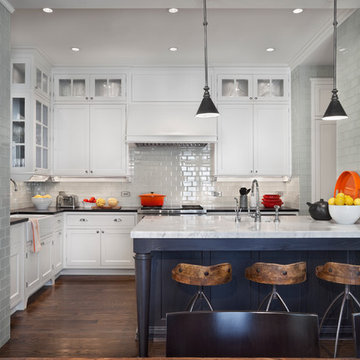
Photography by: Jamie Padgett
Transitional kitchen photo in Chicago with a farmhouse sink, white cabinets, white backsplash and subway tile backsplash
Transitional kitchen photo in Chicago with a farmhouse sink, white cabinets, white backsplash and subway tile backsplash

The flat stock trim aligned perfectly with the furniture serving as artwork and creating a modern look to this beautiful space.
Example of a mid-sized transitional master bedroom design in Orlando with gray walls and no fireplace
Example of a mid-sized transitional master bedroom design in Orlando with gray walls and no fireplace

Family room - contemporary family room idea in Detroit with beige walls and a wall-mounted tv

Basement Media Room
Example of an urban underground white floor basement design in Cincinnati with white walls
Example of an urban underground white floor basement design in Cincinnati with white walls
Reload the page to not see this specific ad anymore

Peter Venderwarker
Inspiration for a mid-sized modern l-shaped dark wood floor and brown floor eat-in kitchen remodel in Boston with a single-bowl sink, flat-panel cabinets, white cabinets, solid surface countertops, stainless steel appliances and an island
Inspiration for a mid-sized modern l-shaped dark wood floor and brown floor eat-in kitchen remodel in Boston with a single-bowl sink, flat-panel cabinets, white cabinets, solid surface countertops, stainless steel appliances and an island

Example of a classic u-shaped kitchen design in Austin with glass-front cabinets, green cabinets, white backsplash, stainless steel appliances and subway tile backsplash

Light filled foyer with 1"x6" pine tongue and groove planking, antique table and parsons chair.
Photo by Scott Smith Photographic
Inspiration for a mid-sized coastal ceramic tile and beige floor entryway remodel in Jacksonville with a glass front door and beige walls
Inspiration for a mid-sized coastal ceramic tile and beige floor entryway remodel in Jacksonville with a glass front door and beige walls

Cream walls, trim and ceiling are featured alongside white subway tile with cream tile accents. A Venetian mirror hangs above a white porcelain pedestal sink and alongside a complementary toilet. A brushed nickel faucet and accessories contrast with the Calcutta gold floor tile, tub deck and shower shelves.
A leaded glass window, vintage milk glass ceiling light and frosted glass and brushed nickel wall light continue the crisp, clean feeling of this bright bathroom. The vintage 1920s flavor of this room reflects the original look of its elegant, sophisticated home.
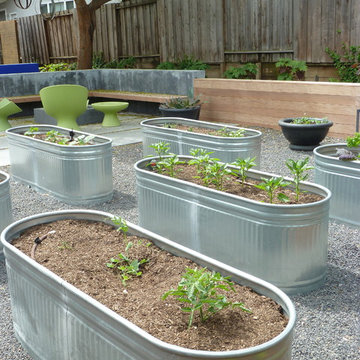
Photo of a mid-sized contemporary backyard gravel vegetable garden landscape in San Francisco.

A corner Lazy Susan in this pantry provides easy access to spices and snacks in addition to several shelving areas for storage.
Inspiration for a mid-sized dark wood floor kitchen pantry remodel in Philadelphia with open cabinets and white cabinets
Inspiration for a mid-sized dark wood floor kitchen pantry remodel in Philadelphia with open cabinets and white cabinets
Reload the page to not see this specific ad anymore

Won 2013 AIANC Design Award
Transitional brown two-story wood house exterior photo in Charlotte with a metal roof
Transitional brown two-story wood house exterior photo in Charlotte with a metal roof
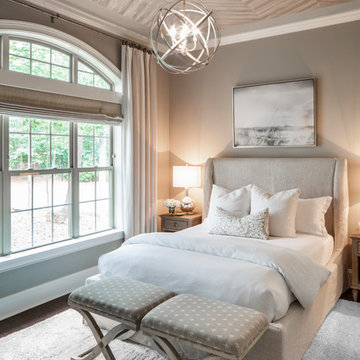
Inspiration for a mid-sized transitional dark wood floor and brown floor bedroom remodel in Charlotte with beige walls

Mountain View Modern master bath with curbless shower, bamboo cabinets and double trough sink.
Green Heath Ceramics tile on shower wall, also in shower niche (reflected in mirror)
Exposed beams and skylight in ceiling.
Photography: Mark Pinkerton VI360
Home Design Ideas
Reload the page to not see this specific ad anymore

http://www.usframelessglassshowerdoor.com/
Inspiration for a mid-sized timeless master white tile, beige tile, brown tile and porcelain tile porcelain tile alcove shower remodel in Newark with a one-piece toilet, beige walls and marble countertops
Inspiration for a mid-sized timeless master white tile, beige tile, brown tile and porcelain tile porcelain tile alcove shower remodel in Newark with a one-piece toilet, beige walls and marble countertops

Living room - large transitional formal and enclosed carpeted living room idea in Minneapolis with gray walls, no tv, a ribbon fireplace and a stone fireplace

Keith Gegg
Large elegant galley medium tone wood floor kitchen pantry photo in St Louis with glass-front cabinets, white cabinets, marble countertops, white backsplash and paneled appliances
Large elegant galley medium tone wood floor kitchen pantry photo in St Louis with glass-front cabinets, white cabinets, marble countertops, white backsplash and paneled appliances
456


























