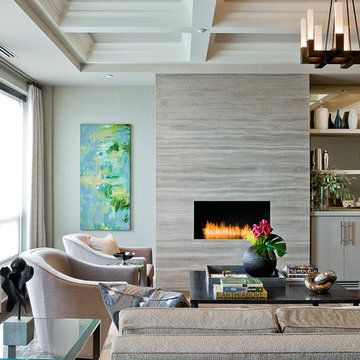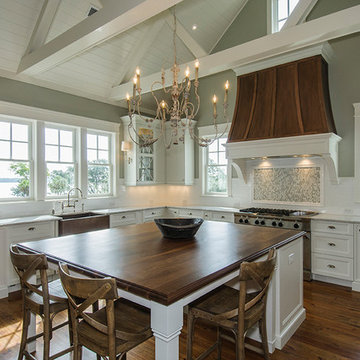Home Design Ideas
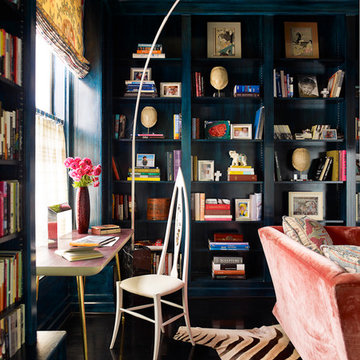
Example of an eclectic black floor home office library design in San Francisco

Lighting by: Lighting Unlimited
Example of a trendy dark wood floor enclosed dining room design in Houston with black walls
Example of a trendy dark wood floor enclosed dining room design in Houston with black walls
Find the right local pro for your project

Custom mahogany double doors and hand cut stone for exterior masonry
combined with stained cedar shingles
Double front door - traditional double front door idea in New York with a dark wood front door
Double front door - traditional double front door idea in New York with a dark wood front door
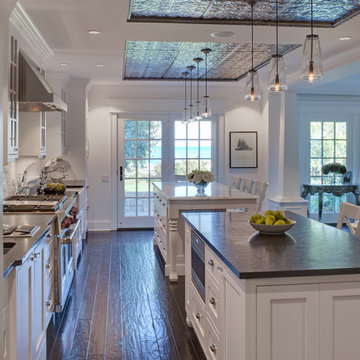
This remarkable renovation turned a 1950s kitchen into a modern culinary marvel. The unique design features a second island where guests can mingle and snack without hindering the chef. In the tradition of New England beachfront homes, huge bay windows offer a stunning view of the lake, and most appliances (including the Subzero refrigerator and Wolf warming drawer) are hidden within the cabinetry to maintain clean lines. Crisp white walls and furnishings contrast with dark walnut floors, an embossed tin ceiling, and countertops in Calcutta Gold marble and Cohiba antiqued granite
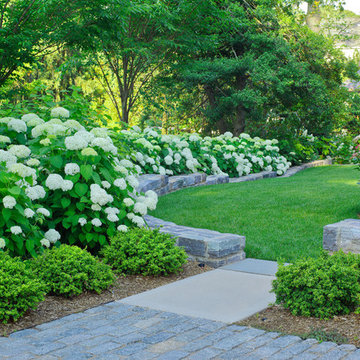
The Upper Garden with 'Ha-Ha' wall: One side of the sinuous retaining stone wall is faced with stone, the other face sloped and turfed, forms a green pool for the upper garden. The ha-ha wall backed by Annabelle Hydrangeas conceals the driveway from sight and extends the view to the lower garden as one looks out from the house through the Zelkovas.They are planted between the hydrangeas and act as a first buffer to the busy street set behind the Lower Garden.
Photo credit: ROGER FOLEY

Architecture that is synonymous with the age of elegance, this welcoming Georgian style design reflects and emphasis for symmetry with the grand entry, stairway and front door focal point.
Near Lake Harriet in Minneapolis, this newly completed Georgian style home includes a renovation, new garage and rear addition that provided new and updated spacious rooms including an eat-in kitchen, mudroom, butler pantry, home office and family room that overlooks expansive patio and backyard spaces. The second floor showcases and elegant master suite. A collection of new and antique furnishings, modern art, and sunlit rooms, compliment the traditional architectural detailing, dark wood floors, and enameled woodwork. A true masterpiece. Call today for an informational meeting, tour or portfolio review.
BUILDER: Streeter & Associates, Renovation Division - Bob Near
ARCHITECT: Peterssen/Keller
INTERIOR: Engler Studio
PHOTOGRAPHY: Karen Melvin Photography
Reload the page to not see this specific ad anymore

SilverLeaf Custom Homes' San Antonio 2012 Parade of Homes Entry. Interior Design by Interiors by KM. Photos Courtesy: Siggi Ragnar.
Inspiration for a large contemporary dark wood floor eat-in kitchen remodel in Austin with an undermount sink, shaker cabinets, white cabinets, granite countertops, gray backsplash, porcelain backsplash, white appliances and two islands
Inspiration for a large contemporary dark wood floor eat-in kitchen remodel in Austin with an undermount sink, shaker cabinets, white cabinets, granite countertops, gray backsplash, porcelain backsplash, white appliances and two islands
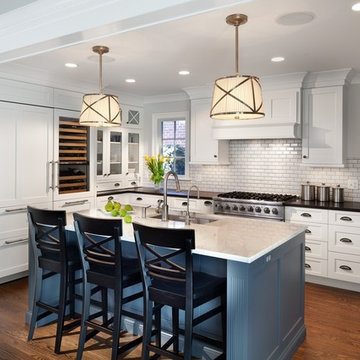
Photo: Morgan Howarth (shots 1-8, 11)
Elegant u-shaped dark wood floor kitchen photo in DC Metro with an undermount sink, shaker cabinets, white cabinets, white backsplash, subway tile backsplash, paneled appliances and an island
Elegant u-shaped dark wood floor kitchen photo in DC Metro with an undermount sink, shaker cabinets, white cabinets, white backsplash, subway tile backsplash, paneled appliances and an island
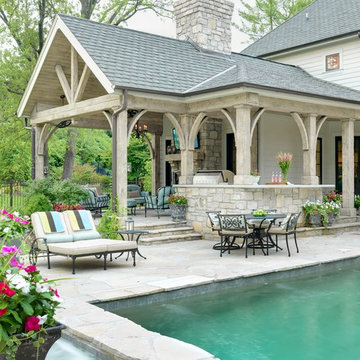
Alise O'Brien Photography
Example of a classic patio design in St Louis
Example of a classic patio design in St Louis

This spacious kitchen with beautiful views features a prefinished cherry flooring with a very dark stain. We custom made the white shaker cabinets and paired them with a rich brown quartz composite countertop. A slate blue glass subway tile adorns the backsplash. We fitted the kitchen with a stainless steel apron sink. The same white and brown color palette has been used for the island. We also equipped the island area with modern pendant lighting and bar stools for seating.
Project by Portland interior design studio Jenni Leasia Interior Design. Also serving Lake Oswego, West Linn, Vancouver, Sherwood, Camas, Oregon City, Beaverton, and the whole of Greater Portland.
For more about Jenni Leasia Interior Design, click here: https://www.jennileasiadesign.com/
To learn more about this project, click here:
https://www.jennileasiadesign.com/lake-oswego

Large tuscan medium tone wood floor and brown floor kitchen photo in Detroit with a farmhouse sink, white cabinets, quartz countertops, white backsplash, marble backsplash, stainless steel appliances, an island, white countertops and recessed-panel cabinets
Reload the page to not see this specific ad anymore
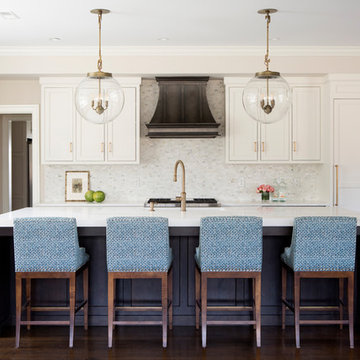
The kitchen is seen from the foyer and the family room. We kept it warm and comfortable while still having a bit of bling. We did an extra thick countertop on the island and a custom metal hood over the stove.

James Meyer Photographer
Walk-in shower - small contemporary master white tile and ceramic tile marble floor and white floor walk-in shower idea in New York with flat-panel cabinets, light wood cabinets, a wall-mount toilet, white walls, an integrated sink, solid surface countertops, a hinged shower door and white countertops
Walk-in shower - small contemporary master white tile and ceramic tile marble floor and white floor walk-in shower idea in New York with flat-panel cabinets, light wood cabinets, a wall-mount toilet, white walls, an integrated sink, solid surface countertops, a hinged shower door and white countertops
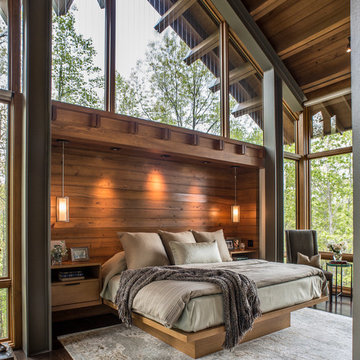
David Dietrich
Large trendy master dark wood floor and brown floor bedroom photo in Charlotte with brown walls
Large trendy master dark wood floor and brown floor bedroom photo in Charlotte with brown walls

We used stark white and contrastic gray colors on the walls but kept the furniture arrangement symmetrical. We wanted to create a Scandinavian look which is clean but uses a lot of warm textures.
Home Design Ideas
Reload the page to not see this specific ad anymore

Example of a transitional open concept light wood floor living room design in Austin with gray walls, a standard fireplace and a stone fireplace

Sargent Architectural Photography
Example of a transitional beige floor foyer design in Miami with gray walls
Example of a transitional beige floor foyer design in Miami with gray walls

This gorgeous modern farmhouse features hardie board board and batten siding with stunning black framed Pella windows. The soffit lighting accents each gable perfectly and creates the perfect farmhouse.
152

























