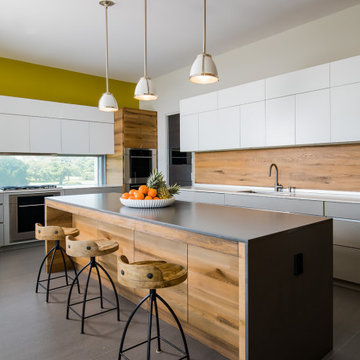Home Design Ideas

Example of a transitional 3/4 white tile and subway tile gray floor and single-sink alcove shower design in Portland with recessed-panel cabinets, white cabinets, a two-piece toilet, white walls, a drop-in sink, marble countertops, a hinged shower door, gray countertops and a built-in vanity

This guestroom doubles as a craft room with a multi-functional wall unit that houses not only a murphy bed but also a craft table with floor to ceiling storage.

This modern farmhouse bathroom has an extra large vanity with double sinks to make use of a longer rectangular bathroom. The wall behind the vanity has counter to ceiling Jeffrey Court white subway tiles that tie into the shower. There is a playful mix of metals throughout including the black framed round mirrors from CB2, brass & black sconces with glass globes from Shades of Light , and gold wall-mounted faucets from Phylrich. The countertop is quartz with some gold veining to pull the selections together. The charcoal navy custom vanity has ample storage including a pull-out laundry basket while providing contrast to the quartz countertop and brass hexagon cabinet hardware from CB2. This bathroom has a glass enclosed tub/shower that is tiled to the ceiling. White subway tiles are used on two sides with an accent deco tile wall with larger textured field tiles in a chevron pattern on the back wall. The niche incorporates penny rounds on the back using the same countertop quartz for the shelves with a black Schluter edge detail that pops against the deco tile wall.
Photography by LifeCreated.
Find the right local pro for your project

Bathroom - farmhouse black floor and double-sink bathroom idea in Chicago with shaker cabinets, blue cabinets, white walls, an undermount sink, multicolored countertops and a built-in vanity

Mid century living space with modern fireplace and porcelain tile accent wall in Pietra Italia Beige.
Living room - large contemporary open concept ceramic tile and beige floor living room idea in Phoenix with beige walls, a ribbon fireplace, a tile fireplace and a wall-mounted tv
Living room - large contemporary open concept ceramic tile and beige floor living room idea in Phoenix with beige walls, a ribbon fireplace, a tile fireplace and a wall-mounted tv

Modern Farmhouse with elegant and luxury touches.
Large transitional formal and open concept light wood floor and beige floor living room photo in Los Angeles with black walls, a media wall and no fireplace
Large transitional formal and open concept light wood floor and beige floor living room photo in Los Angeles with black walls, a media wall and no fireplace

The homeowners wanted to improve the layout and function of their tired 1980’s bathrooms. The master bath had a huge sunken tub that took up half the floor space and the shower was tiny and in small room with the toilet. We created a new toilet room and moved the shower to allow it to grow in size. This new space is far more in tune with the client’s needs. The kid’s bath was a large space. It only needed to be updated to today’s look and to flow with the rest of the house. The powder room was small, adding the pedestal sink opened it up and the wallpaper and ship lap added the character that it needed

Sponsored
Grove City, OH
A.I.S. Renovations Ltd.
Custom Craftsmanship & Construction Solutions in Franklin County

A modern yet cozy living room with blue painted cabinets, a large gray sectional colorful accents, and custom drapery panels. The exposed brick fireplace givess the space a casual feel. The Gold accents on the coffee table add polish to the family room.

Martha O'Hara Interiors, Interior Design & Photo Styling | John Kraemer & Sons, Builder | Charlie & Co. Design, Architectural Designer | Corey Gaffer, Photography
Please Note: All “related,” “similar,” and “sponsored” products tagged or listed by Houzz are not actual products pictured. They have not been approved by Martha O’Hara Interiors nor any of the professionals credited. For information about our work, please contact design@oharainteriors.com.

Photos by Pierre Galant Photography
Large transitional master white tile and ceramic tile double-sink and gray floor alcove bathtub photo in Los Angeles with medium tone wood cabinets, an undermount sink, quartz countertops, white countertops, a built-in vanity, shaker cabinets, a two-piece toilet, white walls and a niche
Large transitional master white tile and ceramic tile double-sink and gray floor alcove bathtub photo in Los Angeles with medium tone wood cabinets, an undermount sink, quartz countertops, white countertops, a built-in vanity, shaker cabinets, a two-piece toilet, white walls and a niche

Bathroom - mid-sized contemporary master white tile and marble tile porcelain tile, gray floor and double-sink bathroom idea in Orange County with flat-panel cabinets, gray cabinets, a two-piece toilet, gray walls, an undermount sink, quartz countertops, a hinged shower door, white countertops and a built-in vanity
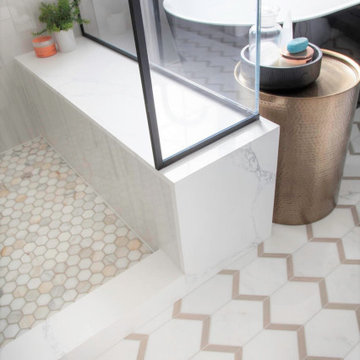
Black and White bathroom with forest green vanity cabinets.
Home design - farmhouse home design idea in Denver
Home design - farmhouse home design idea in Denver
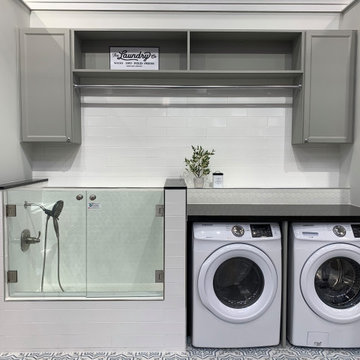
Efficient Laundry Room & Dog Bathing & Grooming Station w/EZ tile clean-up! Wet Towels go Right in the Washer!
Inspiration for a transitional laundry room remodel in Sacramento
Inspiration for a transitional laundry room remodel in Sacramento
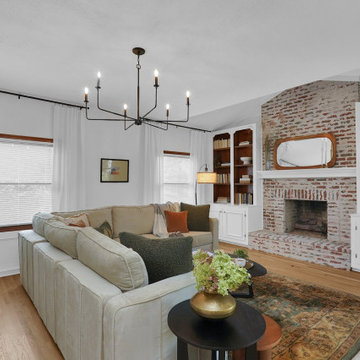
Sponsored
Westerville, OH
Fresh Pointe Studio
Industry Leading Interior Designers & Decorators | Delaware County, OH

Example of a mid-sized minimalist open concept light wood floor and wood wall living room design in Los Angeles with white walls, a standard fireplace, a plaster fireplace and a media wall

Patio kitchen - mid-sized contemporary backyard patio kitchen idea in Dallas with a roof extension

In the family room, a large custom carved Limestone fireplace mantel is focal at the end of the space flanked by two windows that looked out onto Rock Creek Park above a fireplace is the television. The left wing of the home is the more informal kitchen living and breakfast that's it in a parenthesized open plan these spaces rise to a ceiling height 14 feet. A simple island demises kitchen from family room. In the family room, a large custom carved Limestone fireplace mantel is focal at the end of the Family space. French casement windows are trimmed and treated like doors with transoms above tasty tails allows the windows 2 visually match the French doors at the front of the home and also continue the sense of verticality at fenestration focal points
Home Design Ideas
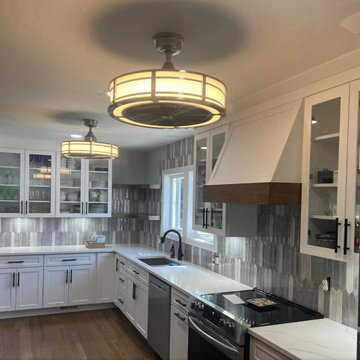
Sponsored
Galena
Castle Wood Carpentry, Inc
Custom Craftsmanship & Construction Solutions in Franklin County

Photo Credit: Tiffany Ringwald
GC: Ekren Construction
Corner shower - large traditional master white tile and porcelain tile porcelain tile and beige floor corner shower idea in Charlotte with shaker cabinets, gray cabinets, a two-piece toilet, white walls, an undermount sink, marble countertops, a hinged shower door and gray countertops
Corner shower - large traditional master white tile and porcelain tile porcelain tile and beige floor corner shower idea in Charlotte with shaker cabinets, gray cabinets, a two-piece toilet, white walls, an undermount sink, marble countertops, a hinged shower door and gray countertops

Inspiration for a transitional mosaic tile floor, white floor and shiplap wall powder room remodel in Minneapolis with shaker cabinets, light wood cabinets, a two-piece toilet, black walls, an undermount sink, white countertops and a built-in vanity

Home office - large transitional freestanding desk medium tone wood floor and beige floor home office idea in Austin with gray walls and no fireplace
3072

























