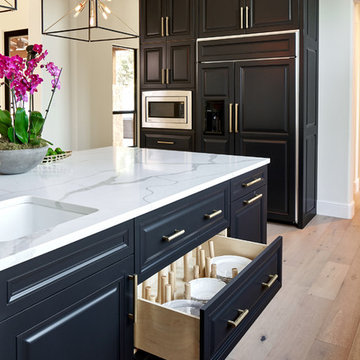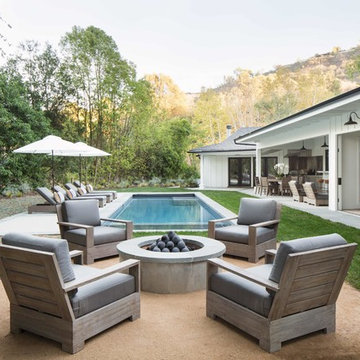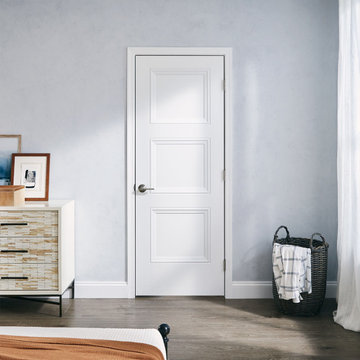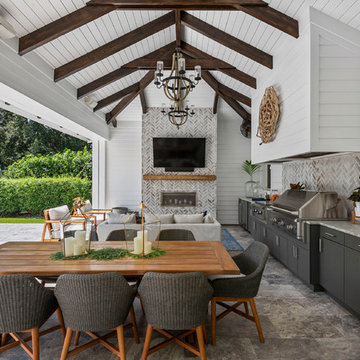Home Design Ideas

This gorgeous bathroom renovation features floating cabinets with a light beachwood finish.
Interior design by Mused Interiors
Architecture by Clifford Planning & Architecture
Featuring cabinetry by Plus Interiors

Mike Kaskel
Mid-sized ornate gender-neutral carpeted and beige floor closet photo in San Francisco with raised-panel cabinets and gray cabinets
Mid-sized ornate gender-neutral carpeted and beige floor closet photo in San Francisco with raised-panel cabinets and gray cabinets

Christopher Lee
Farmhouse medium tone wood floor and brown floor great room photo in Los Angeles with white walls
Farmhouse medium tone wood floor and brown floor great room photo in Los Angeles with white walls
Find the right local pro for your project

Roberto Garcia Photography
Mid-sized transitional u-shaped dark wood floor and brown floor kitchen photo in Los Angeles with an island, a farmhouse sink, recessed-panel cabinets, white cabinets, marble countertops, stainless steel appliances, white countertops, gray backsplash and subway tile backsplash
Mid-sized transitional u-shaped dark wood floor and brown floor kitchen photo in Los Angeles with an island, a farmhouse sink, recessed-panel cabinets, white cabinets, marble countertops, stainless steel appliances, white countertops, gray backsplash and subway tile backsplash

Open concept kitchen - transitional l-shaped light wood floor open concept kitchen idea in Austin with a farmhouse sink, white cabinets, quartz countertops, gray backsplash, ceramic backsplash, stainless steel appliances, an island and multicolored countertops

A warm, welcoming and efficient kitchen. The natural color and grain of walnut cabinetry caught our clients eye and it was the perfect accent to this predominantly white kitchen.

Combining relaxed new finishes and natural materials for a look that is both elegant and livable. Practical L-shaped desk is loaded with function and sized for smaller spaces.
Reload the page to not see this specific ad anymore

Freestanding bathtub - cottage master gray tile dark wood floor and brown floor freestanding bathtub idea in New York with gray walls and a niche

Transitional blue tile gray floor alcove shower photo in San Francisco with shaker cabinets, blue cabinets, white walls, an undermount sink, a hinged shower door and white countertops

This modern farmhouse kitchen features a beautiful combination of Navy Blue painted and gray stained Hickory cabinets that’s sure to be an eye-catcher. The elegant “Morel” stain blends and harmonizes the natural Hickory wood grain while emphasizing the grain with a subtle gray tone that beautifully coordinated with the cool, deep blue paint.
The “Gale Force” SW 7605 blue paint from Sherwin-Williams is a stunning deep blue paint color that is sophisticated, fun, and creative. It’s a stunning statement-making color that’s sure to be a classic for years to come and represents the latest in color trends. It’s no surprise this beautiful navy blue has been a part of Dura Supreme’s Curated Color Collection for several years, making the top 6 colors for 2017 through 2020.
Beyond the beautiful exterior, there is so much well-thought-out storage and function behind each and every cabinet door. The two beautiful blue countertop towers that frame the modern wood hood and cooktop are two intricately designed larder cabinets built to meet the homeowner’s exact needs.
The larder cabinet on the left is designed as a beverage center with apothecary drawers designed for housing beverage stir sticks, sugar packets, creamers, and other misc. coffee and home bar supplies. A wine glass rack and shelves provides optimal storage for a full collection of glassware while a power supply in the back helps power coffee & espresso (machines, blenders, grinders and other small appliances that could be used for daily beverage creations. The roll-out shelf makes it easier to fill clean and operate each appliance while also making it easy to put away. Pocket doors tuck out of the way and into the cabinet so you can easily leave open for your household or guests to access, but easily shut the cabinet doors and conceal when you’re ready to tidy up.
Beneath the beverage center larder is a drawer designed with 2 layers of multi-tasking storage for utensils and additional beverage supplies storage with space for tea packets, and a full drawer of K-Cup storage. The cabinet below uses powered roll-out shelves to create the perfect breakfast center with power for a toaster and divided storage to organize all the daily fixings and pantry items the household needs for their morning routine.
On the right, the second larder is the ultimate hub and center for the homeowner’s baking tasks. A wide roll-out shelf helps store heavy small appliances like a KitchenAid Mixer while making them easy to use, clean, and put away. Shelves and a set of apothecary drawers help house an assortment of baking tools, ingredients, mixing bowls and cookbooks. Beneath the counter a drawer and a set of roll-out shelves in various heights provides more easy access storage for pantry items, misc. baking accessories, rolling pins, mixing bowls, and more.
The kitchen island provides a large worktop, seating for 3-4 guests, and even more storage! The back of the island includes an appliance lift cabinet used for a sewing machine for the homeowner’s beloved hobby, a deep drawer built for organizing a full collection of dishware, a waste recycling bin, and more!
All and all this kitchen is as functional as it is beautiful!
Request a FREE Dura Supreme Brochure Packet:
http://www.durasupreme.com/request-brochure

Inspiration for a large transitional women's medium tone wood floor and brown floor walk-in closet remodel in Dallas with recessed-panel cabinets and white cabinets

This beautiful eclectic kitchen brings together the class and simplistic feel of mid century modern with the comfort and natural elements of the farmhouse style. The white cabinets, tile and countertops make the perfect backdrop for the pops of color from the beams, brass hardware and black metal fixtures and cabinet frames.

Renovated kitchen with distressed timber beams and plaster walls & ceiling. Huge, custom vent hood made of hand carved limestone blocks and distressed metal cowl with straps & rivets. Countertop mounted pot filler at 60 inch wide pro range with mosaic tile backsplash.
Reload the page to not see this specific ad anymore

Matthew Niemann Photography
Kitchen - transitional kitchen idea in Austin
Kitchen - transitional kitchen idea in Austin

Enclosed dining room - large contemporary light wood floor and beige floor enclosed dining room idea in Dallas with white walls and no fireplace

This one is near and dear to my heart. Not only is it in my own backyard, it is also the first remodel project I've gotten to do for myself! This space was previously a detached two car garage in our backyard. Seeing it transform from such a utilitarian, dingy garage to a bright and cheery little retreat was so much fun and so rewarding! This space was slated to be an AirBNB from the start and I knew I wanted to design it for the adventure seeker, the savvy traveler, and those who appreciate all the little design details . My goal was to make a warm and inviting space that our guests would look forward to coming back to after a full day of exploring the city or gorgeous mountains and trails that define the Pacific Northwest. I also wanted to make a few bold choices, like the hunter green kitchen cabinets or patterned tile, because while a lot of people might be too timid to make those choice for their own home, who doesn't love trying it on for a few days?At the end of the day I am so happy with how it all turned out!
---
Project designed by interior design studio Kimberlee Marie Interiors. They serve the Seattle metro area including Seattle, Bellevue, Kirkland, Medina, Clyde Hill, and Hunts Point.
For more about Kimberlee Marie Interiors, see here: https://www.kimberleemarie.com/
Home Design Ideas
Reload the page to not see this specific ad anymore

Photo: Meghan Bob Photo
Example of a farmhouse backyard concrete paver and rectangular lap pool design in Los Angeles
Example of a farmhouse backyard concrete paver and rectangular lap pool design in Los Angeles

St. Martin White Gray kitchen
Example of a large classic l-shaped dark wood floor and brown floor kitchen design in New York with an undermount sink, white cabinets, white backsplash, subway tile backsplash, an island, gray countertops and recessed-panel cabinets
Example of a large classic l-shaped dark wood floor and brown floor kitchen design in New York with an undermount sink, white cabinets, white backsplash, subway tile backsplash, an island, gray countertops and recessed-panel cabinets
2336





























