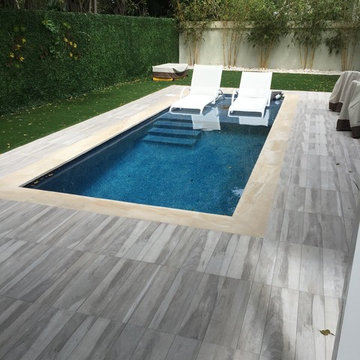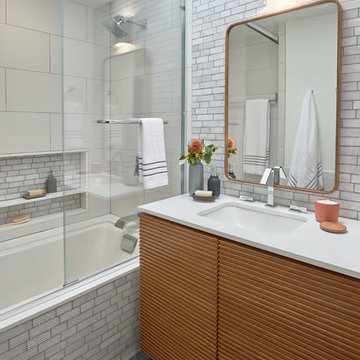Home Design Ideas

Allyson Lubow
Large transitional single-wall light wood floor and beige floor open concept kitchen photo in New York with a farmhouse sink, shaker cabinets, gray cabinets, quartz countertops, white backsplash, matchstick tile backsplash, stainless steel appliances and a peninsula
Large transitional single-wall light wood floor and beige floor open concept kitchen photo in New York with a farmhouse sink, shaker cabinets, gray cabinets, quartz countertops, white backsplash, matchstick tile backsplash, stainless steel appliances and a peninsula

In the prestigious Enatai neighborhood in Bellevue, this mid 90’s home was in need of updating. Bringing this home from a bleak spec project to the feeling of a luxurious custom home took partnering with an amazing interior designer and our specialists in every field. Everything about this home now fits the life and style of the homeowner and is a balance of the finer things with quaint farmhouse styling.
RW Anderson Homes is the premier home builder and remodeler in the Seattle and Bellevue area. Distinguished by their excellent team, and attention to detail, RW Anderson delivers a custom tailored experience for every customer. Their service to clients has earned them a great reputation in the industry for taking care of their customers.
Working with RW Anderson Homes is very easy. Their office and design team work tirelessly to maximize your goals and dreams in order to create finished spaces that aren’t only beautiful, but highly functional for every customer. In an industry known for false promises and the unexpected, the team at RW Anderson is professional and works to present a clear and concise strategy for every project. They take pride in their references and the amount of direct referrals they receive from past clients.
RW Anderson Homes would love the opportunity to talk with you about your home or remodel project today. Estimates and consultations are always free. Call us now at 206-383-8084 or email Ryan@rwandersonhomes.com.

Sean Malone
Living room - large traditional formal and enclosed living room idea in San Francisco with beige walls, a standard fireplace, a stone fireplace and no tv
Living room - large traditional formal and enclosed living room idea in San Francisco with beige walls, a standard fireplace, a stone fireplace and no tv
Find the right local pro for your project

Example of a large mountain style l-shaped concrete floor eat-in kitchen design in Other with an undermount sink, flat-panel cabinets, an island, medium tone wood cabinets, marble countertops and stainless steel appliances

The Craftsman shiplap continues into the Living Room/Great room, providing a relaxed, yet finished look on the walls. The built-in's provide space for storage, display and additional seating, helping to make this space functional and flexible.

The existing pool was way too large for the space, it took up the entire back yard.
Inspiration for a small contemporary backyard rectangular and tile lap pool remodel in Miami
Inspiration for a small contemporary backyard rectangular and tile lap pool remodel in Miami
Reload the page to not see this specific ad anymore

Example of a country multicolored floor powder room design in Chicago with furniture-like cabinets, dark wood cabinets, a one-piece toilet, gray walls and an undermount sink

Example of a mid-sized trendy l-shaped multicolored floor utility room design in Other with an undermount sink, flat-panel cabinets, white cabinets, granite countertops, white walls and a stacked washer/dryer

Design & Build Team: Anchor Builders,
Photographer: Andrea Rugg Photography
Mid-sized elegant gray two-story concrete fiberboard gable roof photo in Minneapolis
Mid-sized elegant gray two-story concrete fiberboard gable roof photo in Minneapolis

Builder: John Kraemer & Sons | Photography: Landmark Photography
Inspiration for a small contemporary gray two-story mixed siding flat roof remodel in Minneapolis
Inspiration for a small contemporary gray two-story mixed siding flat roof remodel in Minneapolis

Photo Credit Sarah Greenman
Powder room - transitional powder room idea in Dallas with beaded inset cabinets and white cabinets
Powder room - transitional powder room idea in Dallas with beaded inset cabinets and white cabinets
Reload the page to not see this specific ad anymore

A coffee bar and microwave are hidden behind doors that can tuck away.
Kitchen - large l-shaped porcelain tile kitchen idea in Minneapolis with an undermount sink, recessed-panel cabinets, gray cabinets, marble countertops, gray backsplash, ceramic backsplash, an island and stainless steel appliances
Kitchen - large l-shaped porcelain tile kitchen idea in Minneapolis with an undermount sink, recessed-panel cabinets, gray cabinets, marble countertops, gray backsplash, ceramic backsplash, an island and stainless steel appliances

Beautiful, expansive Midcentury Modern family home located in Dover Shores, Newport Beach, California. This home was gutted to the studs, opened up to take advantage of its gorgeous views and designed for a family with young children. Every effort was taken to preserve the home's integral Midcentury Modern bones while adding the most functional and elegant modern amenities. Photos: David Cairns, The OC Image

Needless to say, this kitchen is a cook’s dream. With an oversized peninsula, there is plenty of space to create tasteful confections. They added another element of interest to their design by mitering the edges of their countertop, creating the look of a thicker slab and adding a nice focal point to the space. Pulling the whole look together, they complemented the sea pearl quartzite countertop beautifully with the use of grey subway tile.
Cabinets were custom built by Chandler in a shaker style with narrow 2" recessed panel and painted in a sherwin williams paint called silverplate in eggshell finish. The hardware was ordered through topknobs in the pennington style, various sizes used.

A couple wished to turn the unfinished half of their Creve Coeur, MO basement into special spaces for themselves and the grandchildren. Four functions were turned into 3 separate rooms: an arts and crafts room for the grandkids, a gift wrapping room for the wife, with office space for both of them, and a work room for the husband (not pictured).
The 3 rooms are accessed by a large hall, which houses a deep, stainless steel sink operated by foot pedals, which comes in handy for greasy, sticky or paint-smeared hands of all ages.
The gift wrapping room is adult art projects plus an office work space. Grandparents can leave their projects out and undisturbed by little ones by simply closing the French doors. Custom Wellborn cabinetry becomes work tables with the addition of wood tops. The impressive floor-to-ceiling hutch cabinet that holds gift wrapping supplies is custom-designed and built by Mosby to fit exact crafting needs.
Photo by Toby Weiss
Home Design Ideas
Reload the page to not see this specific ad anymore

Corner shower - country white tile white floor corner shower idea in New York with an undermount sink, an undermount tub and white countertops

Bathroom remodel. Photo credit to Hannah Lloyd.
Bathroom - mid-sized traditional 3/4 white tile and subway tile mosaic tile floor and gray floor bathroom idea in Minneapolis with a pedestal sink, purple walls and a two-piece toilet
Bathroom - mid-sized traditional 3/4 white tile and subway tile mosaic tile floor and gray floor bathroom idea in Minneapolis with a pedestal sink, purple walls and a two-piece toilet

Inspiration for a transitional boy carpeted kids' room remodel in San Diego with multicolored walls
3784





























