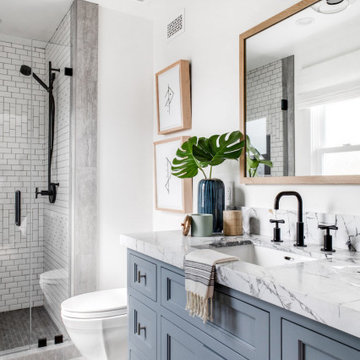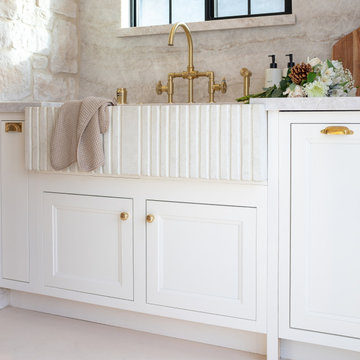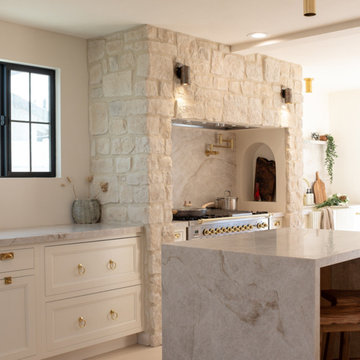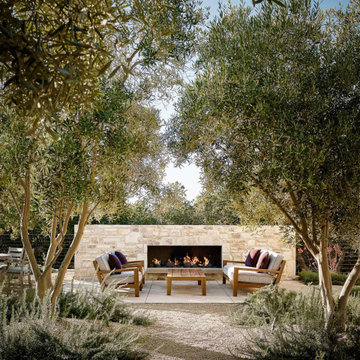Home Design Ideas

Corner shower - small contemporary 3/4 gray tile, white tile and porcelain tile cement tile floor and multicolored floor corner shower idea in Dallas with shaker cabinets, white cabinets, gray walls, an undermount sink, marble countertops, a hinged shower door and gray countertops

Entryway - contemporary gray floor entryway idea in Austin with white walls and a medium wood front door
Find the right local pro for your project

This gorgeous modern farmhouse features hardie board board and batten siding with stunning black framed Pella windows. The soffit lighting accents each gable perfectly and creates the perfect farmhouse.

The cozy Mid Century Modern family room features an original stacked stone fireplace and exposed ceiling beams. The bright and open space provides the perfect entertaining area for friends and family. A glimpse into the adjacent kitchen reveals walnut barstools and a striking mix of kitchen cabinet colors in deep blue and walnut.

Example of a large transitional 3/4 white tile gray floor and single-sink alcove shower design in Austin with shaker cabinets, light wood cabinets, a two-piece toilet, a vessel sink, gray countertops and a built-in vanity

Chipper Hatter Photography
Bathroom - mid-sized contemporary master white tile and porcelain tile cement tile floor and black floor bathroom idea in San Diego with flat-panel cabinets, black cabinets, white walls, an undermount sink, quartz countertops and white countertops
Bathroom - mid-sized contemporary master white tile and porcelain tile cement tile floor and black floor bathroom idea in San Diego with flat-panel cabinets, black cabinets, white walls, an undermount sink, quartz countertops and white countertops

The client wanted to create a traditional rustic design with clean lines and a feminine edge. She works from her home office, so she needed it to be functional and organized with elegant and timeless lines. In the kitchen, we removed the peninsula that separated it for the breakfast room and kitchen, to create better flow and unity throughout the space.

The soaking tub was positioned to capture views of the tree canopy beyond. The vanity mirror floats in the space, exposing glimpses of the shower behind.

Example of a large trendy master white tile and ceramic tile terrazzo floor, gray floor and double-sink bathroom design in Philadelphia with light wood cabinets, white walls, an undermount sink, quartz countertops, white countertops, a floating vanity and flat-panel cabinets

The home features high clerestory windows and a welcoming front porch, nestled between beautiful live oaks.
Mid-sized farmhouse gray one-story stone and board and batten exterior home idea in Dallas with a metal roof and a gray roof
Mid-sized farmhouse gray one-story stone and board and batten exterior home idea in Dallas with a metal roof and a gray roof

Mid-sized minimalist wooden straight cable railing staircase photo in New York with wooden risers

Example of a large transitional l-shaped light wood floor eat-in kitchen design in Philadelphia with a farmhouse sink, flat-panel cabinets, white cabinets, soapstone countertops, white backsplash, ceramic backsplash, paneled appliances, an island and gray countertops

Mid-sized transitional light wood floor and gray floor living room photo in San Diego with white walls

A bedroom with bunk beds that focuses on the use of neutral palette, which gives a warm and comfy feeling. With the window beside the beds that help natural light to enter and amplify the room.
Built by ULFBUILT. Contact us today to learn more.

Example of a large cottage white one-story brick exterior home design in Little Rock with a shingle roof
Home Design Ideas

Mid-sized beach style open concept concrete floor and beige floor living room photo in Orange County with white walls, a ribbon fireplace, a stone fireplace and no tv

Due to the limited space and the budget, we chose to install a wall bar versus a two-level bar front. The wall bar included white cabinetry below a white/grey quartz counter top, open wood shelving, a drop-in sink, beverage cooler, and full fridge. For an excellent entertaining area along with a great view to the large projection screen, a half wall bar height top was installed with bar stool seating for four and custom lighting. The AV projectors were a great solution for providing an awesome entertainment area at reduced costs. HDMI cables and cat 6 wires were installed and run from the projector to a closet where the Yamaha AV receiver as placed giving the room a clean simple look along with the projection screen and speakers mounted on the walls.
3240






























