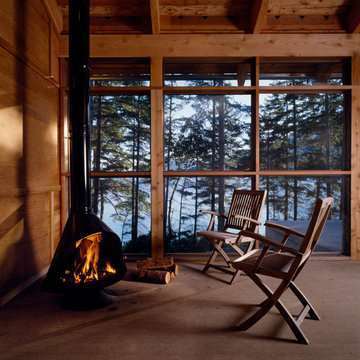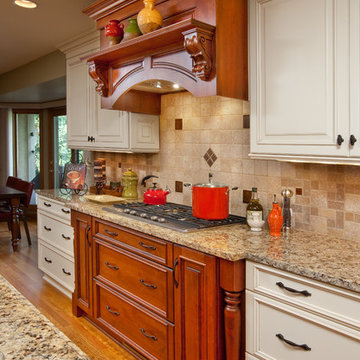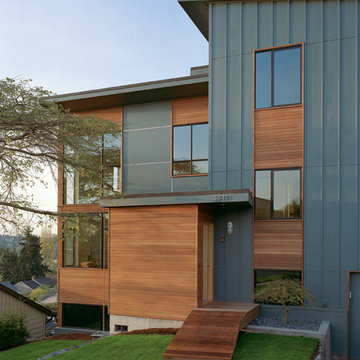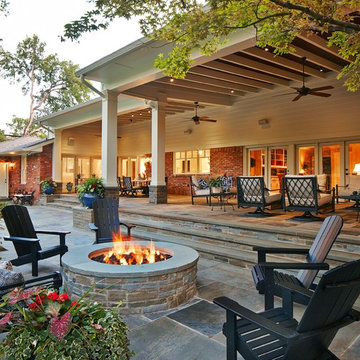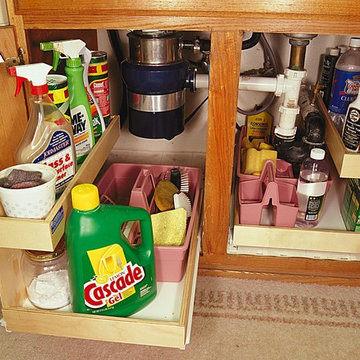Home Design Ideas
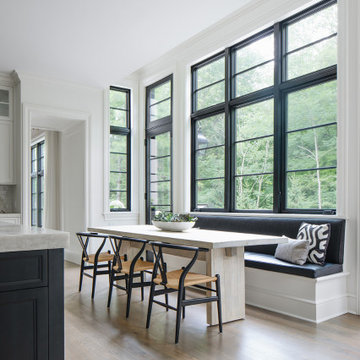
Kitchen/dining room combo - transitional kitchen/dining room combo idea in Chicago

The kitchen is much more functional with a long stretch of counter space and open shelving making better use of the limited space. Most of the cabinets are the same width and are flat panel to help the kitchen feel more open and modern. The size and shape of the Ohio-made glazed hand mold tile nods to the mid-century brick fireplace wall in the living space.
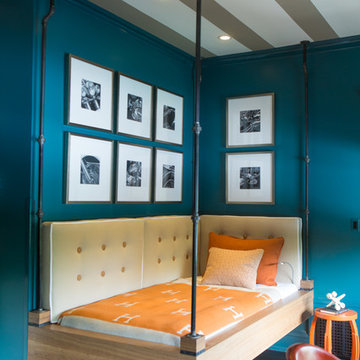
Catherine Ledner Photography
Bedroom - mid-sized industrial guest dark wood floor and brown floor bedroom idea in Orange County with blue walls and no fireplace
Bedroom - mid-sized industrial guest dark wood floor and brown floor bedroom idea in Orange County with blue walls and no fireplace
Find the right local pro for your project
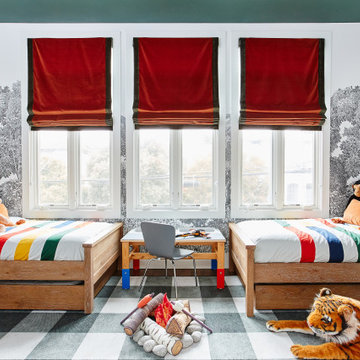
Colin Price Photography
Example of a mid-sized eclectic gender-neutral medium tone wood floor and wallpaper kids' room design in San Francisco with gray walls
Example of a mid-sized eclectic gender-neutral medium tone wood floor and wallpaper kids' room design in San Francisco with gray walls
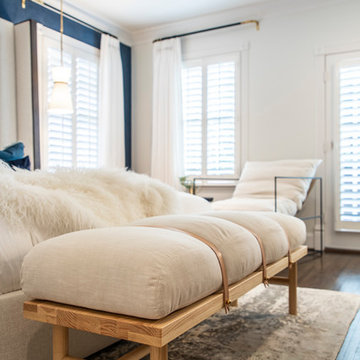
jturnbowphotography.com
Inspiration for a transitional master dark wood floor bedroom remodel in Dallas with blue walls
Inspiration for a transitional master dark wood floor bedroom remodel in Dallas with blue walls

Photography by Jess Kettle
Inspiration for a coastal light wood floor and beige floor single front door remodel in San Francisco with white walls and a white front door
Inspiration for a coastal light wood floor and beige floor single front door remodel in San Francisco with white walls and a white front door
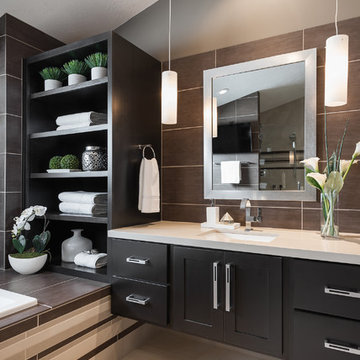
Inspiration for a large contemporary master brown tile and porcelain tile beige floor drop-in bathtub remodel in Salt Lake City with shaker cabinets, an undermount sink, gray walls and dark wood cabinets
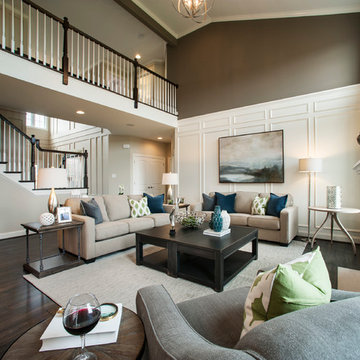
Inspiration for a large transitional open concept dark wood floor living room remodel in Philadelphia with brown walls, a standard fireplace and a wall-mounted tv

Builder: Great Neighborhood Homes, Inc.
Designer: Martha O'Hara Interiors
Photo: Landmark Photography
2017 Artisan Home Tour
Inspiration for a transitional single-wall gray floor laundry room remodel in Minneapolis with shaker cabinets, white cabinets, multicolored walls, a side-by-side washer/dryer and white countertops
Inspiration for a transitional single-wall gray floor laundry room remodel in Minneapolis with shaker cabinets, white cabinets, multicolored walls, a side-by-side washer/dryer and white countertops

Sponsored
Delaware County, OH
WhislerHome Improvement
Franklin County's Committed Home Improvement Professionals

Example of a trendy l-shaped kitchen design in San Francisco with shaker cabinets, light wood cabinets, stainless steel appliances, granite countertops and slate backsplash

Meghan Bob Photography
Inspiration for a mid-sized transitional medium tone wood floor and brown floor entryway remodel in Los Angeles with gray walls and a brown front door
Inspiration for a mid-sized transitional medium tone wood floor and brown floor entryway remodel in Los Angeles with gray walls and a brown front door
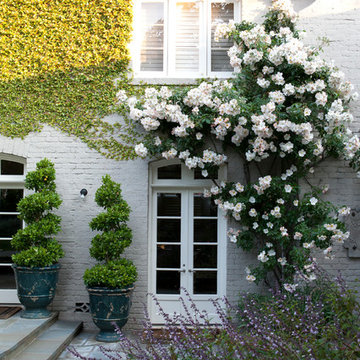
© Lauren Devon www.laurendevon.com
Inspiration for a mid-sized traditional full sun backyard stone formal garden in San Francisco.
Inspiration for a mid-sized traditional full sun backyard stone formal garden in San Francisco.

Kitchen Island and Window Wall.
Photography by Eric Rorer
Inspiration for a mid-sized contemporary galley light wood floor kitchen remodel in Seattle with stainless steel countertops, flat-panel cabinets, medium tone wood cabinets, stainless steel appliances, a single-bowl sink and an island
Inspiration for a mid-sized contemporary galley light wood floor kitchen remodel in Seattle with stainless steel countertops, flat-panel cabinets, medium tone wood cabinets, stainless steel appliances, a single-bowl sink and an island
Home Design Ideas

Sponsored
Over 300 locations across the U.S.
Schedule Your Free Consultation
Ferguson Bath, Kitchen & Lighting Gallery
Ferguson Bath, Kitchen & Lighting Gallery

Photo- Neil Rashba
Example of a classic single-wall dark wood floor wet bar design in Jacksonville with an undermount sink, white cabinets, recessed-panel cabinets and soapstone countertops
Example of a classic single-wall dark wood floor wet bar design in Jacksonville with an undermount sink, white cabinets, recessed-panel cabinets and soapstone countertops

Example of a small transitional l-shaped medium tone wood floor and brown floor eat-in kitchen design in Other with an undermount sink, shaker cabinets, green cabinets, gray backsplash, an island, gray countertops, marble countertops, marble backsplash and stainless steel appliances
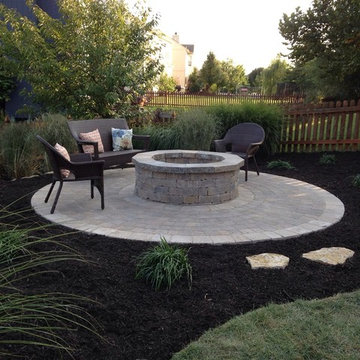
Old barren space where a playground once stood is transformed into a circular patio with a fire pit in the center.
Inspiration for a small contemporary full sun backyard concrete paver landscaping in Kansas City with a fire pit for fall.
Inspiration for a small contemporary full sun backyard concrete paver landscaping in Kansas City with a fire pit for fall.
40

























