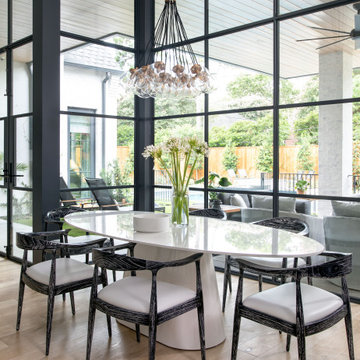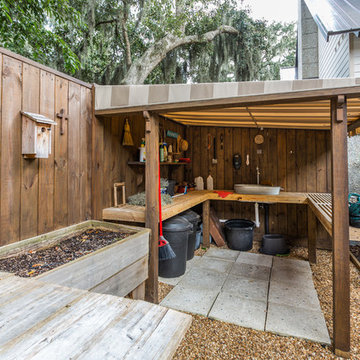Home Design Ideas

Example of a large transitional look-out carpeted and brown floor basement design in Chicago with gray walls, a ribbon fireplace and a stone fireplace

DAVID CANNON
Cottage white two-story concrete fiberboard exterior home idea in Atlanta with a shingle roof
Cottage white two-story concrete fiberboard exterior home idea in Atlanta with a shingle roof
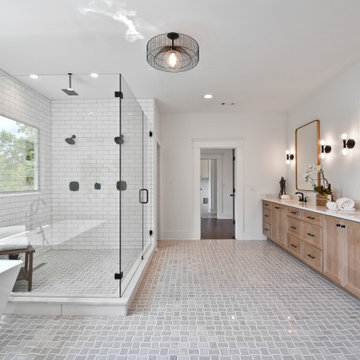
The master bathroom, which was once a living room in the quadplex, got outfitted with a 10' double vanity, double head and rain head shower with glass enclosure and a large soaking tub. Oh, and yes an original fireplace is intact!
Find the right local pro for your project

Inspiration for a timeless l-shaped medium tone wood floor, brown floor and exposed beam kitchen remodel in New York with shaker cabinets, white cabinets, white backsplash, mosaic tile backsplash, black appliances, an island and white countertops

Interior view of dining room with custom designed screen wall that provides privacy from front entry while showcasing the Owner's collection of travel artifacts. Photo: Ebony Ellis
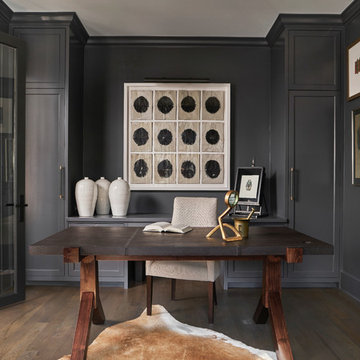
Mike Schwartz
Study room - mid-sized transitional freestanding desk dark wood floor and brown floor study room idea in Chicago with black walls and no fireplace
Study room - mid-sized transitional freestanding desk dark wood floor and brown floor study room idea in Chicago with black walls and no fireplace
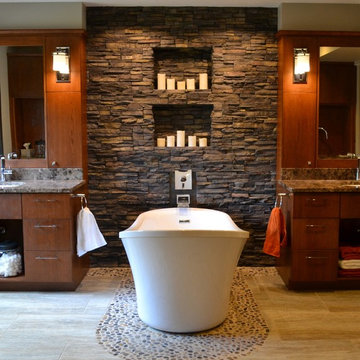
The goal of this master suite remodel was to design a luxurious yet simple environment that was not only beautiful but also comfortable, and designer Lori Wiles brought the transformation to life.
The remodel was a transformation of the unused storage area in the bottom level of the clients’ home. Wiles' creative problem solving did more than just hide basement remodel problems like low ductwork and poorly located pipes. Instead, these obstacles served as a source of inspiration for some of the most interesting aspects of her design, such as the angular wood-paneled headboard wall with built-in nightstands.
Following a stone, fire, water, and wood theme, the materials used in this master suite strongly relate to nature. Water flows to the tub from the stone accent wall in the bathroom, and an opposing stone wall in the bedroom creates a dramatic backdrop for a seating area. Both walls contain candle-filled niches and Cherry wood is employed throughout, creating warmth and continuity.
To further achieve the natural look and feel of the bathroom, Wiles incorporated a variety of stones. The shower and immediate area around the freestanding tub feature pebble accent flooring that complement the surrounding large, rectangular tile floors. Eldorado Stone’s Black River Stacked Stone was chosen because it offered different textures and dimensions of the black, rugged, stacked stone, resulting in an organic environment that provides relief from the flat surfaces.
By using quality materials such as Eldorado Stone, designer Lori Wiles was able to create a zen-like space that exceeded her client’s expectations.
Eldorado Stone Profile Featured: Black River Stacked Stone installed with a Dry-Stack grout technique
Designer: Lori Wiles Design
Website: www.loriwilesdesign.com
Phone: (319) 310-6214
Contact Lori Wiles Design
Houzz: www.houzz.com/pro/loriwiles/lori-wiles-design
Facebook: www.facebook.com/pages/Lori-Wiles-Design
Pinterest: www.pinterest.com/loriwilesdesign/
Photography: Lori Wiles Design
Mason: Iowa Stone Supply
Website: www.iowastonesupply.com
Phone: (319) 533-4299
Contact Iowa Stone Supply
Eastern Iowa Showroom (Monday-Friday 7:30-4:00 or by appointment)
1530 Stamy Road
Hiawatha, IA 52233
Central Iowa Showroom (by appointment)
2913 99th Street
Urbandale, IA 50322
Facebook: www.facebook.com/pages/Iowa-Stone-Supply
Reload the page to not see this specific ad anymore

Inspiration for a country 3/4 glass tile medium tone wood floor and brown floor alcove shower remodel in Charlotte with brown cabinets, white walls, a vessel sink, a hinged shower door, marble countertops, white countertops and flat-panel cabinets
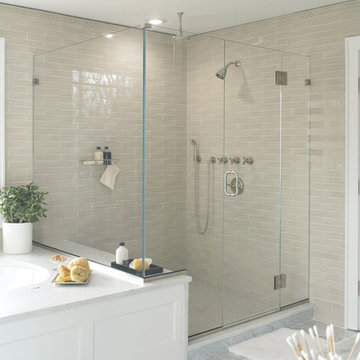
Dream Home Master Bath
Inspiration for a transitional alcove shower remodel in New York
Inspiration for a transitional alcove shower remodel in New York

Photos by Holly Lepere
Example of a large beach style master white tile and subway tile marble floor bathroom design in Los Angeles with an undermount sink, gray cabinets, an undermount tub, blue walls, marble countertops and recessed-panel cabinets
Example of a large beach style master white tile and subway tile marble floor bathroom design in Los Angeles with an undermount sink, gray cabinets, an undermount tub, blue walls, marble countertops and recessed-panel cabinets

Inspiration for a transitional 3/4 white tile and subway tile marble floor and gray floor bathroom remodel in Seattle with shaker cabinets, black cabinets, gray walls, an undermount sink and marble countertops

The guest bathroom has the most striking matte glass patterned tile on both the backsplash and in the bathtub/shower combination. A floating wood vanity has a white quartz countertop and mid-century modern sconces on either side of the round mirror.
Reload the page to not see this specific ad anymore

Photography: Morgan Howarth. Landscape Architect: Howard Cohen, Surrounds Inc.
Large elegant backyard concrete paver and rectangular lap pool house photo in DC Metro
Large elegant backyard concrete paver and rectangular lap pool house photo in DC Metro

Example of a small transitional u-shaped dark wood floor and brown floor kitchen pantry design in San Francisco with recessed-panel cabinets, white cabinets, wood countertops, gray backsplash and brown countertops

We painted the upper cabinets in Benjamin Moore's "Stonington Gray", and the lowers in Benjamin Moore "Hale Navy", in this updated kitchen in Rollingwood, TX.
Home Design Ideas
Reload the page to not see this specific ad anymore

Master bathroom design & build in Houston Texas. This master bathroom was custom designed specifically for our client. She wanted a luxurious bathroom with lots of detail, down to the last finish. Our original design had satin brass sink and shower fixtures. The client loved the satin brass plumbing fixtures, but was a bit apprehensive going with the satin brass plumbing fixtures. Feeling it would lock her down for a long commitment. So we worked a design out that allowed us to mix metal finishes. This way our client could have the satin brass look without the commitment of the plumbing fixtures. We started mixing metals by presenting a chandelier made by Curry & Company, the "Zenda Orb Chandelier" that has a mix of silver and gold. From there we added the satin brass, large round bar pulls, by "Lewis Dolin" and the satin brass door knobs from Emtek. We also suspended a gold mirror in the window of the makeup station. We used a waterjet marble from Tilebar, called "Abernethy Marble." The cobalt blue interior doors leading into the Master Bath set the gold fixtures just right.

Tiny House Exterior
Photography: Gieves Anderson
Noble Johnson Architects was honored to partner with Huseby Homes to design a Tiny House which was displayed at Nashville botanical garden, Cheekwood, for two weeks in the spring of 2021. It was then auctioned off to benefit the Swan Ball. Although the Tiny House is only 383 square feet, the vaulted space creates an incredibly inviting volume. Its natural light, high end appliances and luxury lighting create a welcoming space.

Living room library - rustic open concept medium tone wood floor living room library idea in Denver with white walls, a standard fireplace and a brick fireplace
224


























