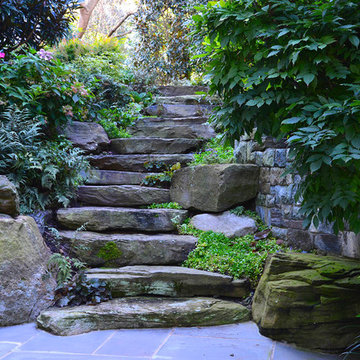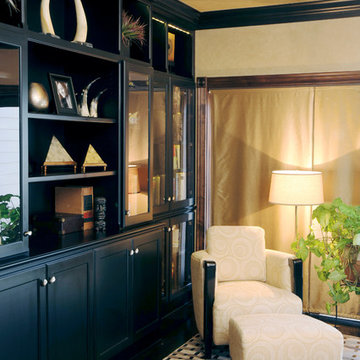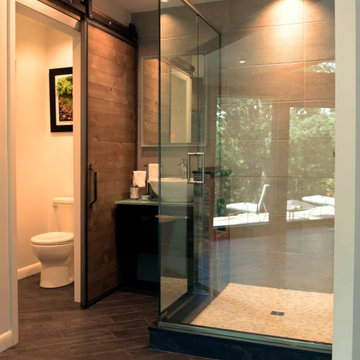Home Design Ideas

This custom built-in entertainment center features white shaker cabinetry accented by white oak shelves with integrated lighting and brass hardware. The electronics are contained in the lower door cabinets with select items like the wifi router out on the countertop on the left side and a Sonos sound bar in the center under the TV. The TV is mounted on the back panel and wires are in a chase down to the lower cabinet. The side fillers go down to the floor to give the wall baseboards a clean surface to end against.

Snowberry Lane Photography
Large beach style master green tile and subway tile porcelain tile and gray floor bathroom photo in Seattle with gray cabinets, a vessel sink, quartz countertops, a hinged shower door, white countertops, shaker cabinets and green walls
Large beach style master green tile and subway tile porcelain tile and gray floor bathroom photo in Seattle with gray cabinets, a vessel sink, quartz countertops, a hinged shower door, white countertops, shaker cabinets and green walls
Find the right local pro for your project

Mid-sized transitional wooden l-shaped mixed material railing staircase photo in Atlanta with painted risers

The upper level of this gorgeous Trex deck is the central entertaining and dining space and includes a beautiful concrete fire table and a custom cedar bench that floats over the deck. The dining space is defined by the stunning, cantilevered, aluminum pergola above and cable railing along the edge of the deck. Adjacent to the pergola is a covered grill and prep space. Light brown custom cedar screen walls provide privacy along the landscaped terrace and compliment the warm hues of the decking. Clean, modern light fixtures are also present in the deck steps, along the deck perimeter, and throughout the landscape making the space well-defined in the evening as well as the daytime.

Small trendy light wood floor and beige floor mudroom photo in Boston with white walls

We were asked to create something really special for one of our most admired clients. This home has been a labor of love for both of us as we finally made it exactly what she wanted it to be. After many concept ideas we landed on a design that is stunning! All of the elements on her wish list are incorporated in this challenging, multi-level landscape: A front yard to match the modern traditional-style home while creating privacy from the street; a side yard that proudly connects the front and back; and a lower level with plantings in lush greens, whites, purples and pinks and plentiful lawn space for kids and dogs. Her outdoor living space includes an outdoor kitchen with bar, outdoor living room with fireplace, dining patio, a bedroom-adjacent lounging patio with modern fountain, enclosed vegetable garden, rose garden walk with European-style fountain and meditation bench, and a fire pit with sitting area on the upper level to take in the panoramic views of the sunset over the wooded ridge. Outdoor lighting brings it alive at night, and for parties you can’t beat the killer sound system!

Example of a cottage brick floor and red floor mudroom design in Boston with gray walls

Bathroom - transitional master porcelain tile and white floor bathroom idea in Austin with recessed-panel cabinets, black cabinets, white walls, an undermount sink, quartz countertops, a hinged shower door and white countertops

Interior Design by Adapt Design
Bathroom - mid-sized farmhouse master gray floor bathroom idea in Portland with shaker cabinets, gray cabinets, an undermount sink, quartz countertops and white walls
Bathroom - mid-sized farmhouse master gray floor bathroom idea in Portland with shaker cabinets, gray cabinets, an undermount sink, quartz countertops and white walls

Our carpenters labored every detail from chainsaws to the finest of chisels and brad nails to achieve this eclectic industrial design. This project was not about just putting two things together, it was about coming up with the best solutions to accomplish the overall vision. A true meeting of the minds was required around every turn to achieve "rough" in its most luxurious state.
Featuring: Floating vanity, rough cut wood top, beautiful accent mirror and Porcelanosa wood grain tile as flooring and backsplashes.
PhotographerLink

Erica George Dines
Bathroom - mid-sized transitional mosaic tile floor bathroom idea in Atlanta with shaker cabinets, green cabinets, beige walls and an undermount sink
Bathroom - mid-sized transitional mosaic tile floor bathroom idea in Atlanta with shaker cabinets, green cabinets, beige walls and an undermount sink

Angle Eye Photography
Inspiration for a large timeless brick floor entryway remodel in Philadelphia with gray walls and a white front door
Inspiration for a large timeless brick floor entryway remodel in Philadelphia with gray walls and a white front door

Sponsored
Columbus, OH
8x Best of Houzz
Dream Baths by Kitchen Kraft
Your Custom Bath Designers & Remodelers in Columbus I 10X Best Houzz

Playing off the grey subway tile in this bathroom, the herringbone-patterned thin brick adds sumptuous texture to the floor.
DESIGN
High Street Homes
PHOTOS
Jen Morley Burner
Tile Shown: Glazed Thin Brick in Silk, 2x6 in Driftwood, 3" Hexagon in Iron Ore

Large transitional backyard stamped concrete patio photo in Cedar Rapids with a fire pit and a roof extension

Catherine "Cie" Stroud Photography
Example of a mid-sized trendy master white tile and porcelain tile porcelain tile and white floor bathroom design in New York with blue cabinets, a one-piece toilet, white walls, an integrated sink, solid surface countertops and a hinged shower door
Example of a mid-sized trendy master white tile and porcelain tile porcelain tile and white floor bathroom design in New York with blue cabinets, a one-piece toilet, white walls, an integrated sink, solid surface countertops and a hinged shower door

Example of a trendy black tile powder room design in New York with quartzite countertops and white countertops
Home Design Ideas

This gray and white family kitchen has touches of gold and warm accents. The Diamond Cabinets that were purchased from Lowes are a warm grey and are accented with champagne gold Atlas cabinet hardware. The Taj Mahal quartzite countertops have a nice cream tone with veins of gold and gray. The mother or pearl diamond mosaic tile backsplash by Jeffery Court adds a little sparkle to the small kitchen layout. The island houses the glass cook top with a stainless steel hood above the island. The white appliances are not the typical thing you see in kitchens these days but works beautifully. This family friendly casual kitchen brings smiles.
Designed by Danielle Perkins @ DANIELLE Interior Design & Decor
Taylor Abeel Photography

Inspiration for a transitional l-shaped gray floor dedicated laundry room remodel in Grand Rapids with a farmhouse sink, shaker cabinets, gray cabinets, gray walls, a side-by-side washer/dryer and gray countertops

We loved staging this room. We expected a white room, but when we walked in, we saw this accent wall color. By adding black and white wall art pieces, we managed to pull it off. These are real MCM furniture pieces and they fit into this new remodel beautifully.
4512



























