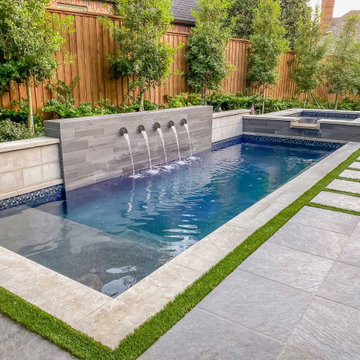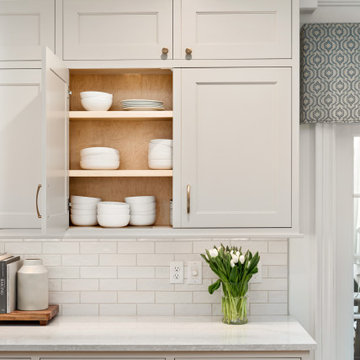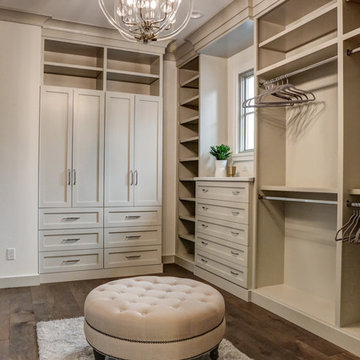Home Design Ideas

San Carlos, CA Modern Farmhouse - Designed & Built by Bay Builders in 2019.
Example of a farmhouse exterior home design in San Francisco
Example of a farmhouse exterior home design in San Francisco

Located in the private Cypress Point neighborhood in Plano, this small backyard was transformed from a small garden area to an updated and modern outdoor living area. In addition to the new covered porch and fire place, we have added outdoor seating for chaise lounges, along with a modern plunge pool & spa with raised backdrop fountain feature.
The project also features built-in seating, fountain spillways, decorative pool tile, step stones and all new landscaping to provide a lush, private retreat for the owners.
Find the right local pro for your project

Inspiration for a mid-sized transitional l-shaped concrete floor dedicated laundry room remodel in Atlanta with an undermount sink, shaker cabinets, gray cabinets, solid surface countertops, a side-by-side washer/dryer and white countertops

Brick, Siding, Fascia, and Vents
Manufacturer:Sherwin Williams
Color No.:SW 6203
Color Name.:Spare White
Garage Doors
Manufacturer:Sherwin Williams
Color No.:SW 7067
Color Name.:Cityscape
Railings
Manufacturer:Sherwin Williams
Color No.:SW 7069
Color Name.:Iron Ore
Exterior Doors
Manufacturer:Sherwin Williams
Color No.:SW 3026
Color Name.:King’s Canyon

Rustic and modern design elements complement one another in this 2,480 sq. ft. three bedroom, two and a half bath custom modern farmhouse. Abundant natural light and face nailed wide plank white pine floors carry throughout the entire home along with plenty of built-in storage, a stunning white kitchen, and cozy brick fireplace.
Photos by Tessa Manning

Sponsored
Columbus, OH
8x Best of Houzz
Dream Baths by Kitchen Kraft
Your Custom Bath Designers & Remodelers in Columbus I 10X Best Houzz

Inspiration for a farmhouse black tile light wood floor and beige floor powder room remodel in Omaha with furniture-like cabinets, dark wood cabinets, a two-piece toilet, white walls, a vessel sink, wood countertops and brown countertops

Dog food station
Photo by Ron Garrison
Example of a large transitional u-shaped travertine floor and multicolored floor utility room design in Denver with shaker cabinets, blue cabinets, granite countertops, white walls, a stacked washer/dryer and black countertops
Example of a large transitional u-shaped travertine floor and multicolored floor utility room design in Denver with shaker cabinets, blue cabinets, granite countertops, white walls, a stacked washer/dryer and black countertops

Guest Bath
Inspiration for a mid-sized country white tile and terra-cotta tile white floor alcove shower remodel in San Diego with flat-panel cabinets, light wood cabinets, an undermount sink, quartz countertops, a hinged shower door, white countertops, gray walls and a niche
Inspiration for a mid-sized country white tile and terra-cotta tile white floor alcove shower remodel in San Diego with flat-panel cabinets, light wood cabinets, an undermount sink, quartz countertops, a hinged shower door, white countertops, gray walls and a niche

Sean Malone
Living room - large traditional formal and enclosed living room idea in San Francisco with beige walls, a standard fireplace, a stone fireplace and no tv
Living room - large traditional formal and enclosed living room idea in San Francisco with beige walls, a standard fireplace, a stone fireplace and no tv

Written by Mary Kate Hogan for Westchester Home Magazine.
"The Goal: The family that cooks together has the most fun — especially when their kitchen is equipped with four ovens and tons of workspace. After a first-floor renovation of a home for a couple with four grown children, the new kitchen features high-tech appliances purchased through Royal Green and a custom island with a connected table to seat family, friends, and cooking spectators. An old dining room was eliminated, and the whole area was transformed into one open, L-shaped space with a bar and family room.
“They wanted to expand the kitchen and have more of an entertaining room for their family gatherings,” says designer Danielle Florie. She designed the kitchen so that two or three people can work at the same time, with a full sink in the island that’s big enough for cleaning vegetables or washing pots and pans.
Key Features:
Well-Stocked Bar: The bar area adjacent to the kitchen doubles as a coffee center. Topped with a leathered brown marble, the bar houses the coffee maker as well as a wine refrigerator, beverage fridge, and built-in ice maker. Upholstered swivel chairs encourage people to gather and stay awhile.
Finishing Touches: Counters around the kitchen and the island are covered with a Cambria quartz that has the light, airy look the homeowners wanted and resists stains and scratches. A geometric marble tile backsplash is an eye-catching decorative element.
Into the Wood: The larger table in the kitchen was handmade for the family and matches the island base. On the floor, wood planks with a warm gray tone run diagonally for added interest."
Bilotta Designer: Danielle Florie
Photographer: Phillip Ennis

Perimeter counters and island in Wicked White quartzite.
Mid-sized trendy l-shaped medium tone wood floor and brown floor eat-in kitchen photo in Boston with a farmhouse sink, recessed-panel cabinets, white cabinets, quartzite countertops, white backsplash, porcelain backsplash, stainless steel appliances and an island
Mid-sized trendy l-shaped medium tone wood floor and brown floor eat-in kitchen photo in Boston with a farmhouse sink, recessed-panel cabinets, white cabinets, quartzite countertops, white backsplash, porcelain backsplash, stainless steel appliances and an island

Sponsored
Columbus, OH
Dave Fox Design Build Remodelers
Columbus Area's Luxury Design Build Firm | 17x Best of Houzz Winner!

Inspiration for a contemporary l-shaped kitchen remodel in Los Angeles with flat-panel cabinets, stainless steel cabinets, white backsplash, subway tile backsplash, stainless steel appliances and an island

Inspiration for a large rustic underground laminate floor and brown floor basement remodel in Denver with brown walls and no fireplace

Inspiration for a mid-sized single-wall dark wood floor home bar remodel in Miami with recessed-panel cabinets, white cabinets, quartzite countertops, white backsplash, subway tile backsplash and white countertops

Bathroom - contemporary black tile white floor bathroom idea in San Francisco with flat-panel cabinets, medium tone wood cabinets, white walls, a vessel sink and white countertops
Home Design Ideas

Sponsored
Columbus, OH
Dave Fox Design Build Remodelers
Columbus Area's Luxury Design Build Firm | 17x Best of Houzz Winner!

Taj Mahal Quartzite kitchen countertops, Cabinet is a Shaker style in Pure White color, Floor stain is Natural mixed with country white. Backsplash is a 3X6 Crackled Ceramic Tile, by Sonoma Tile, Set in Herington Pattern.
http://galerisablog.com/category/architectural-photography/

This timber column porch replaced a small portico. It features a 7.5' x 24' premium quality pressure treated porch floor. Porch beam wraps, fascia, trim are all cedar. A shed-style, standing seam metal roof is featured in a burnished slate color. The porch also includes a ceiling fan and recessed lighting.

Home Gym with step windows and mirror detail
Inspiration for a mid-sized coastal vinyl floor and brown floor home yoga studio remodel in Other with gray walls
Inspiration for a mid-sized coastal vinyl floor and brown floor home yoga studio remodel in Other with gray walls
2456


























