Bath Ideas
Refine by:
Budget
Sort by:Popular Today
761 - 780 of 185,868 photos
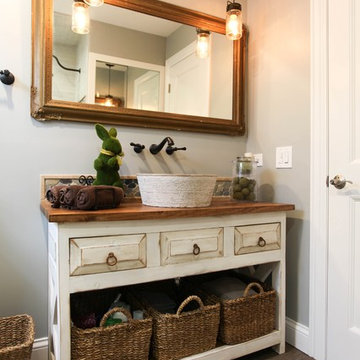
This country chic guest bathroom has a lot of personality thanks to the rustic vanity, the mason jar inspired pendants, the antique mirror, vessel sink and wood inspired floor tile.
Photography by Janee Hartman.
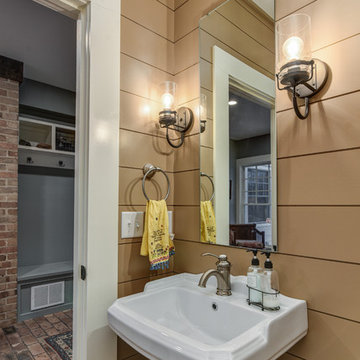
Powder room - small country brick floor powder room idea in Other with beige walls and a pedestal sink
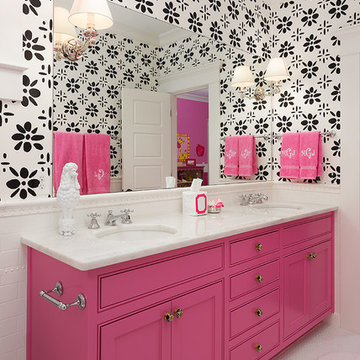
Iran Watson
Inspiration for a mid-sized transitional kids' white tile and subway tile mosaic tile floor and white floor bathroom remodel in Atlanta with an undermount sink, beaded inset cabinets, multicolored walls, marble countertops and white countertops
Inspiration for a mid-sized transitional kids' white tile and subway tile mosaic tile floor and white floor bathroom remodel in Atlanta with an undermount sink, beaded inset cabinets, multicolored walls, marble countertops and white countertops

Designed By: Robby & Lisa Griffin
Photos By: Desired Photo
Inspiration for a mid-sized transitional master gray tile and porcelain tile porcelain tile and gray floor bathroom remodel in Houston with dark wood cabinets, gray walls, an undermount sink, quartz countertops, a hinged shower door and beaded inset cabinets
Inspiration for a mid-sized transitional master gray tile and porcelain tile porcelain tile and gray floor bathroom remodel in Houston with dark wood cabinets, gray walls, an undermount sink, quartz countertops, a hinged shower door and beaded inset cabinets

Updating a recently built town home in culver city for a wonderful family was a very enjoyable project for us.
The townhouse bathroom had a basic look and was lacking in both storage and looks. the main part of this project was the custom design and building of the vanity unit and the extra storage with bi-fold doors so not to take up too much space. the floors were done with porcelain tile that mimics the rich look of Calcutta marble.
the large format tile gives a sensation of space and minimalize the amount of grout lines on the floor.
The shower unit received a much-needed high end plumbing fixture and the shower head was raised to a normal height. the walls were tiled with the same floor tile in a staggered pattern.
the bench wall is the center focal point and is boasting a
chiseled texture dark gray tile that is been complimented by the slate shower pan tile work.
notice the bench top and the step into the shower, it is done with a single piece of quartz stone for a clean and grout-less look.

The powder with its dark blue walls and glass vessel sink perfectly reinforce the feeling of the beach and water.
It's also a perfect backdrop for future artwork.

An Arts & Crafts Bungalow is one of my favorite styles of homes. We have quite a few of them in our Stockton Mid-Town area. And when C&L called us to help them remodel their 1923 American Bungalow, I was beyond thrilled.
As per usual, when we get a new inquiry, we quickly Google the project location while we are talking to you on the phone. My excitement escalated when I saw the Google Earth Image of the sweet Sage Green bungalow in Mid-Town Stockton. "Yes, we would be interested in working with you," I said trying to keep my cool.
But what made it even better was meeting C&L and touring their home, because they are the nicest young couple, eager to make their home period perfect. Unfortunately, it had been slightly molested by some bad house-flippers, and we needed to bring the bathroom back to it "roots."
We knew we had to banish the hideous brown tile and cheap vanity quickly. But C&L complained about the condensation problems and the constant fight with mold. This immediately told me that improper remodeling had occurred and we needed to remedy that right away.
The Before: Frustrations with a Botched Remodel
The bathroom needed to be brought back to period appropriate design with all the functionality of a modern bathroom. We thought of things like marble countertop, white mosaic floor tiles, white subway tile, board and batten molding, and of course a fabulous wallpaper.
This small (and only) bathroom on a tight budget required a little bit of design sleuthing to figure out how we could get the proper look and feel. Our goal was to determine where to splurge and where to economize and how to complete the remodel as quickly as possible because C&L would have to move out while construction was going on.
The Process: Hard Work to Remedy Design and Function
During our initial design study, (which included 2 hours in the owners’ home), we noticed framed images of William Morris Arts and Crafts textile patterns and knew this would be our design inspiration. We presented C&L with three options and they quickly selected the Pimpernel Design Concept.
We had originally selected the Black and Olive colors with a black vanity, mirror, and black and white floor tile. C&L liked it but weren’t quite sure about the black, We went back to the drawing board and decided the William & Co Pimpernel Wallpaper in Bayleaf and Manilla color with a softer gray painted vanity and mirror and white floor tile was more to their liking.
After the Design Concept was approved, we went to work securing the building permit, procuring all the elements, and scheduling our trusted tradesmen to perform the work.
We did uncover some shoddy work by the flippers such as live electrical wires hidden behind the wall, plumbing venting cut-off and buried in the walls (hence the constant dampness), the tub barely balancing on two fence boards across the floor joist, and no insulation on the exterior wall.
All of the previous blunders were fixed and the bathroom put back to its previous glory. We could feel the house thanking us for making it pretty again.
The After Reveal: Cohesive Design Decisions
We selected a simple white subway tile for the tub/shower. This is always classic and in keeping with the style of the house.
We selected a pre-fab vanity and mirror, but they look rich with the quartz countertop. There is much more storage in this small vanity than you would think.
The Transformation: A Period Perfect Refresh
We began the remodel just as the pandemic reared and stay-in-place orders went into effect. As C&L were already moved out and living with relatives, we got the go-ahead from city officials to get the work done (after all, how can you shelter in place without a bathroom?).
All our tradesmen were scheduled to work so that only one crew was on the job site at a time. We stayed on the original schedule with only a one week delay.
The end result is the sweetest little bathroom I've ever seen (and I can't wait to start work on C&L's kitchen next).
Thank you for joining me in this project transformation. I hope this inspired you to think about being creative with your design projects, determining what works best in keeping with the architecture of your space, and carefully assessing how you can have the best life in your home.

Tom Holdsworth Photography
Inspiration for a small 1960s 3/4 beige tile, gray tile and matchstick tile porcelain tile alcove shower remodel in Baltimore with shaker cabinets, black cabinets, a one-piece toilet, blue walls, an undermount sink and marble countertops
Inspiration for a small 1960s 3/4 beige tile, gray tile and matchstick tile porcelain tile alcove shower remodel in Baltimore with shaker cabinets, black cabinets, a one-piece toilet, blue walls, an undermount sink and marble countertops

This adorable beach cottage is in the heart of the village of La Jolla in San Diego. The goals were to brighten up the space and be the perfect beach get-away for the client whose permanent residence is in Arizona. Some of the ways we achieved the goals was to place an extra high custom board and batten in the great room and by refinishing the kitchen cabinets (which were in excellent shape) white. We created interest through extreme proportions and contrast. Though there are a lot of white elements, they are all offset by a smaller portion of very dark elements. We also played with texture and pattern through wallpaper, natural reclaimed wood elements and rugs. This was all kept in balance by using a simplified color palate minimal layering.
I am so grateful for this client as they were extremely trusting and open to ideas. To see what the space looked like before the remodel you can go to the gallery page of the website www.cmnaturaldesigns.com
Photography by: Chipper Hatter
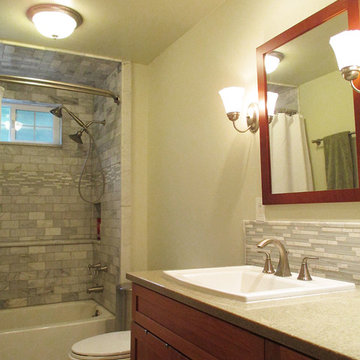
Groundwork Properties, Inc.
Example of a mid-sized transitional 3/4 white tile and stone tile porcelain tile bathroom design in Seattle with a drop-in sink, shaker cabinets, medium tone wood cabinets, solid surface countertops, a two-piece toilet and green walls
Example of a mid-sized transitional 3/4 white tile and stone tile porcelain tile bathroom design in Seattle with a drop-in sink, shaker cabinets, medium tone wood cabinets, solid surface countertops, a two-piece toilet and green walls

A cramped and partitioned primary bathroom gets a facelift with an open concept based on neutral tones and natural textures. A warm bamboo floating vanity anchors the room, with large format porcelain tile covering the entire floor. A walk in shower glass panel mirrors a etched glass privacy panel for the commode. The tub is flanked my partial walls that act as a tub filler mount and bench. Niches in each space add function and style, blending seamlessly in with the tile. A large trough sink sits below an inset custom framed mirror.
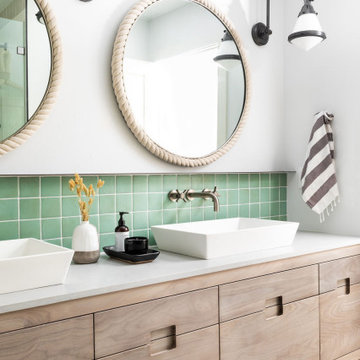
This bathroom doubles as both a kids bath and pool bath for guests. The glazed terra cotta backsplash and low maintenance quartz countertop offer this space subtle style with a splash of color.
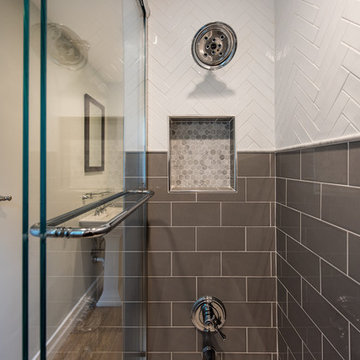
Cabinetry: Omega Dynasty Walnut
Flooring: Heirloom Spring Tile #84212327505
Bath tile:
Top: Herringbone pattern in 1.9 x 7.8 Studio Snow Cap White
Middle: Carrera Marble bullnose
Niche: 1.25 x 1.25 Hexagon Mosaic stone Carrara
Bottom: 5x10 Ash Gloss Subway

Penny round ceramic tile on the floor with large format stone wall tile gives this master bath warmth will keeping an undertone of tradition.
Bathroom - mid-sized craftsman 3/4 gray tile and porcelain tile ceramic tile and white floor bathroom idea in Albuquerque with shaker cabinets, medium tone wood cabinets, a two-piece toilet, gray walls, a drop-in sink, laminate countertops and white countertops
Bathroom - mid-sized craftsman 3/4 gray tile and porcelain tile ceramic tile and white floor bathroom idea in Albuquerque with shaker cabinets, medium tone wood cabinets, a two-piece toilet, gray walls, a drop-in sink, laminate countertops and white countertops

With a blend of shape, size, and color this lush green bathroom tile design showers your senses in serenity.
DESIGN
Ellen Nystrom
PHOTOS
Liz Daly
Tile Shown: 6" Triangle in Kelp, Seedling, Evergreen, Magnolia; 3x6, 2x2 in Kelp
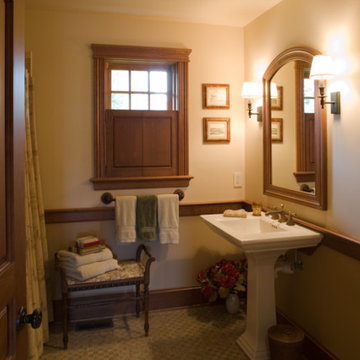
Bathroom - large traditional 3/4 linoleum floor bathroom idea in Other with beige walls and an integrated sink

Bathroom - mid-sized transitional master white tile and porcelain tile porcelain tile, gray floor and vaulted ceiling bathroom idea in Atlanta with beige walls, an undermount sink and a niche
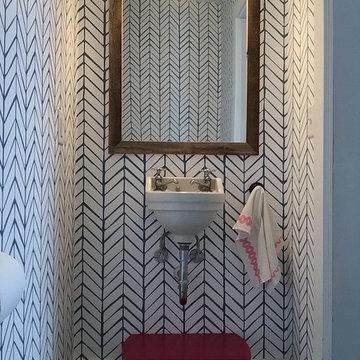
Example of a small eclectic dark wood floor powder room design in Burlington with multicolored walls and a wall-mount sink

The bathroom features a "wet room" containing tub and shower and a floating vanity.
Bathroom - mid-sized contemporary master blue tile and glass tile ceramic tile and gray floor bathroom idea in Austin with flat-panel cabinets, medium tone wood cabinets, a one-piece toilet, gray walls, a vessel sink, solid surface countertops and white countertops
Bathroom - mid-sized contemporary master blue tile and glass tile ceramic tile and gray floor bathroom idea in Austin with flat-panel cabinets, medium tone wood cabinets, a one-piece toilet, gray walls, a vessel sink, solid surface countertops and white countertops
Bath Ideas
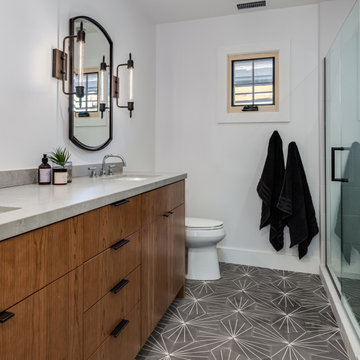
Mid-sized transitional kids' white tile and ceramic tile cement tile floor, gray floor and double-sink alcove shower photo in Orange County with flat-panel cabinets, a one-piece toilet, white walls, an undermount sink, quartz countertops, a hinged shower door, gray countertops, a built-in vanity and medium tone wood cabinets
39







