Bath Ideas
Refine by:
Budget
Sort by:Popular Today
801 - 820 of 185,901 photos
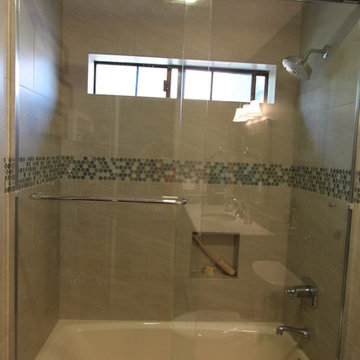
White Cabinet, Caesarstone Quartz Reflection, Circle Glass Tile Boarder, Glass Mosaic Backsplash, Chrome Fixtures, Porcelain Tile Shower, Porcelain Tile Floor, Soap Niche, Blue Wall
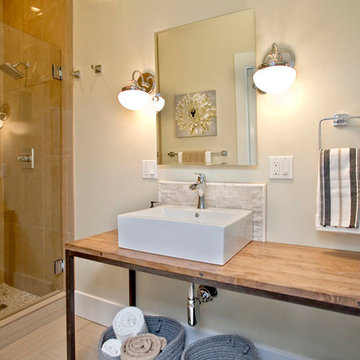
Alcove shower - large craftsman master beige tile porcelain tile and beige floor alcove shower idea in San Francisco with beige walls, a vessel sink, wood countertops and a hinged shower door
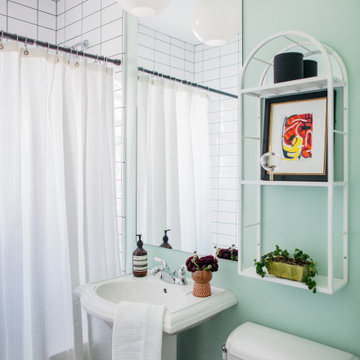
Inspiration for a small eclectic white tile ceramic tile, black floor and single-sink bathroom remodel in Chicago with green walls and a pedestal sink

Mid-sized trendy master gray tile and porcelain tile porcelain tile bathroom photo in Portland with shaker cabinets, dark wood cabinets, a one-piece toilet, gray walls, a drop-in sink and tile countertops
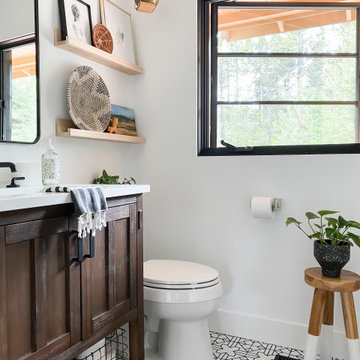
Make your bathroom a destination for relaxation with the nuanced neutrals of our Kasbah Trellis handpainted floor tile and white glazed thin brick in a vertical pattern on the shower walls.
DESIGN
Courtney Equall
PHOTOS
Courtney Equall
Tile Shown: Kasbah Trellis in Neutral Motif; Glazed Thin Brick in Lewis Range
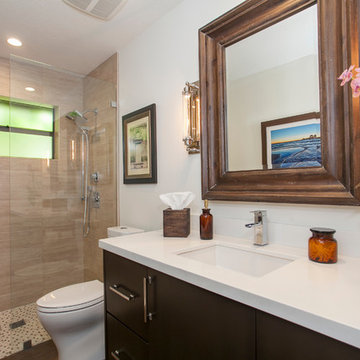
Ginger Monteleone
Inspiration for a mid-sized transitional 3/4 beige tile and porcelain tile porcelain tile bathroom remodel in Miami with flat-panel cabinets, brown cabinets, a one-piece toilet, white walls, an undermount sink and quartz countertops
Inspiration for a mid-sized transitional 3/4 beige tile and porcelain tile porcelain tile bathroom remodel in Miami with flat-panel cabinets, brown cabinets, a one-piece toilet, white walls, an undermount sink and quartz countertops
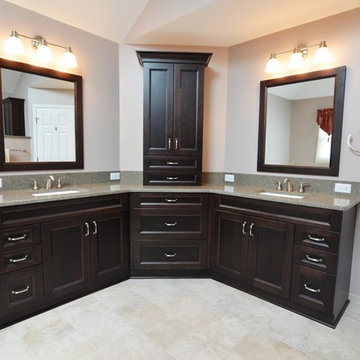
Adam Hartig
Inspiration for a mid-sized transitional master beige tile and porcelain tile porcelain tile bathroom remodel in Other with recessed-panel cabinets, dark wood cabinets, a two-piece toilet, purple walls, an undermount sink and quartz countertops
Inspiration for a mid-sized transitional master beige tile and porcelain tile porcelain tile bathroom remodel in Other with recessed-panel cabinets, dark wood cabinets, a two-piece toilet, purple walls, an undermount sink and quartz countertops

Powder room with a twist. This cozy powder room was completely transformed form top to bottom. Introducing playful patterns with tile and wallpaper. This picture shows the green vanity, circular mirror, pendant lighting, tile flooring, along with brass accents and hardware. Boston, MA.

This home remodel is a celebration of curves and light. Starting from humble beginnings as a basic builder ranch style house, the design challenge was maximizing natural light throughout and providing the unique contemporary style the client’s craved.
The Entry offers a spectacular first impression and sets the tone with a large skylight and an illuminated curved wall covered in a wavy pattern Porcelanosa tile.
The chic entertaining kitchen was designed to celebrate a public lifestyle and plenty of entertaining. Celebrating height with a robust amount of interior architectural details, this dynamic kitchen still gives one that cozy feeling of home sweet home. The large “L” shaped island accommodates 7 for seating. Large pendants over the kitchen table and sink provide additional task lighting and whimsy. The Dekton “puzzle” countertop connection was designed to aid the transition between the two color countertops and is one of the homeowner’s favorite details. The built-in bistro table provides additional seating and flows easily into the Living Room.
A curved wall in the Living Room showcases a contemporary linear fireplace and tv which is tucked away in a niche. Placing the fireplace and furniture arrangement at an angle allowed for more natural walkway areas that communicated with the exterior doors and the kitchen working areas.
The dining room’s open plan is perfect for small groups and expands easily for larger events. Raising the ceiling created visual interest and bringing the pop of teal from the Kitchen cabinets ties the space together. A built-in buffet provides ample storage and display.
The Sitting Room (also called the Piano room for its previous life as such) is adjacent to the Kitchen and allows for easy conversation between chef and guests. It captures the homeowner’s chic sense of style and joie de vivre.
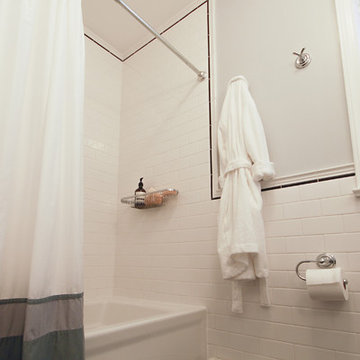
Transformation of a small outdated bathroom in the traditional style.
Bathroom - mid-sized transitional 3/4 black tile, black and white tile, white tile and subway tile ceramic tile and black floor bathroom idea in New York with gray walls, black cabinets, open cabinets, a one-piece toilet, an integrated sink and quartz countertops
Bathroom - mid-sized transitional 3/4 black tile, black and white tile, white tile and subway tile ceramic tile and black floor bathroom idea in New York with gray walls, black cabinets, open cabinets, a one-piece toilet, an integrated sink and quartz countertops
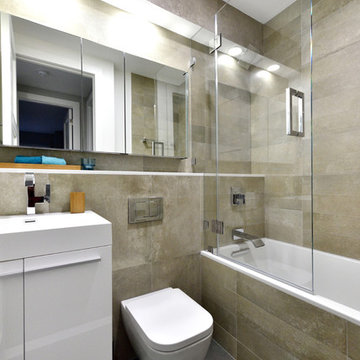
Contemporary bathroom with tiled facade of bath.
Steven Smith
Bathroom - small contemporary master gray tile and ceramic tile ceramic tile bathroom idea in New York with flat-panel cabinets, white cabinets, a wall-mount toilet, multicolored walls and a wall-mount sink
Bathroom - small contemporary master gray tile and ceramic tile ceramic tile bathroom idea in New York with flat-panel cabinets, white cabinets, a wall-mount toilet, multicolored walls and a wall-mount sink
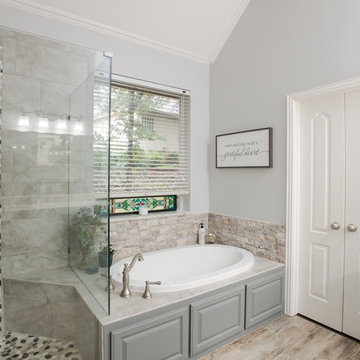
Sonja Quintero
Inspiration for a mid-sized country master gray tile and porcelain tile porcelain tile and gray floor bathroom remodel in Dallas with raised-panel cabinets, gray cabinets, a two-piece toilet, gray walls, an undermount sink, granite countertops, a hinged shower door and white countertops
Inspiration for a mid-sized country master gray tile and porcelain tile porcelain tile and gray floor bathroom remodel in Dallas with raised-panel cabinets, gray cabinets, a two-piece toilet, gray walls, an undermount sink, granite countertops, a hinged shower door and white countertops
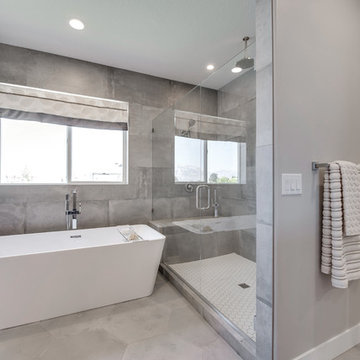
Example of a large classic master gray tile and ceramic tile ceramic tile and gray floor bathroom design in Salt Lake City with recessed-panel cabinets, dark wood cabinets, gray walls, an undermount sink, granite countertops and a hinged shower door
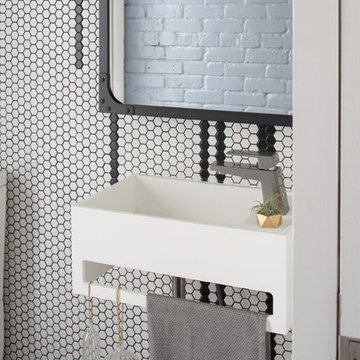
David Lauer
Small trendy white tile and ceramic tile ceramic tile and white floor powder room photo in Denver with white walls and a wall-mount sink
Small trendy white tile and ceramic tile ceramic tile and white floor powder room photo in Denver with white walls and a wall-mount sink
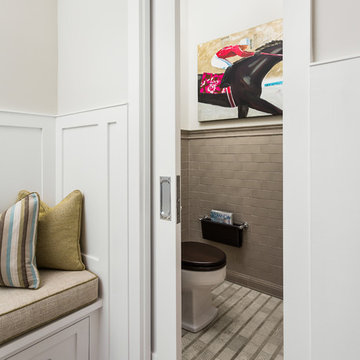
Toilet room - small transitional gray tile toilet room idea in Los Angeles with white walls

An original 1930’s English Tudor with only 2 bedrooms and 1 bath spanning about 1730 sq.ft. was purchased by a family with 2 amazing young kids, we saw the potential of this property to become a wonderful nest for the family to grow.
The plan was to reach a 2550 sq. ft. home with 4 bedroom and 4 baths spanning over 2 stories.
With continuation of the exiting architectural style of the existing home.
A large 1000sq. ft. addition was constructed at the back portion of the house to include the expended master bedroom and a second-floor guest suite with a large observation balcony overlooking the mountains of Angeles Forest.
An L shape staircase leading to the upstairs creates a moment of modern art with an all white walls and ceilings of this vaulted space act as a picture frame for a tall window facing the northern mountains almost as a live landscape painting that changes throughout the different times of day.
Tall high sloped roof created an amazing, vaulted space in the guest suite with 4 uniquely designed windows extruding out with separate gable roof above.
The downstairs bedroom boasts 9’ ceilings, extremely tall windows to enjoy the greenery of the backyard, vertical wood paneling on the walls add a warmth that is not seen very often in today’s new build.
The master bathroom has a showcase 42sq. walk-in shower with its own private south facing window to illuminate the space with natural morning light. A larger format wood siding was using for the vanity backsplash wall and a private water closet for privacy.
In the interior reconfiguration and remodel portion of the project the area serving as a family room was transformed to an additional bedroom with a private bath, a laundry room and hallway.
The old bathroom was divided with a wall and a pocket door into a powder room the leads to a tub room.
The biggest change was the kitchen area, as befitting to the 1930’s the dining room, kitchen, utility room and laundry room were all compartmentalized and enclosed.
We eliminated all these partitions and walls to create a large open kitchen area that is completely open to the vaulted dining room. This way the natural light the washes the kitchen in the morning and the rays of sun that hit the dining room in the afternoon can be shared by the two areas.
The opening to the living room remained only at 8’ to keep a division of space.

Nestled in the Pocono mountains, the house had been on the market for a while, and no one had any interest in it. Then along comes our lovely client, who was ready to put roots down here, leaving Philadelphia, to live closer to her daughter.
She had a vision of how to make this older small ranch home, work for her. This included images of baking in a beautiful kitchen, lounging in a calming bedroom, and hosting family and friends, toasting to life and traveling! We took that vision, and working closely with our contractors, carpenters, and product specialists, spent 8 months giving this home new life. This included renovating the entire interior, adding an addition for a new spacious master suite, and making improvements to the exterior.
It is now, not only updated and more functional; it is filled with a vibrant mix of country traditional style. We are excited for this new chapter in our client’s life, the memories she will make here, and are thrilled to have been a part of this ranch house Cinderella transformation.
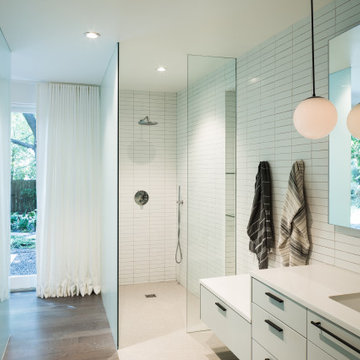
Master bathroom.
Inspiration for a mid-sized modern master ceramic tile dark wood floor bathroom remodel in Austin with flat-panel cabinets, blue cabinets, a one-piece toilet, white walls, an undermount sink, quartz countertops, white countertops and a built-in vanity
Inspiration for a mid-sized modern master ceramic tile dark wood floor bathroom remodel in Austin with flat-panel cabinets, blue cabinets, a one-piece toilet, white walls, an undermount sink, quartz countertops, white countertops and a built-in vanity
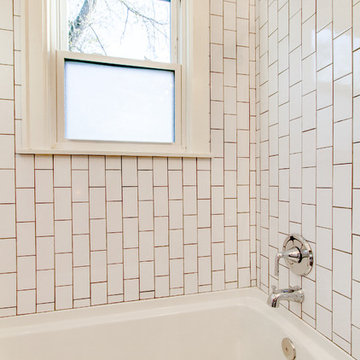
Photos by Showcase Photography
Staging by Shelby Mischke
Example of a mid-sized minimalist white tile and ceramic tile marble floor and gray floor bathroom design in Nashville with flat-panel cabinets, brown cabinets, a one-piece toilet, white walls and a vessel sink
Example of a mid-sized minimalist white tile and ceramic tile marble floor and gray floor bathroom design in Nashville with flat-panel cabinets, brown cabinets, a one-piece toilet, white walls and a vessel sink
Bath Ideas
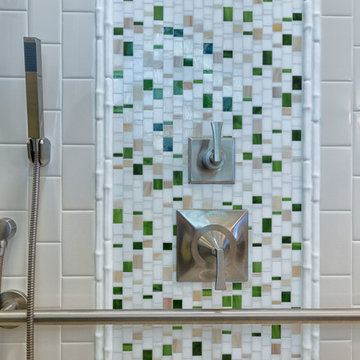
This cusom designed glass mosaic wall feature took it's color inspiration from the existing stained glass window. Added function of the hand held shower plus a regular showerhead with lever handles and elegant grab bar.
Patricia Bean, photographer
41







