Bath Ideas
Refine by:
Budget
Sort by:Popular Today
841 - 860 of 185,872 photos
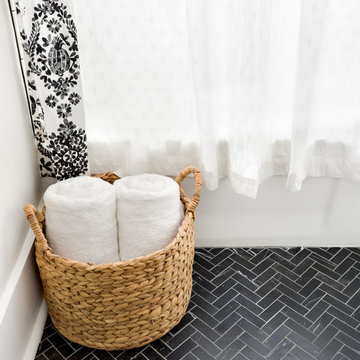
Art: Art House Charlotte
Photography: Meagan Larsen
Featured Article: https://www.houzz.com/magazine/a-designer-tests-ideas-in-her-own-38-square-foot-bathroom-stsetivw-vs~116189786
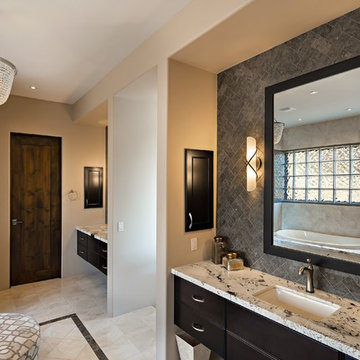
Thompson Photographic
Bathroom - large contemporary master gray tile and stone tile travertine floor bathroom idea in Phoenix with furniture-like cabinets, dark wood cabinets, a one-piece toilet, beige walls, an undermount sink and granite countertops
Bathroom - large contemporary master gray tile and stone tile travertine floor bathroom idea in Phoenix with furniture-like cabinets, dark wood cabinets, a one-piece toilet, beige walls, an undermount sink and granite countertops

This guest bath has a light and airy feel with an organic element and pop of color. The custom vanity is in a midtown jade aqua-green PPG paint Holy Glen. It provides ample storage while giving contrast to the white and brass elements. A playful use of mixed metal finishes gives the bathroom an up-dated look. The 3 light sconce is gold and black with glass globes that tie the gold cross handle plumbing fixtures and matte black hardware and bathroom accessories together. The quartz countertop has gold veining that adds additional warmth to the space. The acacia wood framed mirror with a natural interior edge gives the bathroom an organic warm feel that carries into the curb-less shower through the use of warn toned river rock. White subway tile in an offset pattern is used on all three walls in the shower and carried over to the vanity backsplash. The shower has a tall niche with quartz shelves providing lots of space for storing shower necessities. The river rock from the shower floor is carried to the back of the niche to add visual interest to the white subway shower wall as well as a black Schluter edge detail. The shower has a frameless glass rolling shower door with matte black hardware to give the this smaller bathroom an open feel and allow the natural light in. There is a gold handheld shower fixture with a cross handle detail that looks amazing against the white subway tile wall. The white Sherwin Williams Snowbound walls are the perfect backdrop to showcase the design elements of the bathroom.
Photography by LifeCreated.

This contemporary, costal Tiny Home features a bathroom with a shower built out over the tongue of the trailer it sits on saving space and creating space in the bathroom. This shower has it's own clear roofing giving the shower a skylight. This allows tons of light to shine in on the beautiful blue tiles that shape this corner shower. Stainless steel planters hold ferns giving the shower an outdoor feel. With sunlight, plants, and a rain shower head above the shower, it is just like an outdoor shower only with more convenience and privacy. The curved glass shower door gives the whole tiny home bathroom a bigger feel while letting light shine through to the rest of the bathroom. The blue tile shower has niches; built-in shower shelves to save space making your shower experience even better.
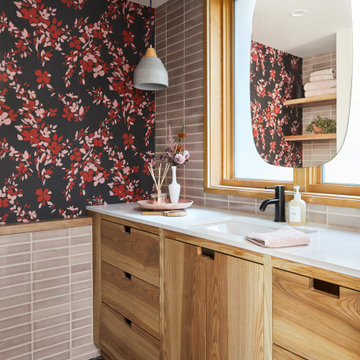
Sprinkled with variation the neutral wall tile and thin brick herringbone floor perfectly balance the playful accent wallpaper.
DESIGN
Kim Cornelison
PHOTOS
Kim Cornelison Photography
Tile Shown: 2x8 in Custom Glaze, Brick in Front Range (floor)
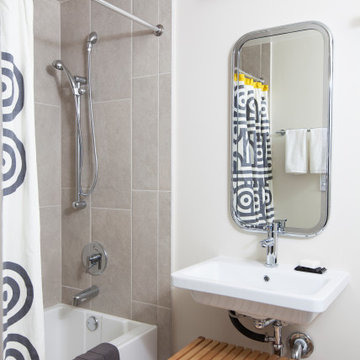
An eclectic bathroom at the Ronald McDonald House Stanford in Palo Alto, California. Designed by Melinda Mandell. Photography by Michelle Drewes.
Example of a small transitional kids' gray tile and porcelain tile vinyl floor, brown floor and single-sink bathroom design in San Francisco with a two-piece toilet, beige walls, a wall-mount sink and a floating vanity
Example of a small transitional kids' gray tile and porcelain tile vinyl floor, brown floor and single-sink bathroom design in San Francisco with a two-piece toilet, beige walls, a wall-mount sink and a floating vanity
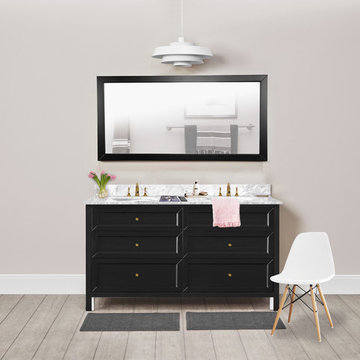
This photo features our Chester vanity in 60-inch in Black. Chester features a traditional style with simplistic drawers to easily blend this vanity into your bathroom decor. We use natural plantation-grade wood to support our planet and all of our vanities come with a naturally sourced Carrara Marble top in White from Italy.

"Victoria Point" farmhouse barn home by Yankee Barn Homes, customized by Paul Dierkes, Architect. Primary bathroom with open beamed ceiling. Floating double vanity of black marble. Japanese soaking tub. Walls of subway tile. Windows by Marvin.

Bathroom - mid-sized contemporary master gray tile and stone tile concrete floor and gray floor bathroom idea in Orange County with a vessel sink, flat-panel cabinets, black cabinets, a one-piece toilet, white walls, granite countertops and a hinged shower door
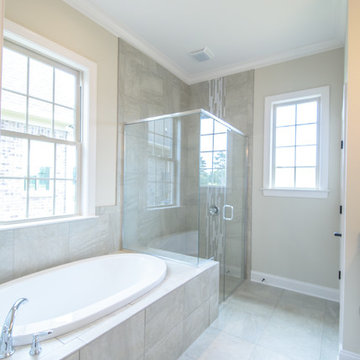
Zero Entry shower, separate tub master bathroom with plenty of natural light and large tile for a clean, simple look.
Inspiration for a mid-sized timeless master gray tile and porcelain tile porcelain tile and gray floor bathroom remodel in Other with beige walls and a hinged shower door
Inspiration for a mid-sized timeless master gray tile and porcelain tile porcelain tile and gray floor bathroom remodel in Other with beige walls and a hinged shower door

Complete update on this 'builder-grade' 1990's primary bathroom - not only to improve the look but also the functionality of this room. Such an inspiring and relaxing space now ...
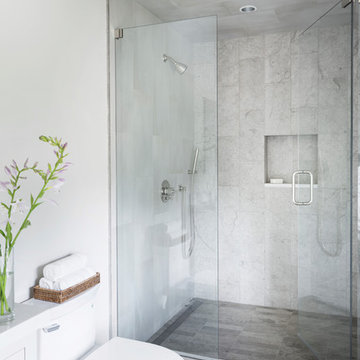
This custom-built modern farmhouse was designed with a simple taupe and white palette, keeping the color tones neutral and calm.
Tile designs by Mary-Beth Oliver.
Designed and Built by Schmiedeck Construction.
Photographed by Tim Lenz.
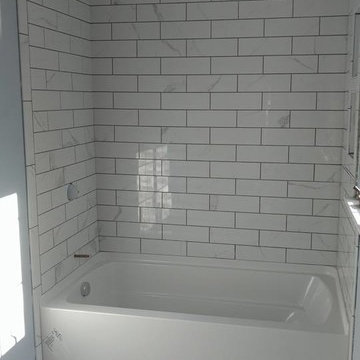
Example of a small classic 3/4 gray tile, white tile and subway tile linoleum floor bathroom design in Orange County with blue walls
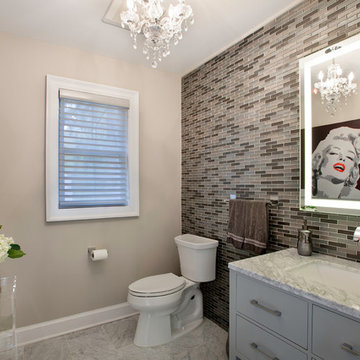
Iris Bachman Photography
Mid-sized transitional gray tile and glass tile marble floor and gray floor powder room photo in New York with flat-panel cabinets, gray cabinets, a two-piece toilet, gray walls, an undermount sink, marble countertops and white countertops
Mid-sized transitional gray tile and glass tile marble floor and gray floor powder room photo in New York with flat-panel cabinets, gray cabinets, a two-piece toilet, gray walls, an undermount sink, marble countertops and white countertops
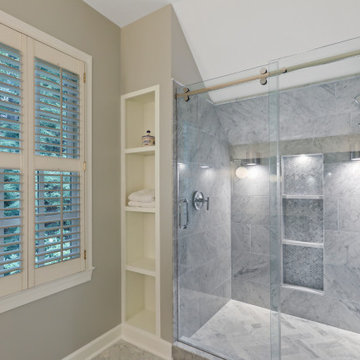
Bathroom - small modern master gray tile and ceramic tile ceramic tile and beige floor bathroom idea in Atlanta with flat-panel cabinets, white cabinets, beige walls, a drop-in sink, granite countertops and white countertops

Inspiration for a small mediterranean master ceramic tile and blue tile mosaic tile floor and turquoise floor bathroom remodel in San Francisco with white walls, a wall-mount sink and white countertops
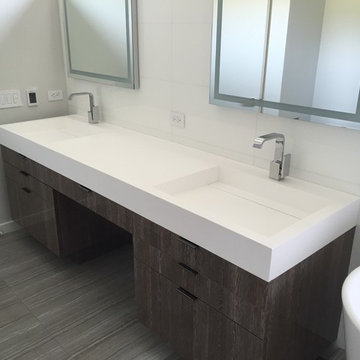
The DW-194 counter top sink is a rectangular shaped design model within the ADM Bathroom Design sink collection made of durable white stone resin composite with a contemporary style design and real testimony in smooth. The stone resin material comes in a matte or glossy finish. This wall or counter mounted sink will surely be a great addition to your already stylish bathroom with a neat and modern touch to your new renovation.
Item #: DW-194
Product Size (inches): 71 x 21.7 x 4.7 Inches
Material: Solid Surface/Stone Resin
Color / Finish: Matte White (Glossy Optional)
Product Weight: 123 lbs
Mount: Wall Mounted / Countertop
FEATURES
All sinks come sealed off from the factory.
All sinks come with a complimentary chrome drain (Does NOT including any additional piping).
This sink does not include ANY faucet fixture.
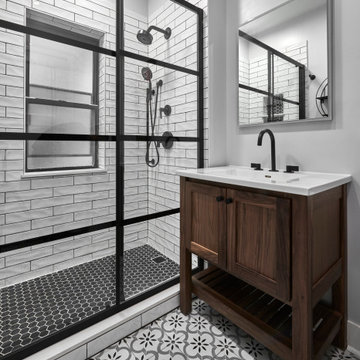
Our design intent was to revamp a master bathroom that would match the style of the rest of the home, a rustic and industrial look. We removed the tub and converted the shower into a stand up shower which better suited the need for this bathroom. The walnut vanity brought warmth back into the space and further emphasizes a rustic feel. For the floor tile, we went with a square Spanish mosaic tile bringing in a fun pop but still blends in with the rustic elements. The matte black plumbing fixtures and the LED medicine cabinet keeps the space contemporary and industrial and also helped create more storage and illumination to the space.
123 Remodeling - Chicago Kitchen & Bath Remodeling Company.
https://123remodeling.com/
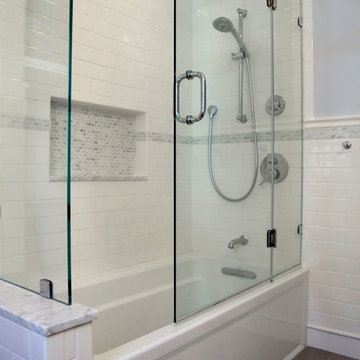
The shower fixtures here were customized with a 3 way diverter to allow the client to use either the tub spout, handheld, or rain head or a combo of the rain head and handheld! The built in shampoo niche with carrara marble accents serves as storage for soap and shampoo.
Bath Ideas
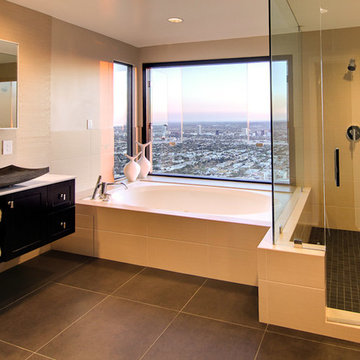
Modern Hollywood Hills home renovated and fully furnished by dmar interiors.
Photography: Stephen Busken
Mid-sized minimalist master beige tile and porcelain tile porcelain tile corner shower photo in Los Angeles with a vessel sink, furniture-like cabinets, black cabinets, quartz countertops, an undermount tub and beige walls
Mid-sized minimalist master beige tile and porcelain tile porcelain tile corner shower photo in Los Angeles with a vessel sink, furniture-like cabinets, black cabinets, quartz countertops, an undermount tub and beige walls
43







