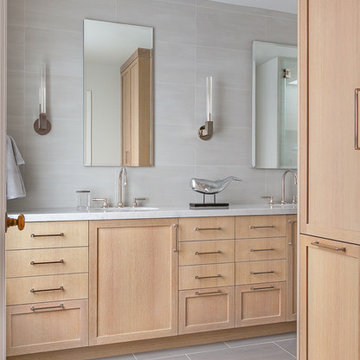Bath Ideas
Refine by:
Budget
Sort by:Popular Today
1181 - 1200 of 185,901 photos
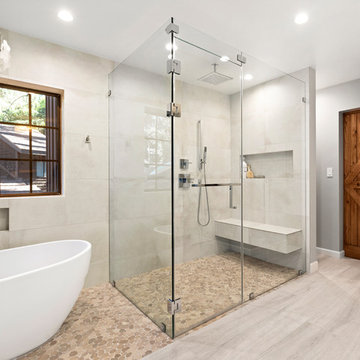
The master bathroom was completely redone, from the layout to the details, and it features a freestanding tub and custom frameless glass shower doors, flat pebbles natural stone tiles on shower and tub area, wood look porcelain floor tiles and light concrete look porcelain wall tiles - all from Spazio LA Tile Gallery. The toilet area was separated with a custom frosted glass toilet room, next to the new fireplace with matching wall tiles. Behind the enclosed shower, next to the custom stained barn door, an open closet was created for linens and towels. The space also includes Hansgrohe plumbing fixtures, Wayfair lighting fixtures and mirrors, and a double vanity with plenty of storage room.
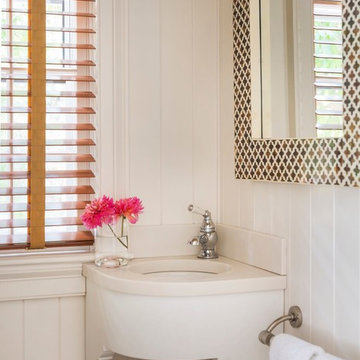
Powder room - small traditional powder room idea in Orange County with white walls, solid surface countertops and an undermount sink

Using a deep soaking tub and very organic materials gives this Master bathroom re- model a very luxurious yet casual feel.
Example of a mid-sized beach style master beige tile and porcelain tile light wood floor and double-sink bathroom design in Orange County with shaker cabinets, white cabinets, an undermount tub, white walls, a drop-in sink, quartzite countertops, a hinged shower door, beige countertops and a built-in vanity
Example of a mid-sized beach style master beige tile and porcelain tile light wood floor and double-sink bathroom design in Orange County with shaker cabinets, white cabinets, an undermount tub, white walls, a drop-in sink, quartzite countertops, a hinged shower door, beige countertops and a built-in vanity
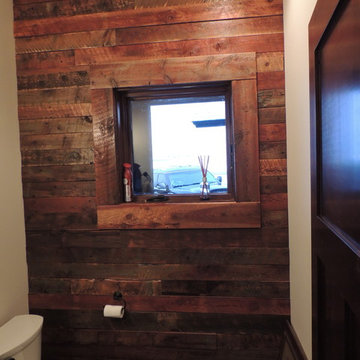
Custom Reclaimed Barn Wood Accent Wall with a lacquer finish.
Bathroom - small rustic 3/4 dark wood floor bathroom idea in Other with a two-piece toilet and multicolored walls
Bathroom - small rustic 3/4 dark wood floor bathroom idea in Other with a two-piece toilet and multicolored walls
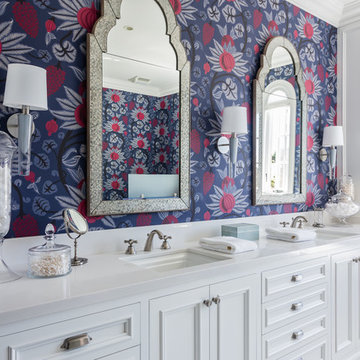
Catherine Nguyen Photography
Inspiration for a large transitional master white tile and stone slab marble floor and white floor bathroom remodel in San Francisco with beaded inset cabinets, white cabinets, quartzite countertops, multicolored walls and an undermount sink
Inspiration for a large transitional master white tile and stone slab marble floor and white floor bathroom remodel in San Francisco with beaded inset cabinets, white cabinets, quartzite countertops, multicolored walls and an undermount sink
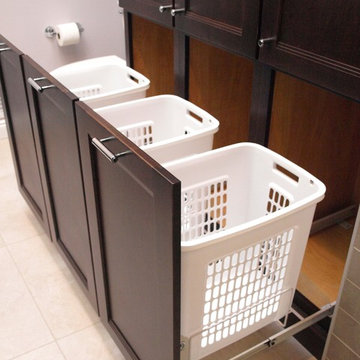
A custom piece built in cabinet has three pull out hampers as requested. Look what you can do with custom.
Large transitional master beige tile and ceramic tile porcelain tile and beige floor bathroom photo in Newark with flat-panel cabinets, brown cabinets, a two-piece toilet, beige walls, an undermount sink and granite countertops
Large transitional master beige tile and ceramic tile porcelain tile and beige floor bathroom photo in Newark with flat-panel cabinets, brown cabinets, a two-piece toilet, beige walls, an undermount sink and granite countertops
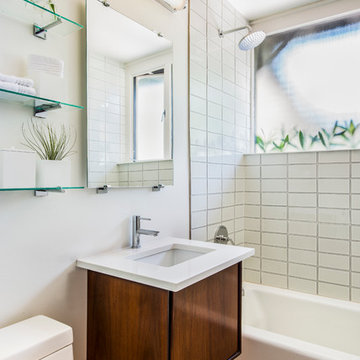
Mid Century Modern Renovation - nestled in the heart of Arapahoe Acres. This home was purchased as a foreclosure and needed a complete renovation. To complete the renovation - new floors, walls, ceiling, windows, doors, electrical, plumbing and heating system were redone or replaced. The kitchen and bathroom also underwent a complete renovation - as well as the home exterior and landscaping. Many of the original details of the home had not been preserved so Kimberly Demmy Design worked to restore what was intact and carefully selected other details that would honor the mid century roots of the home. Published in Atomic Ranch - Fall 2015 - Keeping It Small.
Daniel O'Connor Photography

The beautiful emerald tile really makes this remodel pop! For this project, we started with a new deep soaking tub, shower niche, and Latricrete Hydro-Ban waterproofing. The finishes included emerald green subway tile, Kohler Brass fixtures, and a Kohler sliding shower door. We finished up with a few final touches to the mirror, lighting, and towel rods.
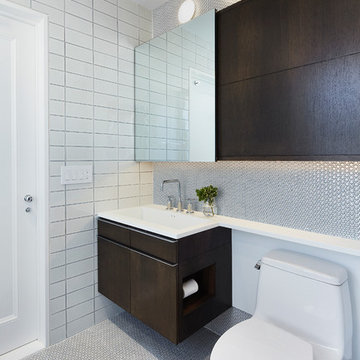
This renovation project updates an existing New York 1920s apartment with a modern sensibility.
The renovated jack-and-jill children’s bathroom features light colored ceramic tile, a custom corian top with integral sink, and a custom oak vanity for a more playful feel.
Photography: Mikiko Kikuyama

Ryan Gamma
Example of a mid-sized trendy multicolored tile, blue tile and mosaic tile porcelain tile and gray floor powder room design in Tampa with open cabinets, a wall-mount toilet, white walls, a wall-mount sink, quartz countertops and white countertops
Example of a mid-sized trendy multicolored tile, blue tile and mosaic tile porcelain tile and gray floor powder room design in Tampa with open cabinets, a wall-mount toilet, white walls, a wall-mount sink, quartz countertops and white countertops
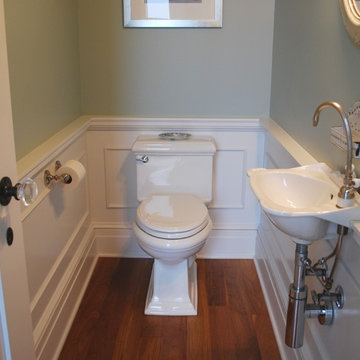
The MILL HOUSE bathroom. Photography by Duncan McRoberts.
Powder room - small coastal powder room idea in Portland with a wall-mount sink, green walls and a one-piece toilet
Powder room - small coastal powder room idea in Portland with a wall-mount sink, green walls and a one-piece toilet
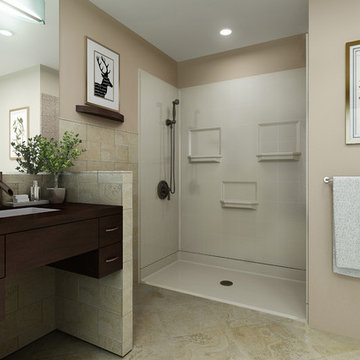
https://bestbath.com/products/showers/
Craftsman Bathrooms walk in shower barrier free shower craftsman shower
...
walk in shower
walk in showers
walk-in showers
walk-in shower
roll-in shower
handicap showers
ada shower
handicap shower
barrier free shower
barrier free showers
commercial bathroom
accessible shower
accessible showers
ada shower stall
barrier free shower pan
barrier free shower pans
wheelchair shower
ada bathtub
ada roll in shower
roll-in showers
ada compliant shower
commercial shower
rollin shower
barrier free shower stall
barrier free shower stalls
wheel chair shower
ada shower base
commercial shower stalls
barrier free bathroom
barrier free bathrooms
ada compliant shower stall
accessible roll in shower
ada shower threshold
ada shower units
wheelchair accessible shower threshold
wheelchair access shower
ada accessible shower
ada shower enclosures
innovative bathroom design
barrier free shower floor
bathroom dealer
bathroom dealers
ada compliant shower enclosures
ada tubs and showers

Bathroom - mid-sized mid-century modern master gray tile and porcelain tile porcelain tile, gray floor, double-sink and wood wall bathroom idea in Phoenix with flat-panel cabinets, medium tone wood cabinets, a one-piece toilet, white walls, an undermount sink, quartz countertops, white countertops, a niche and a built-in vanity

This Waukesha bathroom remodel was unique because the homeowner needed wheelchair accessibility. We designed a beautiful master bathroom and met the client’s ADA bathroom requirements.
Original Space
The old bathroom layout was not functional or safe. The client could not get in and out of the shower or maneuver around the vanity or toilet. The goal of this project was ADA accessibility.
ADA Bathroom Requirements
All elements of this bathroom and shower were discussed and planned. Every element of this Waukesha master bathroom is designed to meet the unique needs of the client. Designing an ADA bathroom requires thoughtful consideration of showering needs.
Open Floor Plan – A more open floor plan allows for the rotation of the wheelchair. A 5-foot turning radius allows the wheelchair full access to the space.
Doorways – Sliding barn doors open with minimal force. The doorways are 36” to accommodate a wheelchair.
Curbless Shower – To create an ADA shower, we raised the sub floor level in the bedroom. There is a small rise at the bedroom door and the bathroom door. There is a seamless transition to the shower from the bathroom tile floor.
Grab Bars – Decorative grab bars were installed in the shower, next to the toilet and next to the sink (towel bar).
Handheld Showerhead – The handheld Delta Palm Shower slips over the hand for easy showering.
Shower Shelves – The shower storage shelves are minimalistic and function as handhold points.
Non-Slip Surface – Small herringbone ceramic tile on the shower floor prevents slipping.
ADA Vanity – We designed and installed a wheelchair accessible bathroom vanity. It has clearance under the cabinet and insulated pipes.
Lever Faucet – The faucet is offset so the client could reach it easier. We installed a lever operated faucet that is easy to turn on/off.
Integrated Counter/Sink – The solid surface counter and sink is durable and easy to clean.
ADA Toilet – The client requested a bidet toilet with a self opening and closing lid. ADA bathroom requirements for toilets specify a taller height and more clearance.
Heated Floors – WarmlyYours heated floors add comfort to this beautiful space.
Linen Cabinet – A custom linen cabinet stores the homeowners towels and toiletries.
Style
The design of this bathroom is light and airy with neutral tile and simple patterns. The cabinetry matches the existing oak woodwork throughout the home.
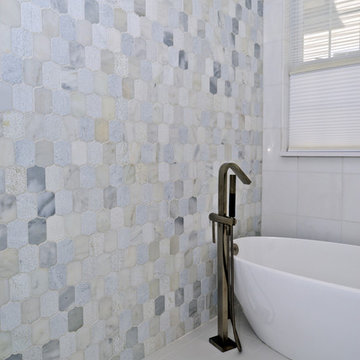
This baby boomer couple recently settled in the Haymarket area.
Their bathroom was located behind the garage from which we took a few inches to contribute to the bathroom space, offering them a large walk in shower, with
Digital controls designed for multiple shower heads . With a new waterfall free standing tub/ faucet slipper tub taking the space of the old large decked tub. We used a Victoria & Albert modern free standing tub, which brought spa feel to the room. The old space from the closet was used to create enough space for the bench area. It has a modern look linear drain in wet room. Adding a decorative touch and more lighting, is a beautiful chandelier outside of the wet room.
Behind the new commode area is a niche.
New vanities, sleek, yet spacious, allowing for more storage.
The large mirror and hidden medicine cabinets with decorative lighting added more of the contemporariness to the space.
Around this bath, we used large space tile. With a Classic look of black and white tile that complement the mosaic tile used creatively, making this bathroom undeniably stunning.
The smart use of mosaic tile on the back wall of the shower and tub area has put this project on the cover sheet of most design magazine.
The privacy wall offers closure for the commode from the front entry. Classy yet simple is how they described their new master bath suite.

We ? bathroom renovations! This initially drab space was so poorly laid-out that it fit only a tiny vanity for a family of four!
Working in the existing footprint, and in a matter of a few weeks, we were able to design and renovate this space to accommodate a double vanity (SO important when it is the only bathroom in the house!). In addition, we snuck in a private toilet room for added functionality. Now this bath is a stunning workhorse!
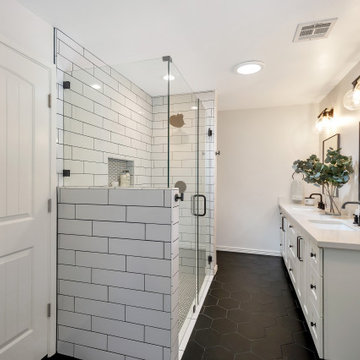
Bathroom - mid-sized transitional master white tile and subway tile porcelain tile, black floor and double-sink bathroom idea in Phoenix with shaker cabinets, white cabinets, an undermount sink, quartz countertops, a hinged shower door, white countertops, a niche and a built-in vanity
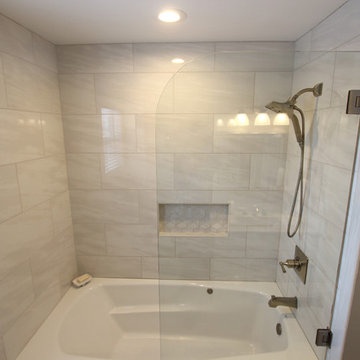
In this bathroom, a Medallion Gold Providence Vanity with Classic Paint Irish Crème was installed with Zodiaq Portfolio London Sky Corian on the countertop and on top of the window seat. A regular rectangular undermount sink with Vesi widespread lavatory faucet in brushed nickel. A Cardinal shower with partition in clear glass with brushed nickel hardware. Mansfield Pro-fit Air Massage bath and Brizo Transitional Hydrati shower with h2Okinetic technology in brushed nickel. Kohler Cimarron comfort height toilet in white.
Bath Ideas
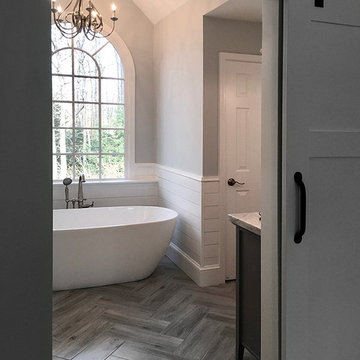
Master bathroom remodeling project in Alpharetta Georgia.
With herringbone pattern, faux weathered wood ceramic tile. Gray walls with ship lap wall treatment. Free standing tub, chandelier,
60








