Bath Ideas
Refine by:
Budget
Sort by:Popular Today
1121 - 1140 of 185,902 photos
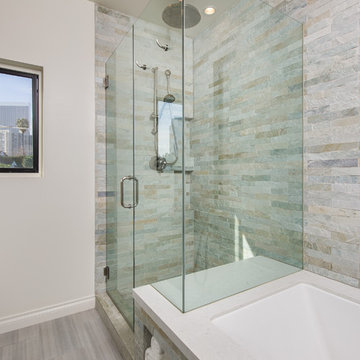
Unlimited Style Photography
Inspiration for a small timeless master multicolored tile and stone tile porcelain tile bathroom remodel in Los Angeles with raised-panel cabinets, a one-piece toilet, white walls, an undermount sink and quartz countertops
Inspiration for a small timeless master multicolored tile and stone tile porcelain tile bathroom remodel in Los Angeles with raised-panel cabinets, a one-piece toilet, white walls, an undermount sink and quartz countertops

Inspiration for a small 1960s master beige tile and ceramic tile porcelain tile, black floor and single-sink bathroom remodel in San Diego with brown cabinets, a one-piece toilet, white walls, a vessel sink, quartz countertops, white countertops and a freestanding vanity
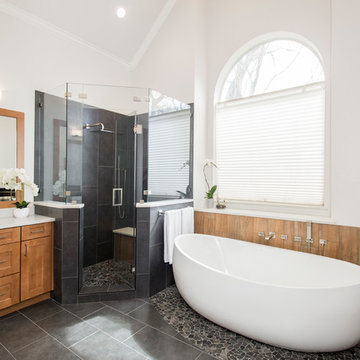
Our clients drastically needed to update this master suite from the original forest green floral wallpaper to something more clean and simple. They wanted to open up the dated cultured marble enclosed tub and shower and remove all soffits and plant ledges above the vanities. They wanted to explore the possibilities of opening up the shower with glass and look at installing a freestanding bathtub and they definitely wanted to keep the double sided fireplace but update the look of it.
First off, we did some minor changes to the bedroom. We replaced the carpet with a beautiful soft multi-color gray low pile carpet and painted the walls a soft white. The fireplace surround was replaced with Carrara 12×12 polished porcelain tile for a more elegant look. Finally, we tore out a corner built in desk and squared off and textured the wall, making it look as though it were never there.
We needed to strip this bathroom down and start from scratch. We demoed the cabinets, counter tops, all plumbing fixtures, ceiling fan, track lighting, tub and tub surround, fireplace surround, shower door, shower walls and ceiling above the shower, all flooring, soffits above vanity areas, saloon doors on the water closet and of course the wallpaper!
We changed the walls around the shower to pony walls with glass on the upper half, opening up the shower. The tile was lined with Premium Antasit 12×24 tile installed vertically in a 50/50 brick pattern. The shower floor and the floor below the tub is Solo River Grey Pebble mosaic tile. A contemporary Jaclo Collection shower system was installed including a contemporary handshower and square shower head. The large freestanding tub is a white Hydro Sytsems “Picasso” with “Steelnox” wall mounted tub filler and hardware from Graff.
All of the cabinets were replaced with Waypoint maple mocha glazed flat front doors and drawers. Quartzmasters Calacatta Grey countertops were installed with 2 Icera “Muse” undermount sinks for a clean modern look. The cabinet hardware the clients chose is ultra modern ”Sutton” from Hardware Resources and the faucet and other hardware is all from the Phylrich “Mix” collection.
Pulling it all together, Premium Antasit 12×14 installed floor tile was installed in a 50/50 brick pattern. The pebble tile that was installed in the shower floor was also installed in an oval shape under the bathtub for a great modern look and to break up the solid gray flooring.
Addison Oak Wood planks were installed vertically behind the bathtub, below the fireplace surround and behind the potty for a modern finished look. The fireplace was surrounded with Carrara 12×12 polished porcelain, as well as the wood planks. Finally, to add the finishing touches, Z-Lite brushed nickel vanity lights were installed above each vanity sink. The clients are so pleased to be able to enjoy and relax in their new contemporary bathroom!
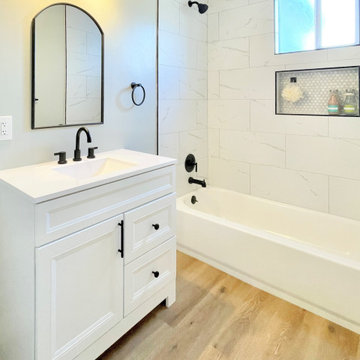
Bathroom - small modern white tile and porcelain tile vinyl floor, beige floor and single-sink bathroom idea in San Diego with shaker cabinets, white cabinets, a two-piece toilet, green walls, an integrated sink, quartz countertops, white countertops, a niche and a freestanding vanity
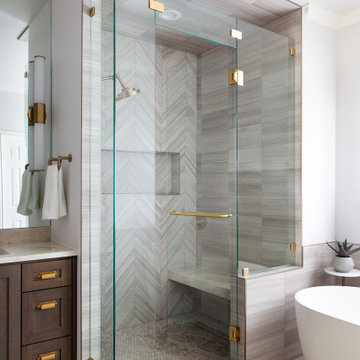
Bathroom - mid-sized transitional master gray tile and limestone tile limestone floor and gray floor bathroom idea in Austin with shaker cabinets, brown cabinets, a one-piece toilet, gray walls, an undermount sink, quartzite countertops, a hinged shower door and multicolored countertops

Transforming this small bathroom into a wheelchair accessible retreat was no easy task. Incorporating unattractive grab bars and making them look seamless was the goal. A floating vanity / countertop allows for roll up accessibility and the live edge of the granite countertops make if feel luxurious. Double sinks for his and hers sides plus medicine cabinet storage helped for this minimal feel of neutrals and breathability. The barn door opens for wheelchair movement but can be closed for the perfect amount of privacy.
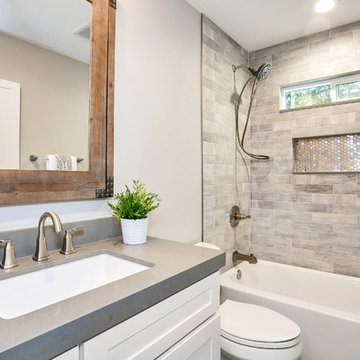
Bathroom - mid-sized farmhouse master gray tile and porcelain tile vinyl floor and gray floor bathroom idea in Orange County with shaker cabinets, white cabinets, a one-piece toilet, gray walls, an undermount sink, quartz countertops and gray countertops
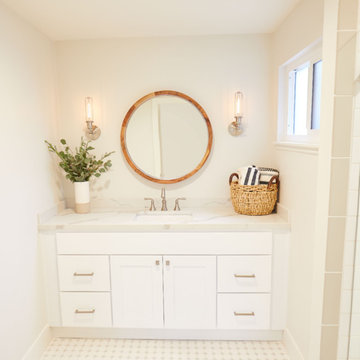
kids light and bright bathroom. modern coastal style.
Fully renovated ranch style house.
Mid-sized transitional kids' white floor and porcelain tile corner shower photo in San Diego with shaker cabinets, white cabinets, a two-piece toilet, white walls, an undermount sink, a hinged shower door and quartz countertops
Mid-sized transitional kids' white floor and porcelain tile corner shower photo in San Diego with shaker cabinets, white cabinets, a two-piece toilet, white walls, an undermount sink, a hinged shower door and quartz countertops

A Minimal Modern Spa Bathroom completed by Storybook Interiors of Grand Rapids, Michigan.
Mid-sized minimalist master gray tile and ceramic tile ceramic tile freestanding bathtub photo in Grand Rapids with quartzite countertops, flat-panel cabinets, medium tone wood cabinets, a one-piece toilet, a vessel sink and multicolored walls
Mid-sized minimalist master gray tile and ceramic tile ceramic tile freestanding bathtub photo in Grand Rapids with quartzite countertops, flat-panel cabinets, medium tone wood cabinets, a one-piece toilet, a vessel sink and multicolored walls

This modern farmhouse bathroom has an extra large vanity with double sinks to make use of a longer rectangular bathroom. The wall behind the vanity has counter to ceiling Jeffrey Court white subway tiles that tie into the shower. There is a playful mix of metals throughout including the black framed round mirrors from CB2, brass & black sconces with glass globes from Shades of Light , and gold wall-mounted faucets from Phylrich. The countertop is quartz with some gold veining to pull the selections together. The charcoal navy custom vanity has ample storage including a pull-out laundry basket while providing contrast to the quartz countertop and brass hexagon cabinet hardware from CB2. This bathroom has a glass enclosed tub/shower that is tiled to the ceiling. White subway tiles are used on two sides with an accent deco tile wall with larger textured field tiles in a chevron pattern on the back wall. The niche incorporates penny rounds on the back using the same countertop quartz for the shelves with a black Schluter edge detail that pops against the deco tile wall.
Photography by LifeCreated.
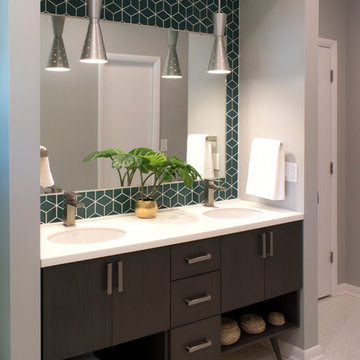
Cory Rodeheaver
Mid-sized 1960s master green tile and ceramic tile white floor and mosaic tile floor bathroom photo in Chicago with flat-panel cabinets, dark wood cabinets, gray walls, an undermount sink, solid surface countertops, white countertops and a two-piece toilet
Mid-sized 1960s master green tile and ceramic tile white floor and mosaic tile floor bathroom photo in Chicago with flat-panel cabinets, dark wood cabinets, gray walls, an undermount sink, solid surface countertops, white countertops and a two-piece toilet
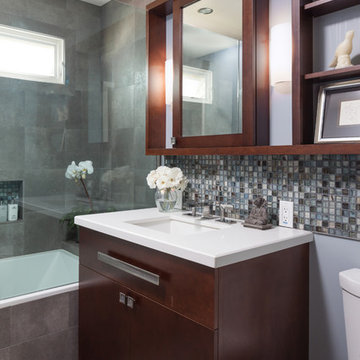
Inspiration for a small contemporary mosaic tile and gray tile porcelain tile bathroom remodel in San Francisco with an undermount sink, flat-panel cabinets, gray walls, dark wood cabinets and a two-piece toilet

Example of a small trendy gray tile and marble tile ceramic tile and multicolored floor bathroom design in New York with shaker cabinets, black cabinets, a one-piece toilet, gray walls, an integrated sink, quartzite countertops and a hinged shower door

Lynnette Bauer - 360REI
Powder room - small contemporary stone tile and beige tile ceramic tile and brown floor powder room idea in Minneapolis with a wall-mount toilet, a vessel sink, granite countertops, green walls and flat-panel cabinets
Powder room - small contemporary stone tile and beige tile ceramic tile and brown floor powder room idea in Minneapolis with a wall-mount toilet, a vessel sink, granite countertops, green walls and flat-panel cabinets
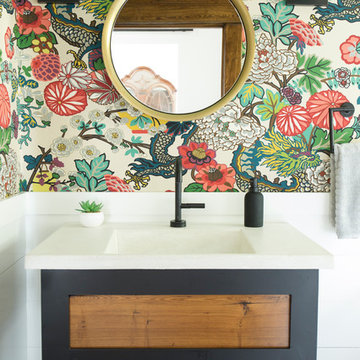
Inspiration for a small modern ceramic tile and black floor claw-foot bathtub remodel in Other with an integrated sink and concrete countertops

What makes a bathroom accessible depends on the needs of the person using it, which is why we offer many custom options. In this case, a difficult to enter drop-in tub and a tiny separate shower stall were replaced with a walk-in shower complete with multiple grab bars, shower seat, and an adjustable hand shower. For every challenge, we found an elegant solution, like placing the shower controls within easy reach of the seat. Along with modern updates to the rest of the bathroom, we created an inviting space that's easy and enjoyable for everyone.
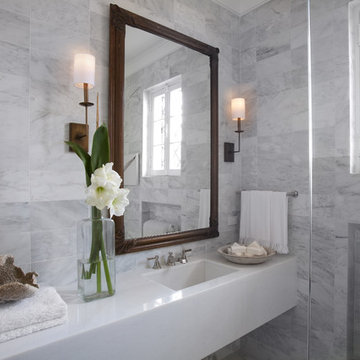
This Guest Bedroom / Bathroom found inspiration in white! by repainting the existing brown paneling with glossy white we created a fresh and airy space. Unusually scaled twin beds, float in the center of the room allowing a unique spot for conversation as well as sleeping. Dramatic light fixtures, textural sisal and art complete the simple yet interesting space. Photographer-Janet Mesic Mackie
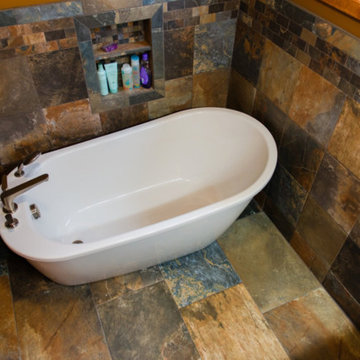
Freestanding bathtub - mid-sized traditional master beige tile, black tile, brown tile, gray tile and stone tile slate floor and multicolored floor freestanding bathtub idea in Other with brown walls
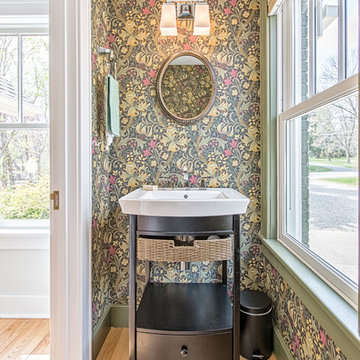
Remodeled Ann Arbor powder room features wallpaper from London-based William Morris and Co.
Example of a small arts and crafts light wood floor powder room design in Detroit with open cabinets and black cabinets
Example of a small arts and crafts light wood floor powder room design in Detroit with open cabinets and black cabinets
Bath Ideas
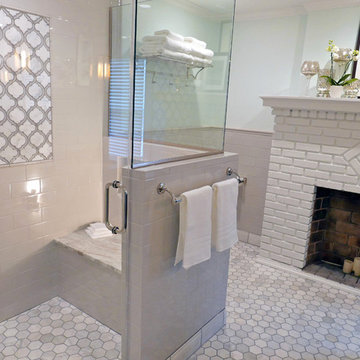
To meet my client’s needs, we divided the sitting room in half. One half was used for the master closet and the other half for the bathroom. We built a large shower stall with a niche bench and multiple shower heads. We added a vanity with his-and-her sinks and mirrors. The bathroom includes a floor to ceiling medicine cabinet. The floors have radiant heat under the hexagon tile flooring.
57







