Bath Ideas
Refine by:
Budget
Sort by:Popular Today
1141 - 1160 of 185,902 photos

Our clients wanted a REAL master bathroom with enough space for both of them to be in there at the same time. Their house, built in the 1940’s, still had plenty of the original charm, but also had plenty of its original tiny spaces that just aren’t very functional for modern life.
The original bathroom had a tiny stall shower, and just a single vanity with very limited storage and counter space. Not to mention kitschy pink subway tile on every wall. With some creative reconfiguring, we were able to reclaim about 25 square feet of space from the bedroom. Which gave us the space we needed to introduce a double vanity with plenty of storage, and a HUGE walk-in shower that spans the entire length of the new bathroom!
While we knew we needed to stay true to the original character of the house, we also wanted to bring in some modern flair! Pairing strong graphic floor tile with some subtle (and not so subtle) green tones gave us the perfect blend of classic sophistication with a modern glow up.
Our clients were thrilled with the look of their new space, and were even happier about how large and open it now feels!
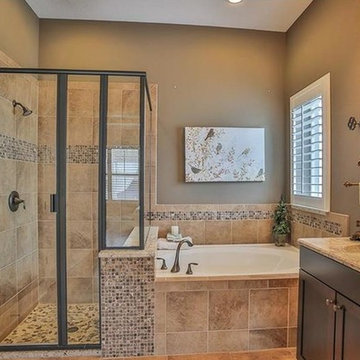
Inspiration for a mid-sized timeless 3/4 beige tile, brown tile and ceramic tile bathroom remodel in Orlando with shaker cabinets, dark wood cabinets, a two-piece toilet, brown walls, an undermount sink, granite countertops and a hinged shower door
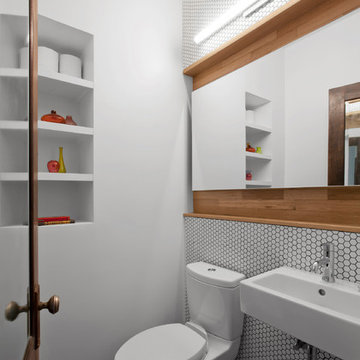
New powder room continues concepts and materials from other parts of the home for a simple, eclectic expression - Architecture/Interior Design/Renderings/Photography: HAUS | Architecture - Construction Management: WERK | Building Modern
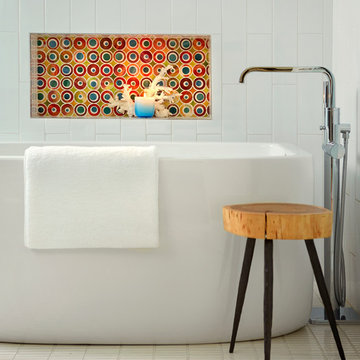
Bathroom - mid-sized contemporary master white tile and subway tile ceramic tile bathroom idea in San Francisco with raised-panel cabinets, light wood cabinets, a one-piece toilet, white walls and a drop-in sink
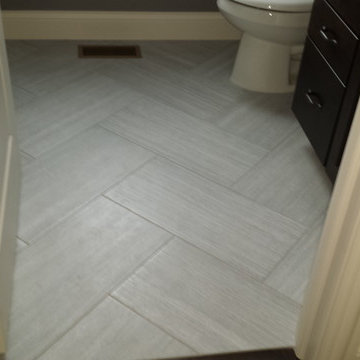
Small eclectic 3/4 gray tile and porcelain tile porcelain tile and gray floor bathroom photo in Chicago with flat-panel cabinets, dark wood cabinets, a two-piece toilet and gray walls
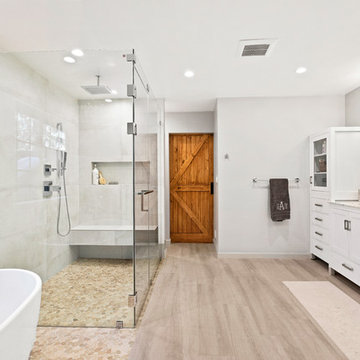
The master bathroom was completely redone, from the layout to the details, and it features a freestanding tub and custom frameless glass shower doors, flat pebbles natural stone tiles on shower and tub area, wood look porcelain floor tiles and light concrete look porcelain wall tiles - all from Spazio LA Tile Gallery. The toilet area was separated with a custom frosted glass toilet room, next to the new fireplace with matching wall tiles. Behind the enclosed shower, next to the custom stained barndoor, an open closet was created for linens and towels. The space also includes Hansgrohe plumbing fixtures, Wayfair lighting fixtures and mirrors, and a double vanity with plenty of storage room.

In this modest-sized master bathroom, modern and farmhouse are bound together with a white and gray color palette, accented with pops of natural wood. Floor-to-ceiling subway tiles and a frameless glass shower door provide a classic, open feel to a once-confined space. A barnwood-framed mirror, industrial hardware, exposed lightbulbs, and wood and pipe shelving complete the industrial look, while a carrara marble countertop and glazed porcelain floor tiles add a touch of luxury.
Photo Credit: Nina Leone Photography
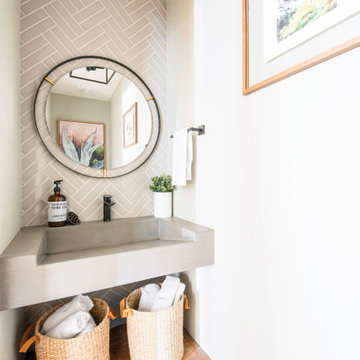
Example of a small minimalist gray tile and subway tile terra-cotta tile and orange floor powder room design in Denver with gray cabinets, beige walls, a wall-mount sink, concrete countertops, gray countertops and a floating vanity
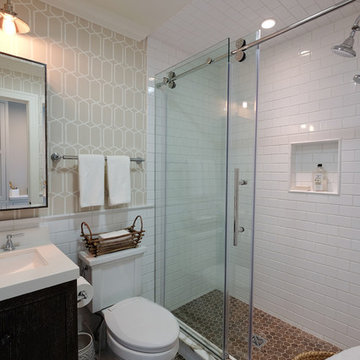
Free ebook, Creating the Ideal Kitchen. DOWNLOAD NOW
The Klimala’s and their three kids are no strangers to moving, this being their fifth house in the same town over the 20-year period they have lived there. “It must be the 7-year itch, because every seven years, we seem to find ourselves antsy for a new project or a new environment. I think part of it is being a designer, I see my own taste evolve and I want my environment to reflect that. Having easy access to wonderful tradesmen and a knowledge of the process makes it that much easier”.
This time, Klimala’s fell in love with a somewhat unlikely candidate. The 1950’s ranch turned cape cod was a bit of a mutt, but it’s location 5 minutes from their design studio and backing up to the high school where their kids can roll out of bed and walk to school, coupled with the charm of its location on a private road and lush landscaping made it an appealing choice for them.
“The bones of the house were really charming. It was typical 1,500 square foot ranch that at some point someone added a second floor to. Its sloped roofline and dormered bedrooms gave it some charm.” With the help of architect Maureen McHugh, Klimala’s gutted and reworked the layout to make the house work for them. An open concept kitchen and dining room allows for more frequent casual family dinners and dinner parties that linger. A dingy 3-season room off the back of the original house was insulated, given a vaulted ceiling with skylights and now opens up to the kitchen. This room now houses an 8’ raw edge white oak dining table and functions as an informal dining room. “One of the challenges with these mid-century homes is the 8’ ceilings. I had to have at least one room that had a higher ceiling so that’s how we did it” states Klimala.
The kitchen features a 10’ island which houses a 5’0” Galley Sink. The Galley features two faucets, and double tiered rail system to which accessories such as cutting boards and stainless steel bowls can be added for ease of cooking. Across from the large sink is an induction cooktop. “My two teen daughters and I enjoy cooking, and the Galley and induction cooktop make it so easy.” A wall of tall cabinets features a full size refrigerator, freezer, double oven and built in coffeemaker. The area on the opposite end of the kitchen features a pantry with mirrored glass doors and a beverage center below.
The rest of the first floor features an entry way, a living room with views to the front yard’s lush landscaping, a family room where the family hangs out to watch TV, a back entry from the garage with a laundry room and mudroom area, one of the home’s four bedrooms and a full bath. There is a double sided fireplace between the family room and living room. The home features pops of color from the living room’s peach grass cloth to purple painted wall in the family room. “I’m definitely a traditionalist at heart but because of the home’s Midcentury roots, I wanted to incorporate some of those elements into the furniture, lighting and accessories which also ended up being really fun. We are not formal people so I wanted a house that my kids would enjoy, have their friends over and feel comfortable.”
The second floor houses the master bedroom suite, two of the kids’ bedrooms and a back room nicknamed “the library” because it has turned into a quiet get away area where the girls can study or take a break from the rest of the family. The area was originally unfinished attic, and because the home was short on closet space, this Jack and Jill area off the girls’ bedrooms houses two large walk-in closets and a small sitting area with a makeup vanity. “The girls really wanted to keep the exposed brick of the fireplace that runs up the through the space, so that’s what we did, and I think they feel like they are in their own little loft space in the city when they are up there” says Klimala.
Designed by: Susan Klimala, CKD, CBD
Photography by: Carlos Vergara
For more information on kitchen and bath design ideas go to: www.kitchenstudio-ge.com

Victor Boghossian Photography
www.victorboghossian.com
818-634-3133
Example of a small trendy pink tile and porcelain tile ceramic tile tub/shower combo design in Los Angeles with a one-piece toilet and white walls
Example of a small trendy pink tile and porcelain tile ceramic tile tub/shower combo design in Los Angeles with a one-piece toilet and white walls
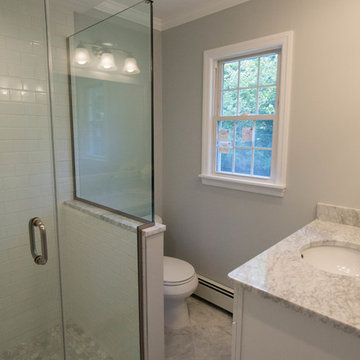
Karolina Zawistowska
Example of a small transitional master white tile and ceramic tile marble floor and gray floor corner shower design in Newark with shaker cabinets, white cabinets, a two-piece toilet, gray walls, an undermount sink, marble countertops and a hinged shower door
Example of a small transitional master white tile and ceramic tile marble floor and gray floor corner shower design in Newark with shaker cabinets, white cabinets, a two-piece toilet, gray walls, an undermount sink, marble countertops and a hinged shower door
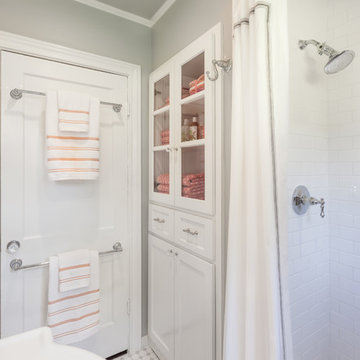
Photography by:
Connie Anderson Photography
Inspiration for a small timeless 3/4 white tile and subway tile mosaic tile floor and white floor bathroom remodel in Houston with glass-front cabinets, white cabinets, marble countertops, a one-piece toilet and gray walls
Inspiration for a small timeless 3/4 white tile and subway tile mosaic tile floor and white floor bathroom remodel in Houston with glass-front cabinets, white cabinets, marble countertops, a one-piece toilet and gray walls
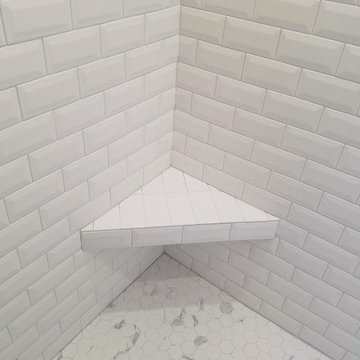
In this Lake View bathroom, we kept the floorplan and not much else.
The main feature is the custom walk-in shower, with beveled white subway tiles, corner bench, and framed niche. There are a luxurious 3 showerheads: standard, rainfall, and handheld. With smooth curves and a modern brushed nickel finish, the shower fixtures are environmentally conscious and ADA compliant. The shower floor is a porcelain 2×2 hexagon mosaic with a marble print. This gives you the look of expensive stone, but without the maintenance and slipping of the real thing. The tile coordinates with the statuary classique quartz used on the vanity counter, which also has a polished marble print to it, and the bracket wall shelves which are real marble (though you can hardly tell the difference by looking).
The Bertch vanity is a dark cherry shale finish to give some contrast in the white bathroom, with shaker doors and an undermount sink.
The original bathroom was lacking in storage, so we took down the extra-wide mirror. In its place, we have those open shelves and an oval mirrored medicine cabinet, recessed so you can’t even tell it’s hiding all that storage. And speaking of hidden features, the bathroom is behind a pocket door, thus saving some extra floor space.
Finally, that flooring. The tile is a Turkish Stratford porcelain tile, 8×8 with matte finish. This adds some small details while giving that pop of color people love. Further, the bronze tones in the tile help tie in the dark vanity.
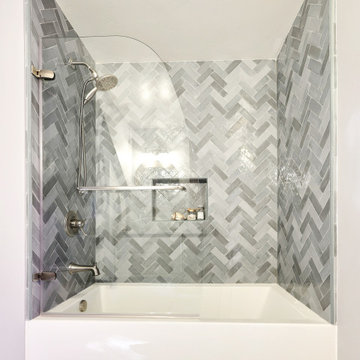
This little coastal bathroom is full of fun surprises. The NativeTrails shell vessel sink is our star. The blue toned herringbone shower wall tiles are interesting and lovely. The blues bring out the blue chips in the terrazzo flooring which reminds us of a sandy beach. The half glass panel keeps the room feeling spacious and open when bathing. The herringbone pattern on the beachy wood floating vanity connects to the shower pattern. We get a little bling with the copper mirror and vanity hardware. Fun baskets add a tidy look to the open linen closet. A once dark and generic guest bathroom has been transformed into a bright, welcoming, and beachy space that makes a statement.

Harlequin’s Salinas flamingo wallpaper and antiqued gold leaf sconces make this an unforgettable en-suite bath.
Example of a small transitional kids' white tile and mosaic tile porcelain tile, white floor, single-sink and wallpaper bathroom design in Miami with shaker cabinets, red cabinets, a one-piece toilet, white walls, an undermount sink, solid surface countertops, a hinged shower door, white countertops and a built-in vanity
Example of a small transitional kids' white tile and mosaic tile porcelain tile, white floor, single-sink and wallpaper bathroom design in Miami with shaker cabinets, red cabinets, a one-piece toilet, white walls, an undermount sink, solid surface countertops, a hinged shower door, white countertops and a built-in vanity
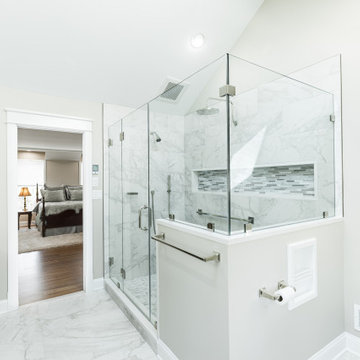
This master bathroom remodel was part of a larger, second floor renovation. The updates installed brought the home into the 21st century and helped the space feel more light and open in the process.

Example of a small mid-century modern master white tile and ceramic tile medium tone wood floor, brown floor and single-sink bathroom design in DC Metro with flat-panel cabinets, white cabinets, a one-piece toilet, gray walls, a drop-in sink, quartz countertops, gray countertops and a freestanding vanity
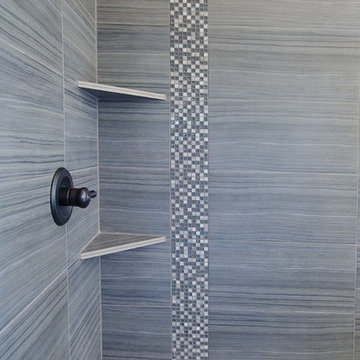
Photo of the Master Bathroom in Lot 15 at Iron Ridge Woods. Photo taken by Danyel Rogers.
Example of a large transitional master gray tile and porcelain tile porcelain tile bathroom design in Portland with a drop-in sink, recessed-panel cabinets, dark wood cabinets, tile countertops, a wall-mount toilet and beige walls
Example of a large transitional master gray tile and porcelain tile porcelain tile bathroom design in Portland with a drop-in sink, recessed-panel cabinets, dark wood cabinets, tile countertops, a wall-mount toilet and beige walls

Owner's bath with large walk-in shower.
Example of a mid-sized beach style master white tile and porcelain tile medium tone wood floor, gray floor and double-sink bathroom design in Other with beaded inset cabinets, white cabinets, a one-piece toilet, white walls, an undermount sink, quartz countertops, a hinged shower door, gray countertops and a freestanding vanity
Example of a mid-sized beach style master white tile and porcelain tile medium tone wood floor, gray floor and double-sink bathroom design in Other with beaded inset cabinets, white cabinets, a one-piece toilet, white walls, an undermount sink, quartz countertops, a hinged shower door, gray countertops and a freestanding vanity
Bath Ideas
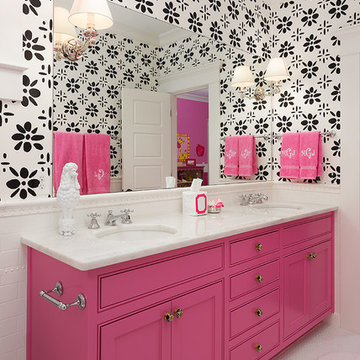
Iran Watson
Inspiration for a mid-sized transitional kids' white tile and subway tile mosaic tile floor and white floor bathroom remodel in Atlanta with an undermount sink, beaded inset cabinets, multicolored walls, marble countertops and white countertops
Inspiration for a mid-sized transitional kids' white tile and subway tile mosaic tile floor and white floor bathroom remodel in Atlanta with an undermount sink, beaded inset cabinets, multicolored walls, marble countertops and white countertops
58







