Bath Ideas
Refine by:
Budget
Sort by:Popular Today
761 - 780 of 235,126 photos
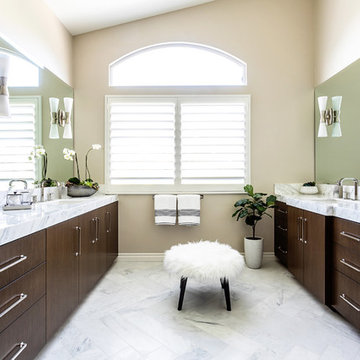
Photographed by Stephanie Wiley
Mid-sized transitional master white tile and marble tile marble floor and white floor double shower photo in Los Angeles with flat-panel cabinets, brown cabinets, an undermount sink, marble countertops, a hinged shower door and white countertops
Mid-sized transitional master white tile and marble tile marble floor and white floor double shower photo in Los Angeles with flat-panel cabinets, brown cabinets, an undermount sink, marble countertops, a hinged shower door and white countertops
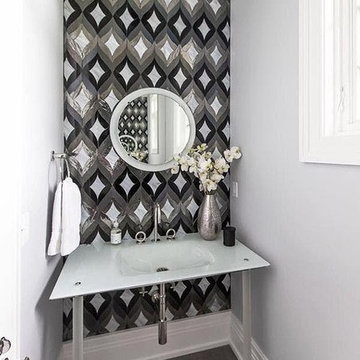
Small trendy medium tone wood floor powder room photo in Tampa with multicolored walls, a wall-mount sink and glass countertops
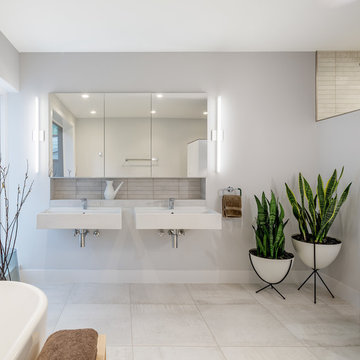
Inspiration for a large 1950s master white tile and porcelain tile porcelain tile and beige floor freestanding bathtub remodel in DC Metro with a wall-mount toilet and a wall-mount sink
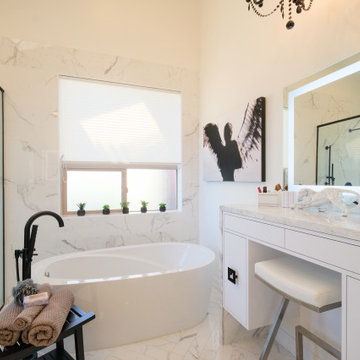
Bathroom - large contemporary master gray tile and mosaic tile multicolored floor, marble floor and double-sink bathroom idea in San Diego with flat-panel cabinets, white cabinets, white walls, marble countertops, gray countertops, a built-in vanity, a one-piece toilet and an undermount sink
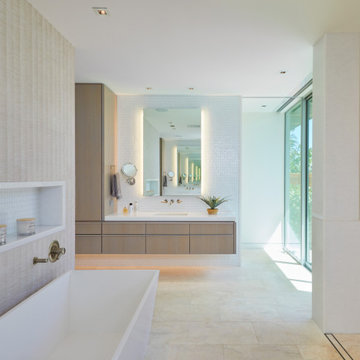
Clean lines and lots of natural light create an open, welcoming master bathroom, with separate his and hers vanities. Double sets of glass doors provide access to a private garden.

On the main level of Hearth and Home is a full luxury master suite complete with all the bells and whistles. Access the suite from a quiet hallway vestibule, and you’ll be greeted with plush carpeting, sophisticated textures, and a serene color palette. A large custom designed walk-in closet features adjustable built ins for maximum storage, and details like chevron drawer faces and lit trifold mirrors add a touch of glamour. Getting ready for the day is made easier with a personal coffee and tea nook built for a Keurig machine, so you can get a caffeine fix before leaving the master suite. In the master bathroom, a breathtaking patterned floor tile repeats in the shower niche, complemented by a full-wall vanity with built-in storage. The adjoining tub room showcases a freestanding tub nestled beneath an elegant chandelier.
For more photos of this project visit our website: https://wendyobrienid.com.
Photography by Valve Interactive: https://valveinteractive.com/

Bathroom remodel photos by Derrik Louie from Clarity NW
Inspiration for a small transitional 3/4 white tile and ceramic tile ceramic tile and black floor bathroom remodel in Seattle with a pedestal sink
Inspiration for a small transitional 3/4 white tile and ceramic tile ceramic tile and black floor bathroom remodel in Seattle with a pedestal sink
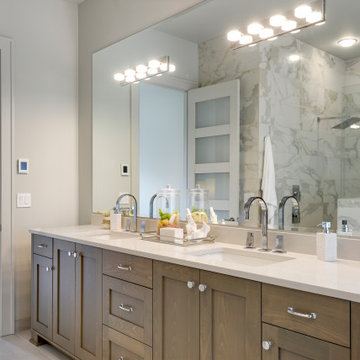
Large transitional master gray tile and porcelain tile porcelain tile and gray floor bathroom photo in Portland with shaker cabinets, gray walls, an undermount sink, quartz countertops, white countertops, medium tone wood cabinets and a built-in vanity

Dino Tonn Photography
Mid-sized tuscan master beige tile and stone tile limestone floor bathroom photo in Phoenix with raised-panel cabinets, dark wood cabinets, an undermount tub and beige walls
Mid-sized tuscan master beige tile and stone tile limestone floor bathroom photo in Phoenix with raised-panel cabinets, dark wood cabinets, an undermount tub and beige walls
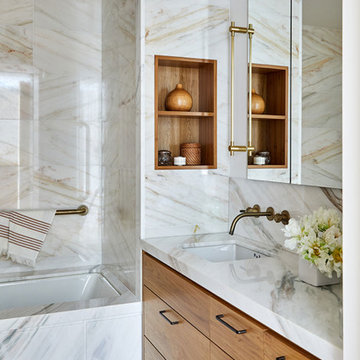
Custom vanity in marble-cladded bathroom with medicine cabinets and a wood niche
Inspiration for a large contemporary master marble floor and single-sink bathroom remodel in New York with flat-panel cabinets, medium tone wood cabinets, an undermount tub, an undermount sink, marble countertops, a niche and a built-in vanity
Inspiration for a large contemporary master marble floor and single-sink bathroom remodel in New York with flat-panel cabinets, medium tone wood cabinets, an undermount tub, an undermount sink, marble countertops, a niche and a built-in vanity
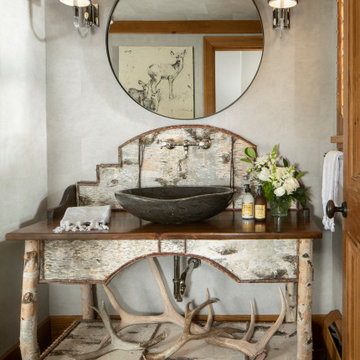
Reviving a powder room in a much simpler fashion. This bath had upholstered red walls with a deer pattern. We simplified it with the Elitis faux hide wallpaper in silver and created a sophisticated neutral background for the beautiful birch bark vanity. New Visual Comfort sconces with Samuel Sons twig trimmed shades added the extra punch!
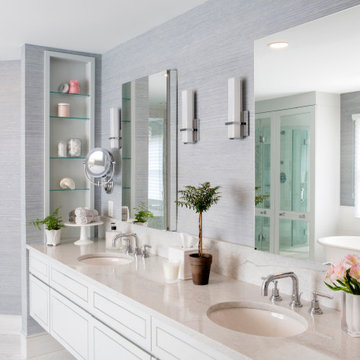
Inspiration for a large contemporary master gray tile and marble tile marble floor, gray floor, double-sink and wallpaper bathroom remodel in New York with blue cabinets, blue walls, an undermount sink, quartz countertops, a hinged shower door, white countertops and a floating vanity
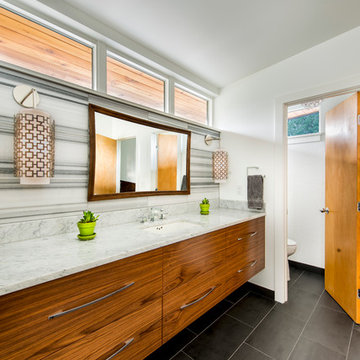
Mid-sized 1960s black and white tile and ceramic tile ceramic tile bathroom photo in Denver with flat-panel cabinets, medium tone wood cabinets, an undermount sink and marble countertops
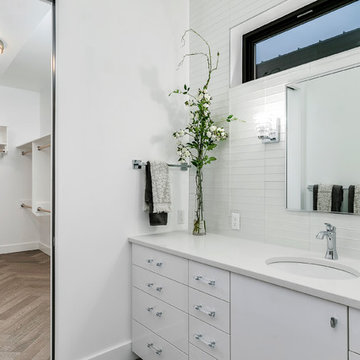
Large trendy master white tile and subway tile porcelain tile and gray floor corner shower photo in Boise with flat-panel cabinets, white cabinets, a two-piece toilet, white walls, an undermount sink, quartz countertops and white countertops

Inspiration for a contemporary concrete floor bathroom remodel in Austin with concrete countertops

James Meyer Photographer
Walk-in shower - small contemporary master white tile and ceramic tile marble floor and white floor walk-in shower idea in New York with flat-panel cabinets, light wood cabinets, a wall-mount toilet, white walls, an integrated sink, solid surface countertops, a hinged shower door and white countertops
Walk-in shower - small contemporary master white tile and ceramic tile marble floor and white floor walk-in shower idea in New York with flat-panel cabinets, light wood cabinets, a wall-mount toilet, white walls, an integrated sink, solid surface countertops, a hinged shower door and white countertops

Samantha Goh
Small trendy 3/4 white tile and ceramic tile ceramic tile and white floor corner shower photo in San Diego with flat-panel cabinets, gray cabinets, white walls, an undermount sink, quartz countertops and a hinged shower door
Small trendy 3/4 white tile and ceramic tile ceramic tile and white floor corner shower photo in San Diego with flat-panel cabinets, gray cabinets, white walls, an undermount sink, quartz countertops and a hinged shower door

Photo Credit Christi Nielsen
Example of a mid-sized trendy master gray tile, multicolored tile and mirror tile ceramic tile bathroom design in Dallas with open cabinets, gray cabinets, gray walls, an integrated sink and solid surface countertops
Example of a mid-sized trendy master gray tile, multicolored tile and mirror tile ceramic tile bathroom design in Dallas with open cabinets, gray cabinets, gray walls, an integrated sink and solid surface countertops

Floor Tile: Bianco Dolomiti , Manufactured by Artistic Tile
Shower Floor Tile: Carrara Bella, Manufactured by AKDO
Shower Accent Wall Tile: Perspective Pivot, Manufactured by AKDO
Shower Wall Tile: Stellar in Pure White, Manufactured by Sonoma Tilemakers
Tile Distributed by Devon Tile & Design Studio Cabinetry: Glenbrook Framed Painted Halo, Designed and Manufactured by Glenbrook Cabinetry
Countertops: San Vincent, Manufactured by Polarstone, Distributed by Renaissance Marble & Granite, Inc. Shower Bench: Pure White Quartz, Distributed by Renaissance Marble & Granite, Inc.
Lighting: Chatham, Manufactured by Hudson Valley Lighting, Distributed by Bright Light Design Center
Bathtub: Willa, Manufactured and Distributed by Ferguson
Bath Ideas
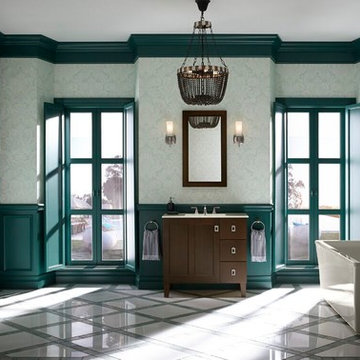
Inspiration for a large timeless master gray tile and porcelain tile porcelain tile and white floor bathroom remodel in Albuquerque with furniture-like cabinets, dark wood cabinets, green walls, an undermount sink, solid surface countertops and a hinged shower door
39







