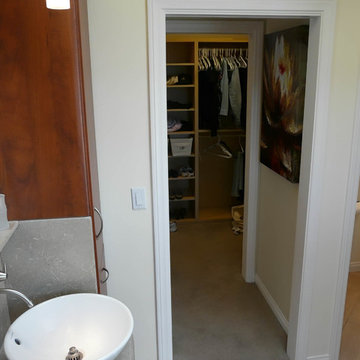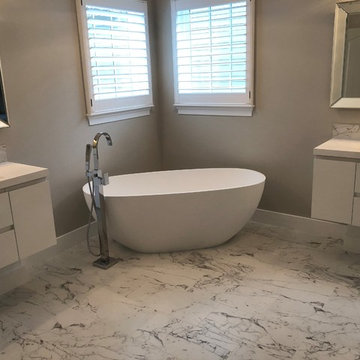Bath Ideas
Refine by:
Budget
Sort by:Popular Today
56301 - 56320 of 234,970 photos
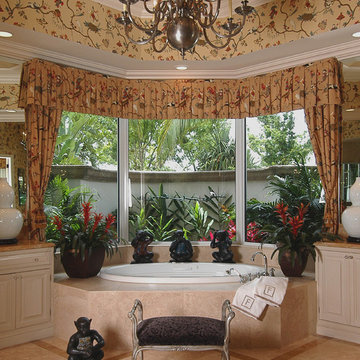
Her bath has a large tub for soaking. The floor is limestone with a pattern insert. The wall paper on all the walls has matching custom draperies. The cabinets are painted wood with decorative inserts. Two sinks provide one for daily use and the other for the make up area. The colors are beige with splashes o red. The large chandelier is pewter. Oriental accents used throughout the space.
Allen Carlisle, Photography
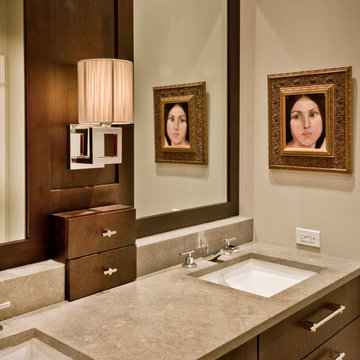
Transitional bath with walnut cabinets and limestone counters
Example of a mid-sized transitional master beige tile and stone tile limestone floor doorless shower design in Chicago with an undermount sink, flat-panel cabinets, dark wood cabinets, limestone countertops, an undermount tub and beige walls
Example of a mid-sized transitional master beige tile and stone tile limestone floor doorless shower design in Chicago with an undermount sink, flat-panel cabinets, dark wood cabinets, limestone countertops, an undermount tub and beige walls
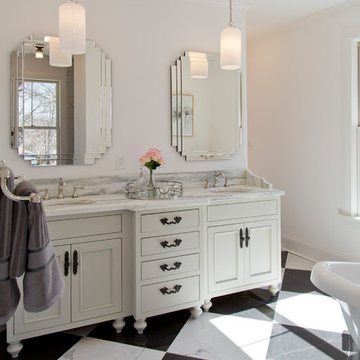
Example of a large cottage master ceramic tile and multicolored floor bathroom design in St Louis with furniture-like cabinets, white cabinets, white walls, an undermount sink and marble countertops
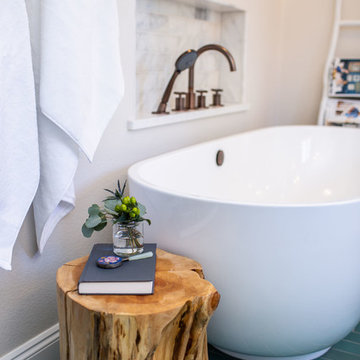
Our clients, two NYC transplants, were excited to have a large yard and ample square footage, but their 1959 ranch featured an en-suite bathroom that was more big-apple-tiny and certainly not fit for two. The original goal was to build a master suite addition on to the south side of the house, but the combination of contractor availability and Denver building costs made the project cost prohibitive. So we turned our attention to how we could maximize the existing square footage to create a true master with walk-in closet, soaking tub, commode room, and large vanity with lots of storage. The south side of the house was converted from two bedrooms, one with the small en-suite bathroom, to a master suite fit for our client’s lifestyle. We used the existing bathroom footprint to place a large shower which hidden niches, a window, and a built-in bench. The commode room took the place of the old shower. The original ‘master’ bedroom was divided in half to provide space for the walk-in closet and their new master bathroom. The clients have, what we dubbed, a classy eclectic aesthetic and we wanted to embrace that with the materials. The 3 x 12 ceramic tile is Fireclay’s Tidewater glaze. The soft variation of a handmade tile plus the herringbone pattern installation makes for a real show stopper. We chose a 3 x 6 marble subway with blue and green veining to compliment the feature tile. The chrome and oil-rubbed bronze metal mix was carefully planned based on where we wanted to add brightness and where we wanted contrast. Chrome was a no-brainer for the shower because we wanted to let the Fireclay tile shine. Over at the vanity, we wanted the fixtures to pop so we opted for oil-rubbed bronze. Final details include a series of robe hook- which is a real option with our dry climate in Colorado. No smelly, damp towels!- a magazine rack ladder and a few pops of wood for warmth and texture.
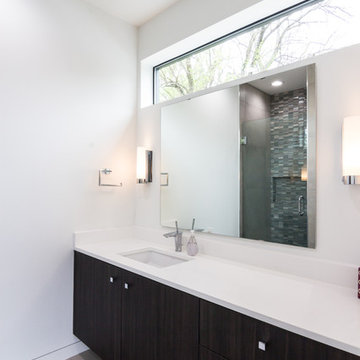
On a corner lot in the sought after Preston Hollow area of Dallas, this 4,500sf modern home was designed to connect the indoors to the outdoors while maintaining privacy. Stacked stone, stucco and shiplap mahogany siding adorn the exterior, while a cool neutral palette blends seamlessly to multiple outdoor gardens and patios.
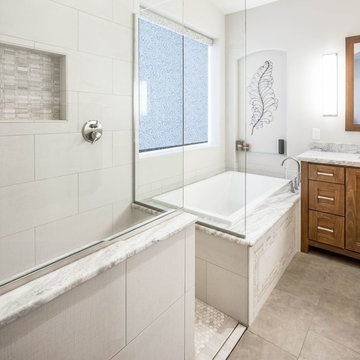
We shortened the tub in the space slightly to allow for a larger shower, but chose a new much deeper tub to still allow for comfortable soaking. We topped the tub deck and the pony wall at the shower with the countertop material. We used the accent tile on the back of the niche and the detail at the front of the tub. Stone hexagonal mosaic tiles cover the shower floor.
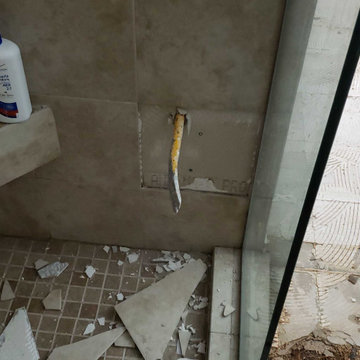
This was actually a custom home remodel after mold damage for an insurance claim. We were able to get approval to remodel the kitchen, bathroom, and dining room to include a shower with speakers, lighting, and multiple shower heads for an amazing experience.
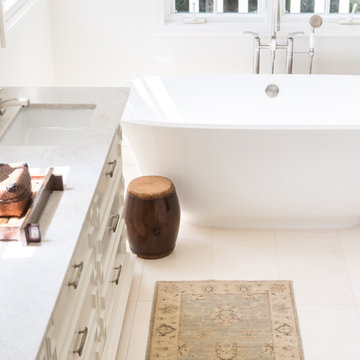
Erika Bierman Photography
www.erikabiermanphotography.com
Bathroom - mid-sized transitional master beige tile and stone tile limestone floor bathroom idea in Los Angeles with furniture-like cabinets, white cabinets, a two-piece toilet, white walls, a drop-in sink and quartzite countertops
Bathroom - mid-sized transitional master beige tile and stone tile limestone floor bathroom idea in Los Angeles with furniture-like cabinets, white cabinets, a two-piece toilet, white walls, a drop-in sink and quartzite countertops
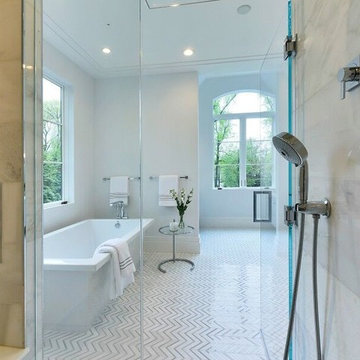
Inspiration for a large transitional master ceramic tile bathroom remodel in New York with recessed-panel cabinets, gray cabinets, a two-piece toilet, gray walls and an undermount sink
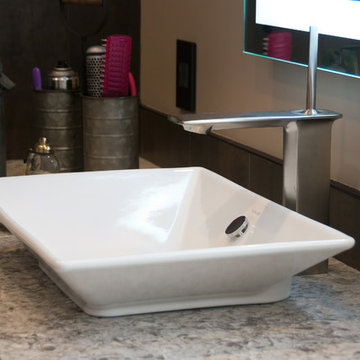
This client couple was serious about their master shower. They researched and had professionally designed a 4x6' shower, outfitted with an all-Kohler system of 3 traditional heads, 6 body heads, a handheld spray and an 18" rain shower head, plus a steam infusion system and audio—all fully monitored and controlled from the wall-mounted touch pad. The top-of-the-line Kohler toilet senses someone approaching and opens itself. It has a heated seat, built-in bidet, hidden tank, and remote control. The advanced-design LaGrand electrical switches and outlets are flexible, innovative, and beautiful. The heated floor keeps feet comfy. A special, high-capacity water line supplies 3 on-demand natural gas water heaters to feed the shower system. We also refinished the wooden floors in the master bedroom, and replaced the traditional wooden stair railings with sleek, stainless steel cable railings. The remodeled laundry room includes a dog food prep station, complete with mini dishwasher.
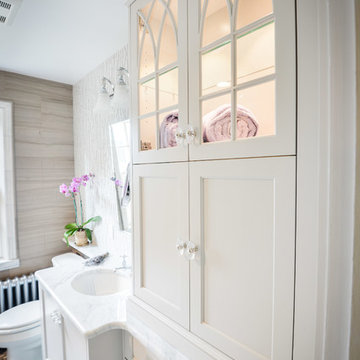
Custom Cabinetry
Photo By: Dustin Furman
Example of a mid-sized classic master gray tile and porcelain tile marble floor and single-sink bathroom design in Baltimore with an undermount sink, gray cabinets, marble countertops, a two-piece toilet, white walls and a built-in vanity
Example of a mid-sized classic master gray tile and porcelain tile marble floor and single-sink bathroom design in Baltimore with an undermount sink, gray cabinets, marble countertops, a two-piece toilet, white walls and a built-in vanity
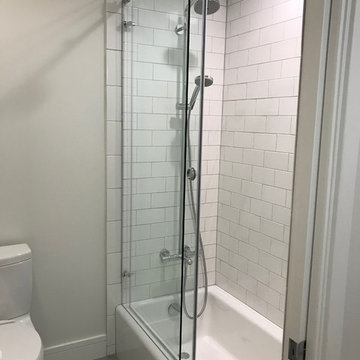
Lotus Interior Design Studios, LLC
Bathroom - large contemporary kids' white tile and ceramic tile ceramic tile and gray floor bathroom idea in San Francisco with shaker cabinets, white cabinets, a one-piece toilet, white walls, an undermount sink and quartz countertops
Bathroom - large contemporary kids' white tile and ceramic tile ceramic tile and gray floor bathroom idea in San Francisco with shaker cabinets, white cabinets, a one-piece toilet, white walls, an undermount sink and quartz countertops
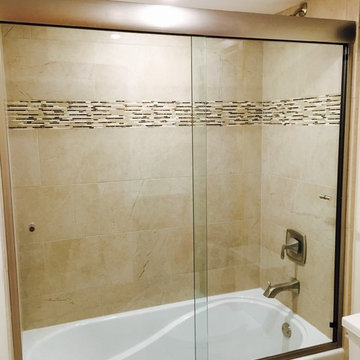
Mid-sized arts and crafts beige tile and porcelain tile marble floor bathroom photo in Miami with beige walls
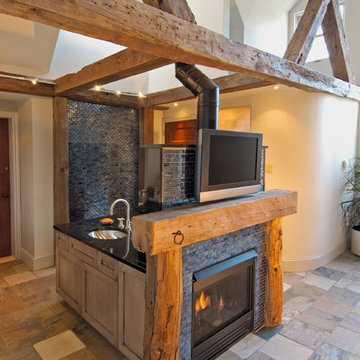
Alcove shower - large eclectic master blue tile and mosaic tile limestone floor and multicolored floor alcove shower idea in Philadelphia with shaker cabinets, medium tone wood cabinets, white walls, an undermount sink, solid surface countertops and a hinged shower door
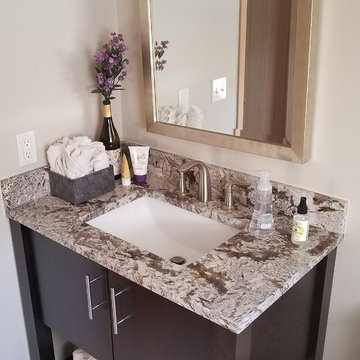
Andrew Kuechle
Small trendy porcelain tile and gray floor bathroom photo in Minneapolis with flat-panel cabinets, dark wood cabinets, gray walls, granite countertops and multicolored countertops
Small trendy porcelain tile and gray floor bathroom photo in Minneapolis with flat-panel cabinets, dark wood cabinets, gray walls, granite countertops and multicolored countertops
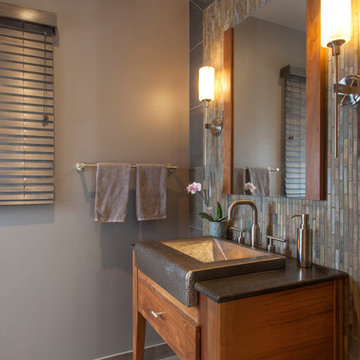
Gail Owens
Inspiration for a mid-sized rustic gray tile and slate tile limestone floor and beige floor powder room remodel in San Diego with furniture-like cabinets, medium tone wood cabinets, gray walls, a trough sink and marble countertops
Inspiration for a mid-sized rustic gray tile and slate tile limestone floor and beige floor powder room remodel in San Diego with furniture-like cabinets, medium tone wood cabinets, gray walls, a trough sink and marble countertops
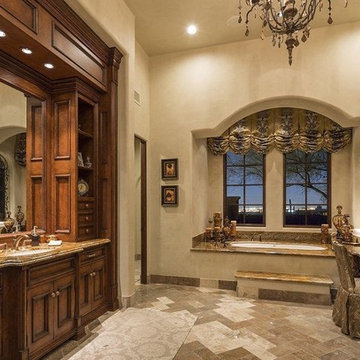
We love the large soaking tub and stone tile tub surround, the custom cabinets and built-ins, and the chandelier!
Inspiration for a large mediterranean master beige tile and porcelain tile travertine floor bathroom remodel in Phoenix with recessed-panel cabinets, dark wood cabinets, a one-piece toilet, beige walls, granite countertops and a drop-in sink
Inspiration for a large mediterranean master beige tile and porcelain tile travertine floor bathroom remodel in Phoenix with recessed-panel cabinets, dark wood cabinets, a one-piece toilet, beige walls, granite countertops and a drop-in sink
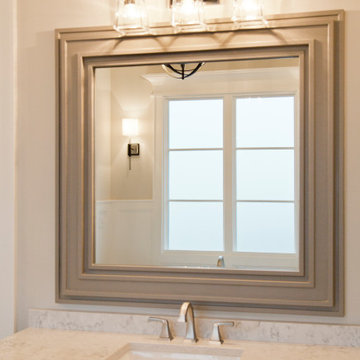
Example of a large transitional master beige tile and ceramic tile ceramic tile and beige floor bathroom design in Kansas City with beige walls and a hinged shower door
Bath Ideas
2816








