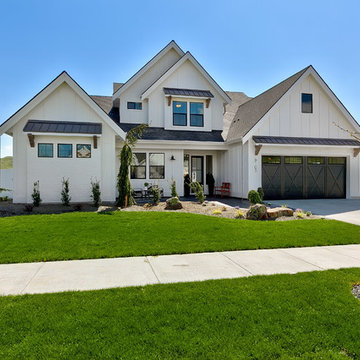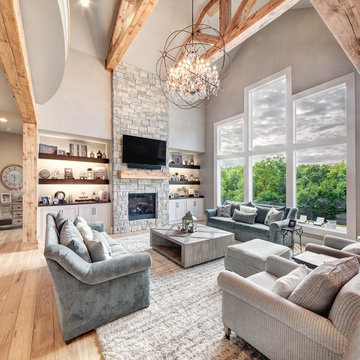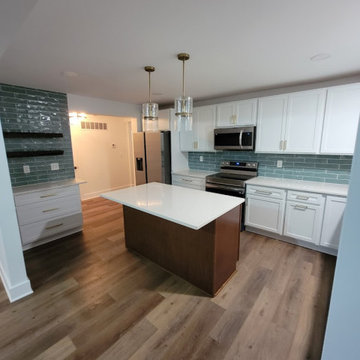Home Design Ideas
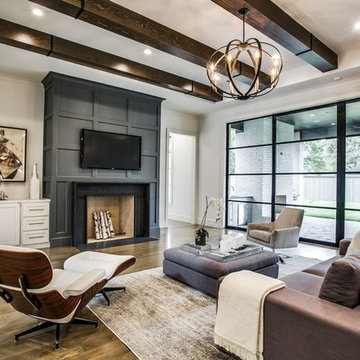
Transitional medium tone wood floor and brown floor living room photo in Dallas with white walls, a standard fireplace and a wall-mounted tv

Kathryn Millet
Study room - mid-sized contemporary dark wood floor and brown floor study room idea in Los Angeles with no fireplace and gray walls
Study room - mid-sized contemporary dark wood floor and brown floor study room idea in Los Angeles with no fireplace and gray walls

The guest bathroom received a completely new look with this bright floral wallpaper, classic wall sconces, and custom grey vanity.
Mid-sized transitional ceramic tile and gray floor bathroom photo in Atlanta with an undermount sink, quartz countertops, gray cabinets, multicolored walls, black countertops and beaded inset cabinets
Mid-sized transitional ceramic tile and gray floor bathroom photo in Atlanta with an undermount sink, quartz countertops, gray cabinets, multicolored walls, black countertops and beaded inset cabinets
Find the right local pro for your project

Example of a classic master marble floor and gray floor claw-foot bathtub design in Atlanta with recessed-panel cabinets, white cabinets, a two-piece toilet, multicolored walls, marble countertops and gray countertops

Kitchen pantry - transitional l-shaped kitchen pantry idea in New Orleans with a single-bowl sink, shaker cabinets, white cabinets, quartz countertops, white backsplash, stainless steel appliances, an island and white countertops

Jessica Glynn Photography
Dedicated laundry room - coastal white floor dedicated laundry room idea in Miami with an undermount sink, shaker cabinets, white cabinets, gray walls and gray countertops
Dedicated laundry room - coastal white floor dedicated laundry room idea in Miami with an undermount sink, shaker cabinets, white cabinets, gray walls and gray countertops
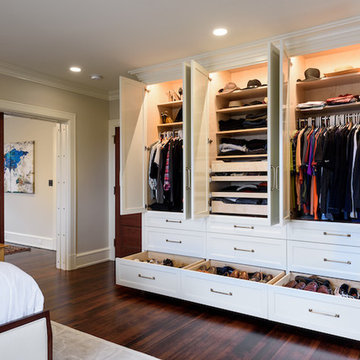
Bedroom - mid-sized craftsman master dark wood floor and brown floor bedroom idea in Seattle with beige walls and no fireplace

Sponsored
Over 300 locations across the U.S.
Schedule Your Free Consultation
Ferguson Bath, Kitchen & Lighting Gallery
Ferguson Bath, Kitchen & Lighting Gallery

Photography: Regan Wood Photography
Example of a mid-sized trendy 3/4 black tile and mosaic tile slate floor and black floor bathroom design in New York with flat-panel cabinets, medium tone wood cabinets, a vessel sink, black countertops, tile countertops and black walls
Example of a mid-sized trendy 3/4 black tile and mosaic tile slate floor and black floor bathroom design in New York with flat-panel cabinets, medium tone wood cabinets, a vessel sink, black countertops, tile countertops and black walls

The star of the show in this charming bathroom is the walnut floating vanity. It offers storage and style and flows with the aesthetic of the rest of the home.
Scott Amundson Photography, LLC

Example of a mid-sized beach style single-wall medium tone wood floor wet bar design in Philadelphia with an undermount sink, shaker cabinets, blue cabinets, metal backsplash and white countertops

This Great Room features one of our most popular fireplace designs with shiplap, a modern mantel and optional built -in cabinets with drywall shelves.

Klopf Architecture and Outer space Landscape Architects designed a new warm, modern, open, indoor-outdoor home in Los Altos, California. Inspired by mid-century modern homes but looking for something completely new and custom, the owners, a couple with two children, bought an older ranch style home with the intention of replacing it.
Created on a grid, the house is designed to be at rest with differentiated spaces for activities; living, playing, cooking, dining and a piano space. The low-sloping gable roof over the great room brings a grand feeling to the space. The clerestory windows at the high sloping roof make the grand space light and airy.
Upon entering the house, an open atrium entry in the middle of the house provides light and nature to the great room. The Heath tile wall at the back of the atrium blocks direct view of the rear yard from the entry door for privacy.
The bedrooms, bathrooms, play room and the sitting room are under flat wing-like roofs that balance on either side of the low sloping gable roof of the main space. Large sliding glass panels and pocketing glass doors foster openness to the front and back yards. In the front there is a fenced-in play space connected to the play room, creating an indoor-outdoor play space that could change in use over the years. The play room can also be closed off from the great room with a large pocketing door. In the rear, everything opens up to a deck overlooking a pool where the family can come together outdoors.
Wood siding travels from exterior to interior, accentuating the indoor-outdoor nature of the house. Where the exterior siding doesn’t come inside, a palette of white oak floors, white walls, walnut cabinetry, and dark window frames ties all the spaces together to create a uniform feeling and flow throughout the house. The custom cabinetry matches the minimal joinery of the rest of the house, a trim-less, minimal appearance. Wood siding was mitered in the corners, including where siding meets the interior drywall. Wall materials were held up off the floor with a minimal reveal. This tight detailing gives a sense of cleanliness to the house.
The garage door of the house is completely flush and of the same material as the garage wall, de-emphasizing the garage door and making the street presentation of the house kinder to the neighborhood.
The house is akin to a custom, modern-day Eichler home in many ways. Inspired by mid-century modern homes with today’s materials, approaches, standards, and technologies. The goals were to create an indoor-outdoor home that was energy-efficient, light and flexible for young children to grow. This 3,000 square foot, 3 bedroom, 2.5 bathroom new house is located in Los Altos in the heart of the Silicon Valley.
Klopf Architecture Project Team: John Klopf, AIA, and Chuang-Ming Liu
Landscape Architect: Outer space Landscape Architects
Structural Engineer: ZFA Structural Engineers
Staging: Da Lusso Design
Photography ©2018 Mariko Reed
Location: Los Altos, CA
Year completed: 2017

Sponsored
Hilliard, OH
Schedule a Free Consultation
Nova Design Build
Custom Premiere Design-Build Contractor | Hilliard, OH

Sargent Architectural Photography
Example of a transitional beige floor foyer design in Miami with gray walls
Example of a transitional beige floor foyer design in Miami with gray walls

Tony Soluri Photography
Example of a trendy backyard outdoor kitchen deck design in Chicago
Example of a trendy backyard outdoor kitchen deck design in Chicago

Cesar Maxima 2.2 is a kitchen system with a creative character that is highly versatile, with over 90 finishes to choose from. Cesar Maxima 2.2 plays with expectations, employing various opening methods to create a unique user experience. Depending on what kitchen features it’s paired with, Cesar Maxima 2.2 can take on an architectural aesthetic or a warm textured one.
Home Design Ideas
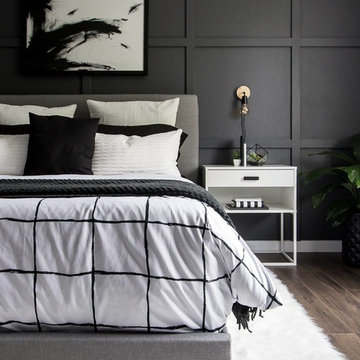
Inspiration for a transitional brown floor bedroom remodel in Miami with black walls
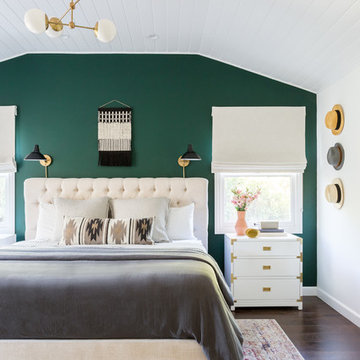
Amy Bartlam
Example of a beach style master dark wood floor bedroom design in Los Angeles with green walls and no fireplace
Example of a beach style master dark wood floor bedroom design in Los Angeles with green walls and no fireplace

Bathroom - industrial dark wood floor bathroom idea in Denver with a two-piece toilet and a wall-mount sink
3632

























