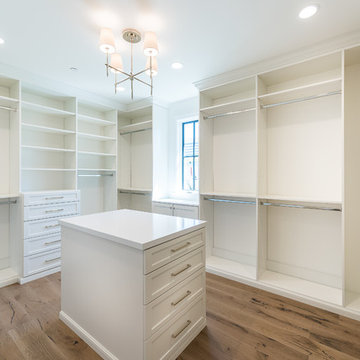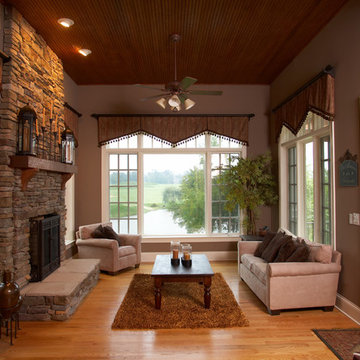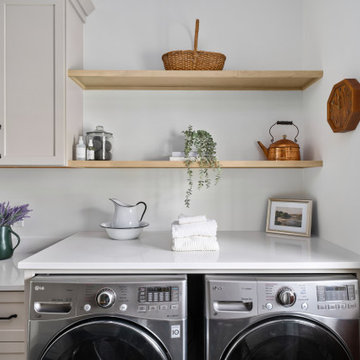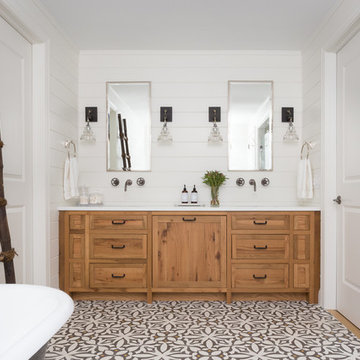Home Design Ideas

Clients wanted to keep a powder room on the first floor and desired to relocate it away from kitchen and update the look. We needed to minimize the powder room footprint and tuck it into a service area instead of an open public area.
We minimize the footprint and tucked the PR across from the basement stair which created a small ancillary room and buffer between the adjacent rooms. We used a small wall hung basin to make the small room feel larger by exposing more of the floor footprint. Wainscot paneling was installed to create balance, scale and contrasting finishes.
The new powder room exudes simple elegance from the polished nickel hardware, rich contrast and delicate accent lighting. The space is comfortable in scale and leaves you with a sense of eloquence.
Jonathan Kolbe, Photographer

The focal point of the living room is it’s coral stone fireplace wall. We designed a custom oak library unit, floor to ceiling at it's side.
Example of a trendy formal living room design in Miami with beige walls, a ribbon fireplace and a tile fireplace
Example of a trendy formal living room design in Miami with beige walls, a ribbon fireplace and a tile fireplace

INTERNATIONAL AWARD WINNER. 2018 NKBA Design Competition Best Overall Kitchen. 2018 TIDA International USA Kitchen of the Year. 2018 Best Traditional Kitchen - Westchester Home Magazine design awards. The designer's own kitchen was gutted and renovated in 2017, with a focus on classic materials and thoughtful storage. The 1920s craftsman home has been in the family since 1940, and every effort was made to keep finishes and details true to the original construction. For sources, please see the website at www.studiodearborn.com. Photography, Adam Kane Macchia
Find the right local pro for your project

Set upon an oversized and highly sought-after creekside lot in Brentwood, this two story home and full guest home exude a casual, contemporary farmhouse style and vibe. The main residence boasts 5 bedrooms and 5.5 bathrooms, each ensuite with thoughtful touches that accentuate the home’s overall classic finishes. The master retreat opens to a large balcony overlooking the yard accented by mature bamboo and palms. Other features of the main house include European white oak floors, recessed lighting, built in speaker system, attached 2-car garage and a laundry room with 2 sets of state-of-the-art Samsung washers and dryers. The bedroom suite on the first floor enjoys its own entrance, making it ideal for guests. The open concept kitchen features Calacatta marble countertops, Wolf appliances, wine storage, dual sinks and dishwashers and a walk-in butler’s pantry. The loggia is accessed via La Cantina bi-fold doors that fully open for year-round alfresco dining on the terrace, complete with an outdoor fireplace. The wonderfully imagined yard contains a sparkling pool and spa and a crisp green lawn and lovely deck and patio areas. Step down further to find the detached guest home, which was recognized with a Decade Honor Award by the Los Angeles Chapter of the AIA in 2006, and, in fact, was a frequent haunt of Frank Gehry who inspired its cubist design. The guest house has a bedroom and bathroom, living area, a newly updated kitchen and is surrounded by lush landscaping that maximizes its creekside setting, creating a truly serene oasis.

Inspiration for a timeless master marble tile marble floor and gray floor bathroom remodel in Columbus with beaded inset cabinets, white cabinets, gray walls, an undermount sink, marble countertops and a hinged shower door

Inspiration for a large coastal open concept and formal medium tone wood floor and brown floor living room remodel in Los Angeles with gray walls, a standard fireplace, a tile fireplace and no tv

Example of a mid-sized cottage travertine floor and brown floor powder room design in Minneapolis with flat-panel cabinets, dark wood cabinets, beige walls and an integrated sink

Sponsored
London, OH
Fine Designs & Interiors, Ltd.
Columbus Leading Interior Designer - Best of Houzz 2014-2022

Mid-sized elegant l-shaped brown floor and dark wood floor kitchen photo in New York with a farmhouse sink, shaker cabinets, soapstone countertops, white backsplash, ceramic backsplash, an island, black appliances and gray cabinets

Large trendy open concept dark wood floor and brown floor living room photo in Boston with brown walls, a standard fireplace, a stone fireplace and a wall-mounted tv

This cozy lake cottage skillfully incorporates a number of features that would normally be restricted to a larger home design. A glance of the exterior reveals a simple story and a half gable running the length of the home, enveloping the majority of the interior spaces. To the rear, a pair of gables with copper roofing flanks a covered dining area that connects to a screened porch. Inside, a linear foyer reveals a generous staircase with cascading landing. Further back, a centrally placed kitchen is connected to all of the other main level entertaining spaces through expansive cased openings. A private study serves as the perfect buffer between the homes master suite and living room. Despite its small footprint, the master suite manages to incorporate several closets, built-ins, and adjacent master bath complete with a soaker tub flanked by separate enclosures for shower and water closet. Upstairs, a generous double vanity bathroom is shared by a bunkroom, exercise space, and private bedroom. The bunkroom is configured to provide sleeping accommodations for up to 4 people. The rear facing exercise has great views of the rear yard through a set of windows that overlook the copper roof of the screened porch below.
Builder: DeVries & Onderlinde Builders
Interior Designer: Vision Interiors by Visbeen
Photographer: Ashley Avila Photography

We built the wall out to make the custom millwork look built-in.
Example of a mid-sized transitional enclosed brown floor, medium tone wood floor and vaulted ceiling living room design in New York with a media wall and gray walls
Example of a mid-sized transitional enclosed brown floor, medium tone wood floor and vaulted ceiling living room design in New York with a media wall and gray walls

Inspiration for a contemporary gray tile concrete floor and gray floor bathroom remodel in Miami with gray walls, a hinged shower door and a niche

Cabinets: Dove Gray- Slab Door
Box shelves Shelves: Seagull Gray
Countertop: Perimeter/Dropped 4” mitered edge- Pacific shore Quartz Calacatta Milos
Countertop: Islands-4” mitered edge- Caesarstone Symphony Gray 5133
Backsplash: Run the countertop- Caesarstone Statuario Maximus 5031
Photographer: Steve Chenn

Sponsored
Columbus, OH
Dave Fox Design Build Remodelers
Columbus Area's Luxury Design Build Firm | 17x Best of Houzz Winner!

Beth Singer
Example of a transitional l-shaped gray floor kitchen design in Detroit with recessed-panel cabinets, white cabinets, gray backsplash, stainless steel appliances, an island and gray countertops
Example of a transitional l-shaped gray floor kitchen design in Detroit with recessed-panel cabinets, white cabinets, gray backsplash, stainless steel appliances, an island and gray countertops

John Tsantes
Inspiration for a large timeless l-shaped dark wood floor and brown floor eat-in kitchen remodel in DC Metro with shaker cabinets, granite countertops, white backsplash, mosaic tile backsplash, stainless steel appliances, an island, a farmhouse sink and white cabinets
Inspiration for a large timeless l-shaped dark wood floor and brown floor eat-in kitchen remodel in DC Metro with shaker cabinets, granite countertops, white backsplash, mosaic tile backsplash, stainless steel appliances, an island, a farmhouse sink and white cabinets

Brett Beyer Photography
Inspiration for a cottage freestanding bathtub remodel in New York with shaker cabinets, medium tone wood cabinets and white walls
Inspiration for a cottage freestanding bathtub remodel in New York with shaker cabinets, medium tone wood cabinets and white walls

Inspiration for a mid-sized modern backyard rectangular pool fountain remodel in Dallas with decking
Home Design Ideas

Living room - large contemporary open concept and formal medium tone wood floor living room idea in Salt Lake City with a standard fireplace, a stone fireplace, white walls and no tv

Mid-sized transitional l-shaped dark wood floor eat-in kitchen photo in Chicago with an undermount sink, shaker cabinets, gray cabinets, gray backsplash, stainless steel appliances, an island, onyx countertops and glass tile backsplash
4680


























