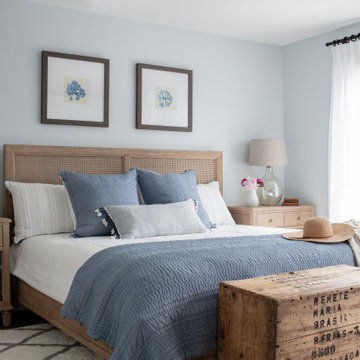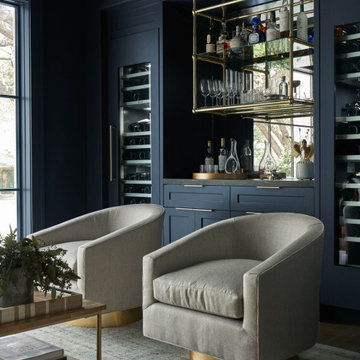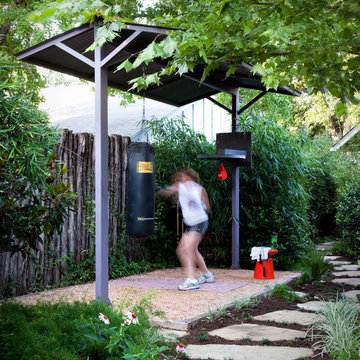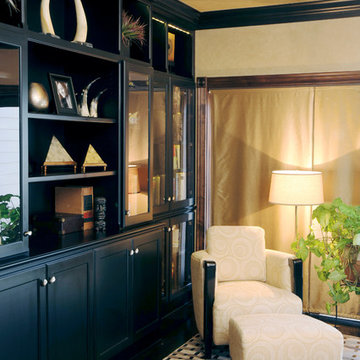Home Design Ideas
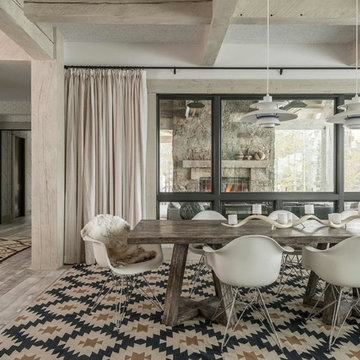
Rustic Zen Residence by Locati Architects, Interior Design by Cashmere Interior, Photography by Audrey Hall
Inspiration for a rustic light wood floor dining room remodel in Other with white walls
Inspiration for a rustic light wood floor dining room remodel in Other with white walls
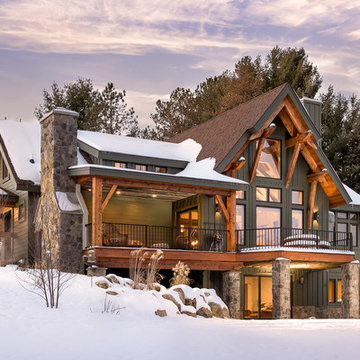
© 2017 Kim Smith Photo
Home by Timberbuilt. Please address design questions to the builder.
Inspiration for a rustic green two-story exterior home remodel in Atlanta with a shingle roof
Inspiration for a rustic green two-story exterior home remodel in Atlanta with a shingle roof
Find the right local pro for your project

Kitchen - large contemporary l-shaped marble floor and white floor kitchen idea in San Diego with an undermount sink, glass-front cabinets, white cabinets, white backsplash, stainless steel appliances, an island, marble countertops and stone slab backsplash

James Lockhart photo
Large tuscan limestone floor and beige floor hallway photo in Atlanta with white walls
Large tuscan limestone floor and beige floor hallway photo in Atlanta with white walls

Inspiration for a coastal open concept light wood floor and shiplap wall family room remodel in San Francisco with white walls, no fireplace and a media wall

Steve Henke
Example of a mid-sized classic formal and enclosed light wood floor and coffered ceiling living room design in Minneapolis with beige walls, a standard fireplace, a stone fireplace and no tv
Example of a mid-sized classic formal and enclosed light wood floor and coffered ceiling living room design in Minneapolis with beige walls, a standard fireplace, a stone fireplace and no tv

Example of a transitional wooden l-shaped mixed material railing staircase design in New York with painted risers

Chad Jackson
Inspiration for a mid-century modern formal medium tone wood floor and brown floor living room remodel in Kansas City with gray walls, a standard fireplace, a tile fireplace and no tv
Inspiration for a mid-century modern formal medium tone wood floor and brown floor living room remodel in Kansas City with gray walls, a standard fireplace, a tile fireplace and no tv

Architecture, Interior Design, Custom Furniture Design & Art Curation by Chango & Co.
Example of a mid-sized classic built-in desk light wood floor and brown floor study room design in New York with gray walls and no fireplace
Example of a mid-sized classic built-in desk light wood floor and brown floor study room design in New York with gray walls and no fireplace

Transitional shiplap ceiling living room photo in Houston with white walls, a ribbon fireplace and a wall-mounted tv

S.Photography/Shanna Wolf., LOWELL CUSTOM HOMES, Lake Geneva, WI.., Conservatory Craftsmen., Conservatory for the avid gardener with lakefront views
Inspiration for a large timeless medium tone wood floor and brown floor sunroom remodel in Milwaukee with a glass ceiling and no fireplace
Inspiration for a large timeless medium tone wood floor and brown floor sunroom remodel in Milwaukee with a glass ceiling and no fireplace
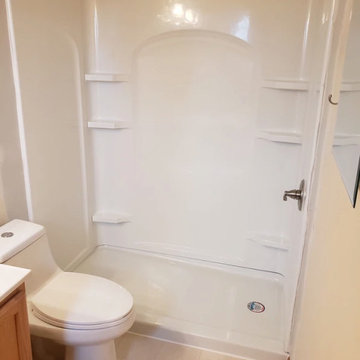
Sponsored
Westerville, OH
Winks Remodeling & Handyman Services
Custom Craftsmanship & Construction Solutions in Franklin County

This home, set at the end of a long, private driveway, is far more than meets the eye. Built in three sections and connected by two breezeways, the home’s setting takes full advantage of the clean ocean air. Set back from the water on an open plot, its lush lawn is bordered by fieldstone walls that lead to an ocean cove.
The hideaway calms the mind and spirit, not only by its privacy from the noise of daily life, but through well-chosen elements, clean lines, and a bright, cheerful feel throughout. The interior is show-stopping, covered almost entirely in clear, vertical-grain fir—most of which was source from the same place. From the flooring to the walls, columns, staircases and ceiling beams, this special, tight-grain wood brightens every room in the home.
At just over 3,000 feet of living area, storage and smart use of space was a huge consideration in the creation of this home. For example, the mudroom and living room were both built with expansive window seating with storage beneath. Built-in drawers and cabinets can also be found throughout, yet never interfere with the distinctly uncluttered feel of the rooms.
The homeowners wanted the home to fit in as naturally as possible with the Cape Cod landscape, and also desired a feeling of virtual seamlessness between the indoors and out, resulting in an abundance of windows and doors throughout.
This home has high performance windows, which are rated to withstand hurricane-force winds and impact rated against wind-borne debris. The 24-foot skylight, which was installed by crane, consists of six independently mechanized shades operating in unison.
The open kitchen blends in with the home’s great room, and includes a Sub Zero refrigerator and a Wolf stove. Eco-friendly features in the home include low-flow faucets, dual-flush toilets in the bathrooms, and an energy recovery ventilation system, which conditions and improves indoor air quality.
Other natural materials incorporated for the home included a variety of stone, including bluestone and boulders. Hand-made ceramic tiles were used for the bathroom showers, and the kitchen counters are covered in granite – eye-catching and long-lasting.

beautiful white kitchen in new luxury home with island, pendant lights, and hardwood floors. Island and Counters are Black, Hardwood Floors are Dark, and Cabinets, Backsplash, and Woodwork are White

Re-Use Farm house Sink and Soap Stone Counter Tops along with a Antiques Kitchen Island and Hoosier
Copyrighted Photography by Jim Blue, with BlueLaVaMedia
Home Design Ideas

Cottage 3/4 white tile gray floor alcove shower photo in Boston with raised-panel cabinets, white cabinets, white walls, an undermount sink, a hinged shower door and gray countertops

A few shades of grey, a splash of white, and a dark matte blue — this Chicago kitchen balances color beautifully. The hues are complemented with gorgeous modern decor like the statement mirror in the dining area, the pendant lamps over the island, and the intricate chandelier over the sleek metal and wood dining table.
Project designed by Skokie renovation firm, Chi Renovation & Design - general contractors, kitchen and bath remodelers, and design & build company. They serve the Chicago area and its surrounding suburbs, with an emphasis on the North Side and North Shore. You'll find their work from the Loop through Lincoln Park, Skokie, Evanston, Wilmette, and all the way up to Lake Forest.
For more about Chi Renovation & Design, click here: https://www.chirenovation.com/
To learn more about this project, click here:
https://www.chirenovation.com/portfolio/sleek-modern-chicago-kitchen/#kitchen-remodeling
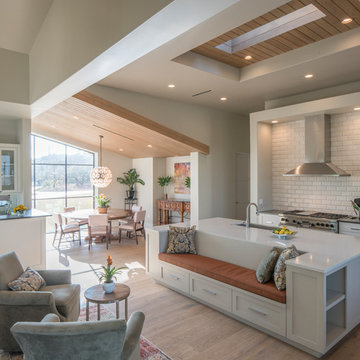
Brian Mihealsick
Inspiration for a contemporary light wood floor and beige floor open concept kitchen remodel in Austin with a single-bowl sink, shaker cabinets, white cabinets, white backsplash, subway tile backsplash, stainless steel appliances and an island
Inspiration for a contemporary light wood floor and beige floor open concept kitchen remodel in Austin with a single-bowl sink, shaker cabinets, white cabinets, white backsplash, subway tile backsplash, stainless steel appliances and an island
88

























